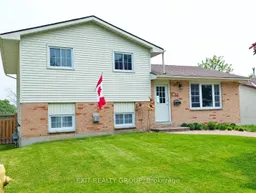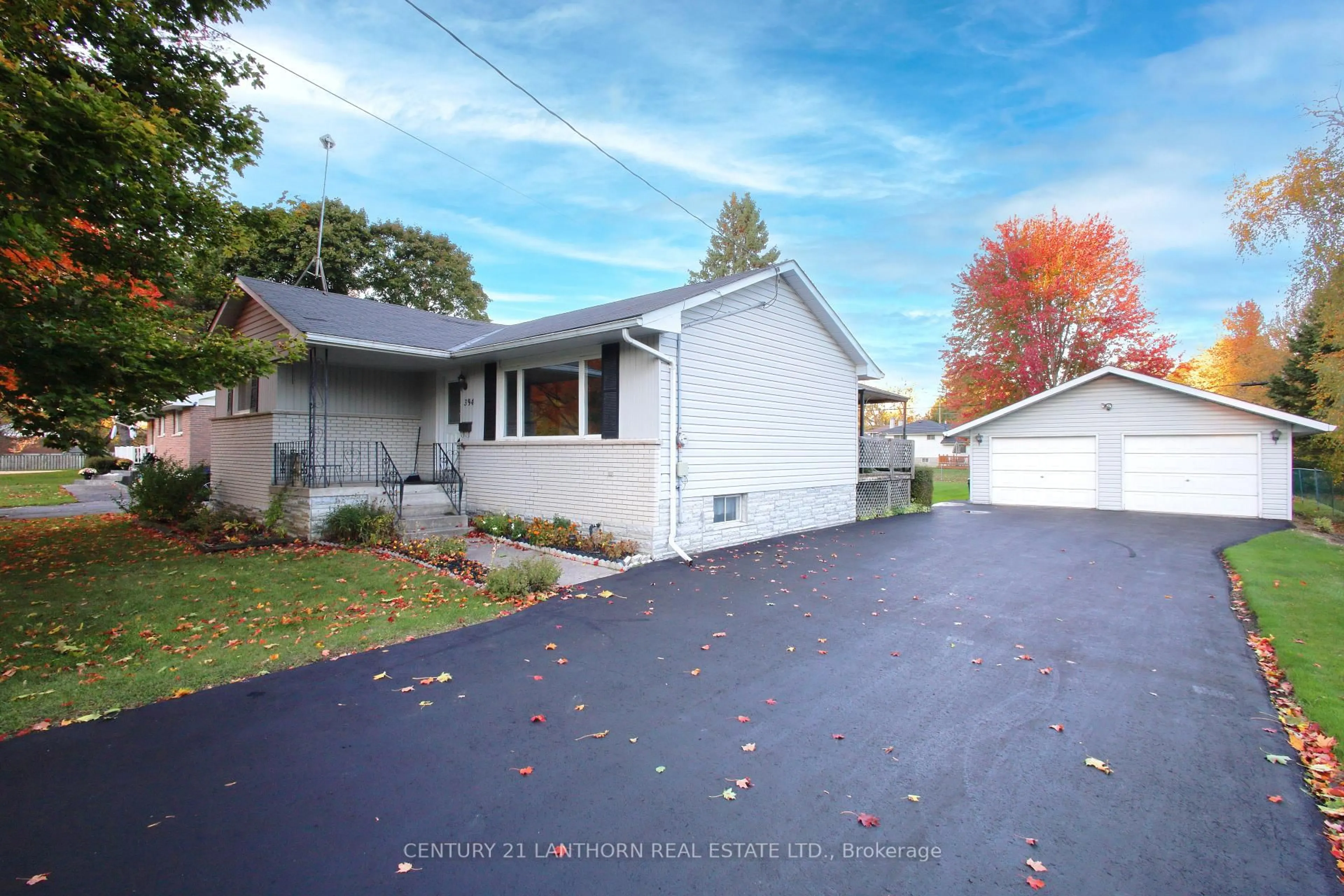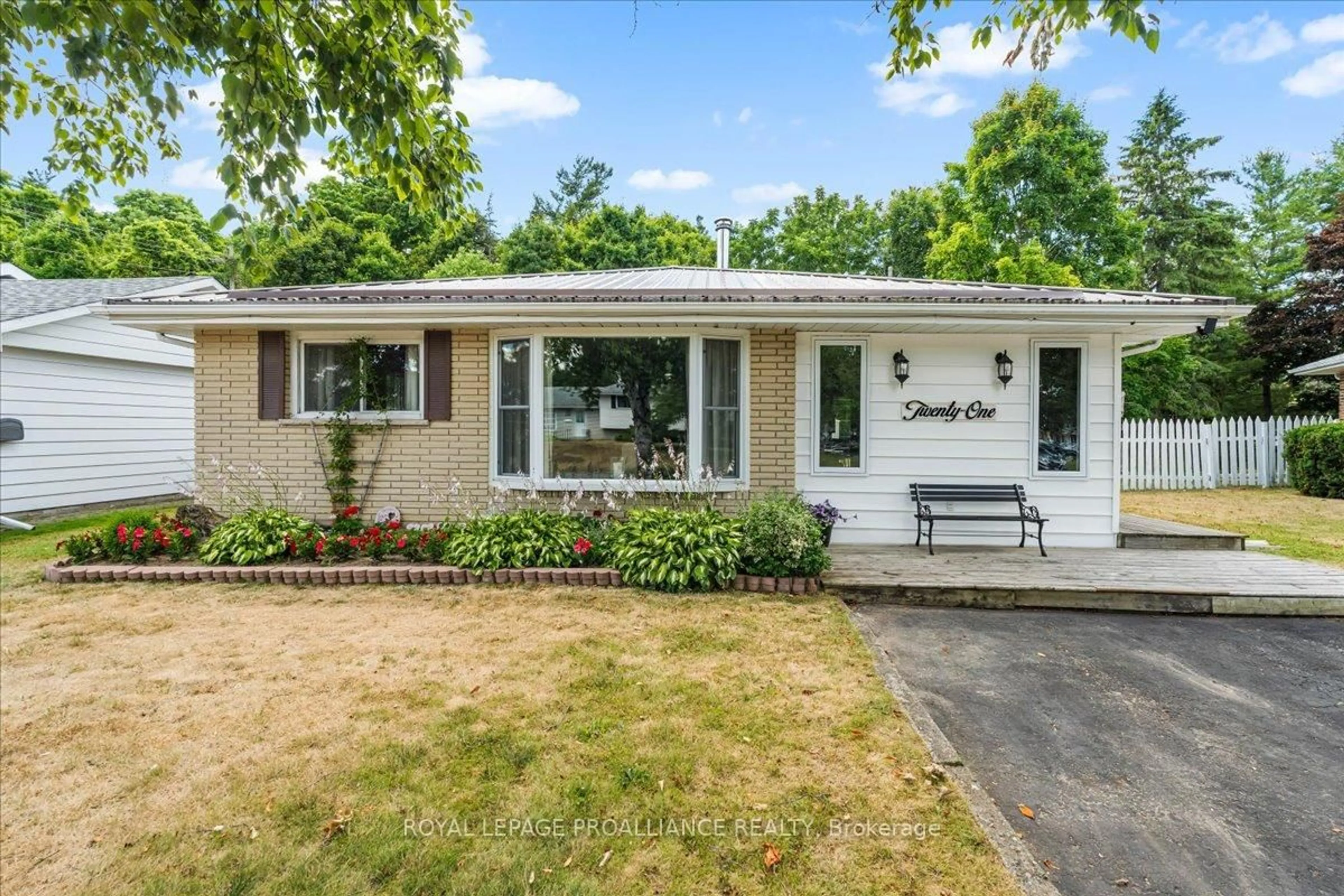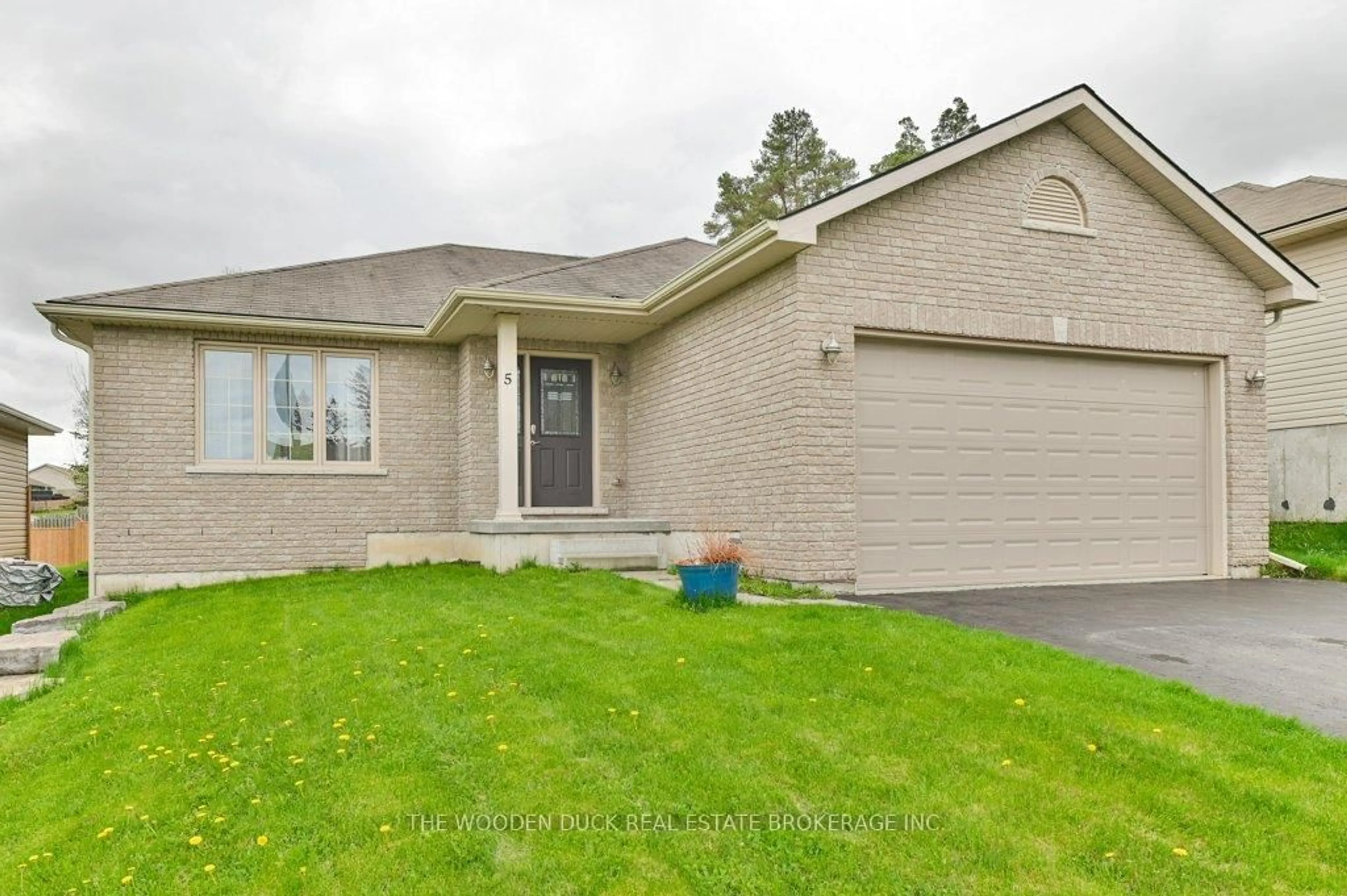Step into this 1694 sq ft home that truly has it all - space, style, warmth, and location! This stunning 4- level side split is more than just a home - it's a lifestyle upgrade, tucked into a family-friendly neighbourhood with direct access to Burttdale Park right from your own backyard! From the moment you arrive, the elegant staircase leading to the front door sets the tone for what's inside: a beautifully designed and thoughtfully maintained residence full of character and charm. Inside, prepare to be impressed by the bright and airy open-concept main level - where the spacious living room, dining area, and gorgeous kitchen with a massive island all flow together seamlessly. It's the perfect space for hosting friends, sharing meals, and making everyday moments feel special. Head upstairs and you'll find three bedrooms and a luxurious 5-piece bathroom, designed to give every family member their own comfortable retreat. But the magic continues...the lower level offers a cozy, yet spacious family room complete with a fireplace, ideal for game nights, movie marathons, or curling up on cool evenings. Take it one level further down to find a private fourth bedroom - perfect for teens, guests, or your dream home office - along with two utility rooms offering incredible storage, workshop potential and access to additional storage. Step outside to your backyard haven: a fully fenced yard, an entertainment-sized deck, and a gate that opens directly to Burttdale Park -imagine morning walks, after-dinner playtime, or weekend picnics just steps away. This home is overflowing with personality, functionality, and unbeatable value. Every inch has been crafted for comfort, connection, and unforgettable memories. This is the one you've been waiting for. Come experience it!
Inclusions: Island in Kitchen, Freezer in Basement, Fridge, Stove, Dishwasher, Washer, Dryer, Curtains & Rods, Blinds







