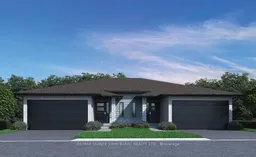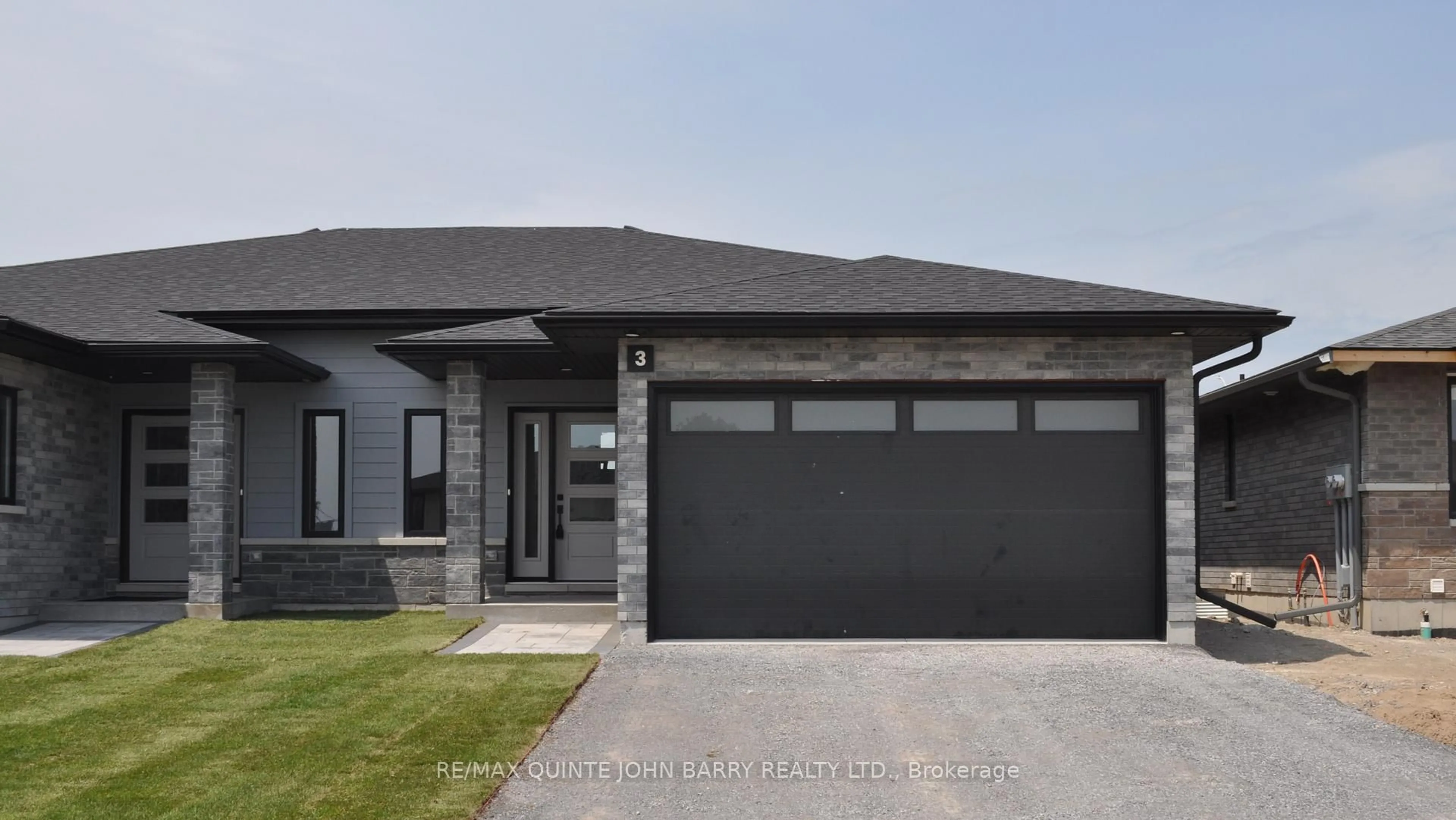3 Parkland Circ #Lot 30, Quinte West, Ontario K8V 0R3
Contact us about this property
Highlights
Estimated valueThis is the price Wahi expects this property to sell for.
The calculation is powered by our Instant Home Value Estimate, which uses current market and property price trends to estimate your home’s value with a 90% accuracy rate.Not available
Price/Sqft$449/sqft
Monthly cost
Open Calculator
Description
Built by Klemencic Homes, the Empire "B" semi-detached home is part of Phase 3 at Hillside Meadows - Parkland Circle. This 1,150 sq ft home features a striking brick and stone exterior with composite accents, reflecting the quality and style found throughout. The main level interior selections have been thoughtfully and professionally chosen, making this home truly move-in ready. A bright foyer with a convenient closet welcomes you into the open-concept main floor, where the spacious eat-in kitchen and dining area flow seamlessly into the great room with access to a private deck, A great fit for everyday living or enjoying serene outdoor moments. The main level includes a primary bedroom with a 3-pc ensuite and double closets, a second bedroom, a 4-pc bath, and main-floor laundry for added convenience. The lower level can be finished to add a large recreation room, two additional bedrooms, and a 4-pc bath, offering extra space for family, guests, or entertainment. Immediate possession available.
Upcoming Open Houses
Property Details
Interior
Features
Main Floor
Kitchen
3.76 x 3.15Dining
2.74 x 2.46Great Rm
5.28 x 3.71Primary
4.06 x 4.113 Pc Ensuite / Double Closet
Exterior
Features
Parking
Garage spaces 2
Garage type Attached
Other parking spaces 2
Total parking spaces 4
Property History
 21
21







