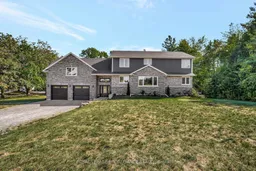Welcome to this impressive stone-front home, set on just under 1.5 acres of private property. Offering 7 bedrooms, 4 bathrooms, and over 4,000 sq. ft. of living space, this home is perfect for families who value both space and style. The main level features a bright, open-concept layout with a spacious living room, dining area, and chefs kitchen. The kitchen is a true centrepiece, boasting a large island, modern appliances, a walk-in pantry, and sleek finishes throughout. The main floor primary suite includes a walk-in closet and a spa-like 5-piece ensuite, while a convenient 2-piece powder room and main-level laundry add practicality. Upstairs, you'll find a large family room and four generously sized bedrooms two with walk-in closets along with a beautifully finished 5-piece bathroom. The lower level is perfectly set up as an in-law suite, complete with an open-concept kitchen, living and dining space, two additional bedrooms, and a 4-piece bathroom. Outdoor living is just as impressive with a large rear deck, partially covered for year-round enjoyment, accessible from both the dining room and the primary suite. Relax in the hot tub or take in the peace and privacy of the expansive lot. Car enthusiasts and hobbyists will love the attached double-car garage with a convenient drive-through, plus an additional detached garage for extra storage or workspace. This property offers the perfect blend of luxury, functionality, and privacy an ideal place to call home.
Inclusions: Refrigerator x3, Wine Fridge, Stove x2, Dishwasher, B/I Microwave in Basement, Microwave (main level kitchen), Hot Tub, HWT, All Electrical Light Fixtures




