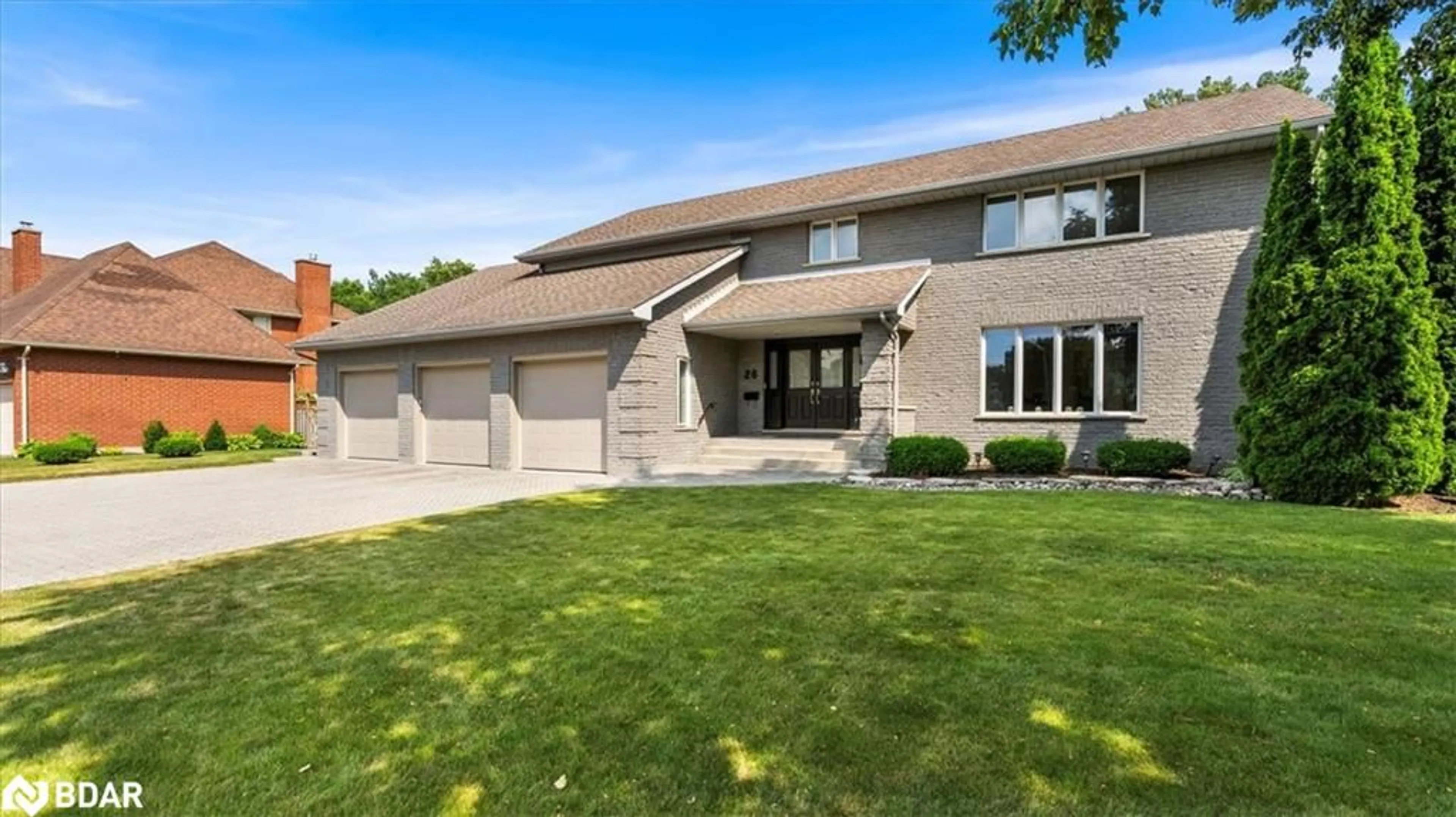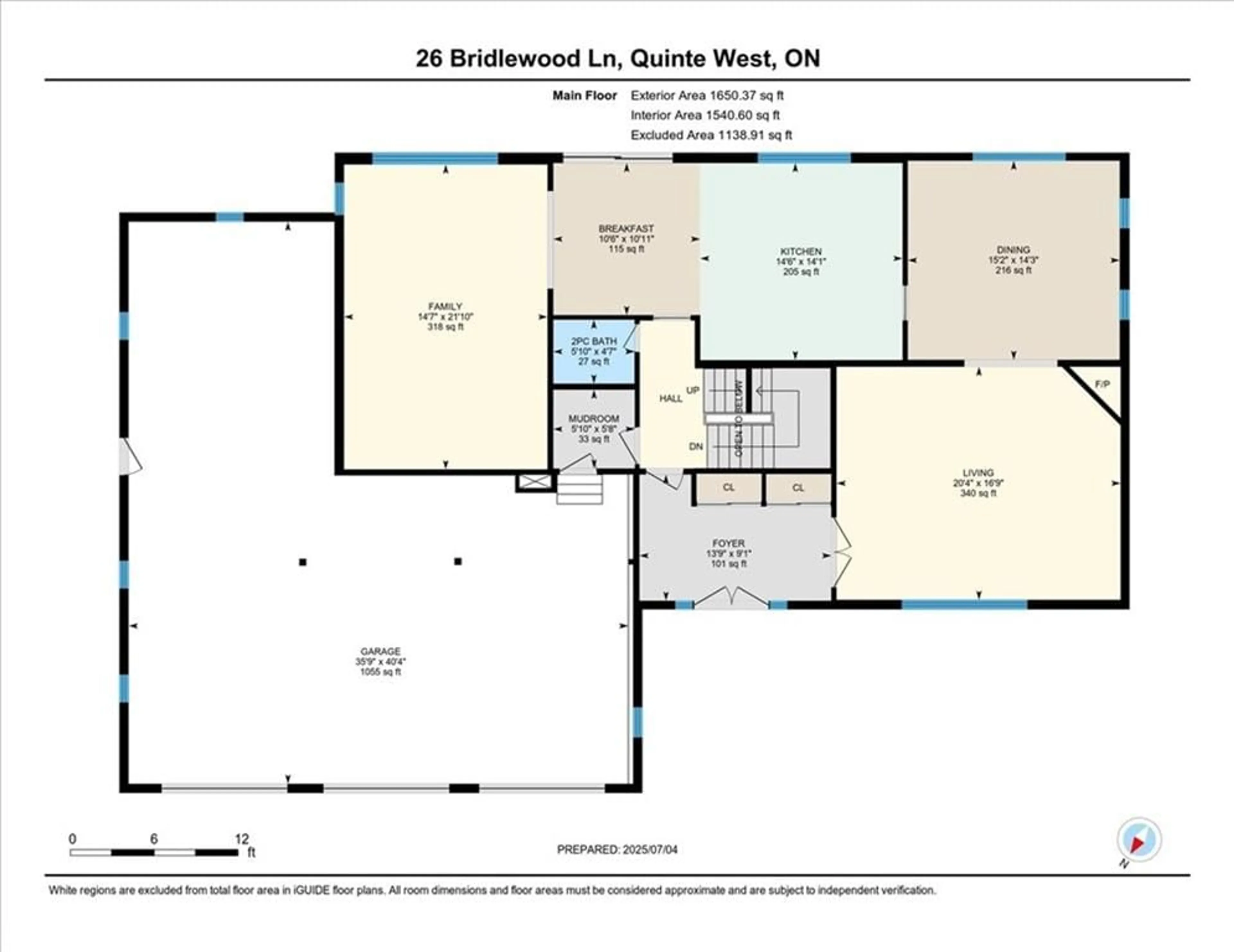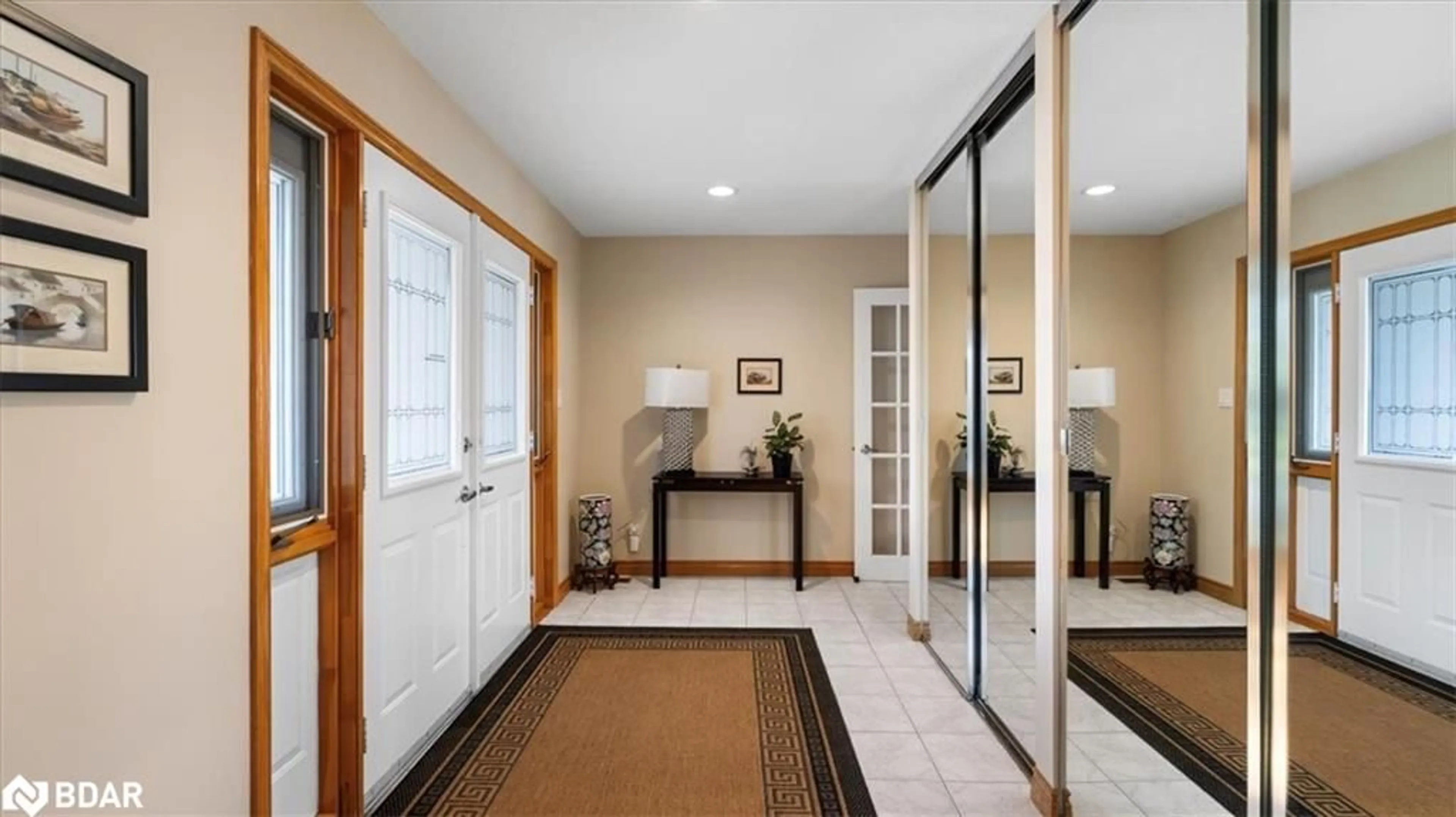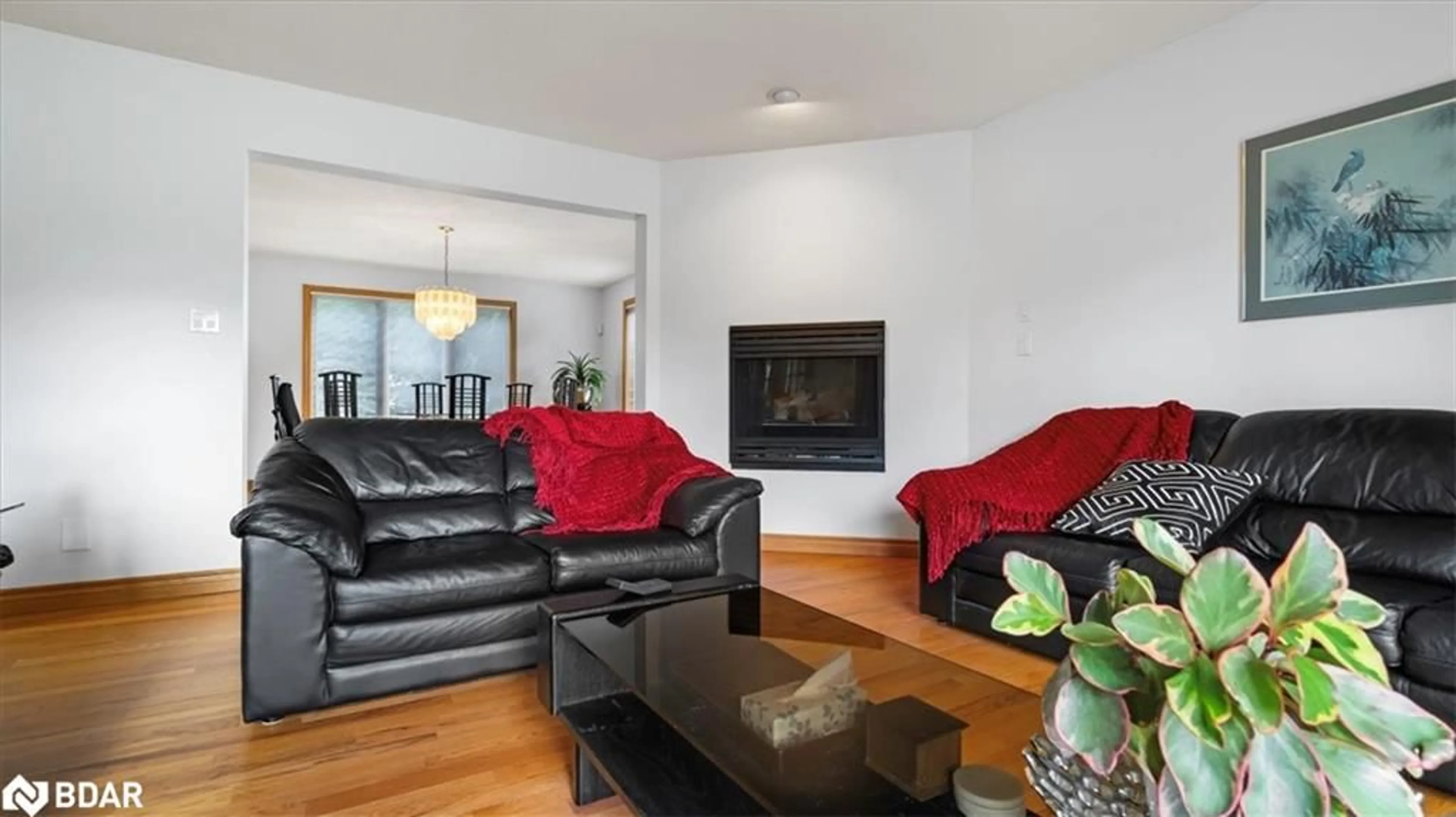26 Bridlewood Lane, Trenton, Ontario K8V 6N4
Contact us about this property
Highlights
Estimated valueThis is the price Wahi expects this property to sell for.
The calculation is powered by our Instant Home Value Estimate, which uses current market and property price trends to estimate your home’s value with a 90% accuracy rate.Not available
Price/Sqft$348/sqft
Monthly cost
Open Calculator
Description
Visit REALTOR® website for additional information. Set on a rare 1.5 lot, this 4-bedroom + office home offers 3,500 square feet of living space and a triple car garage, with one bay double-deep to fit up to 4 large vehicles. Inside, enjoy spacious principal rooms, 2 full bathrooms, 1 half bathrooms, and 3 bedrooms with walk-in closets. Two bedrooms feature full 5-piece ensuites. The private backyard backs onto a wooded ravine, adding a quiet, natural backdrop. Located in a highly desirable neighborhood close to top schools, parks, and amenities, this home offers space, comfort, and unbeatable location. Ensure to review survey monuments to ensure land size. Everything is being sold as is.
Property Details
Interior
Features
Main Floor
Foyer
4.19 x 2.77Tile Floors
Family Room
4.44 x 6.65Hardwood Floor
Bathroom
1.78 x 1.402-piece / tile floors
Mud Room
1.78 x 1.73Tile Floors
Exterior
Features
Parking
Garage spaces 4
Garage type -
Other parking spaces 6
Total parking spaces 10
Property History
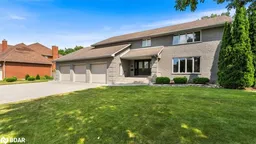 20
20
