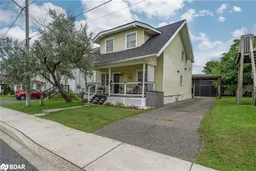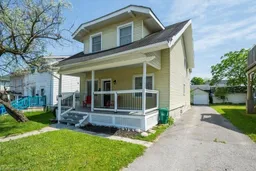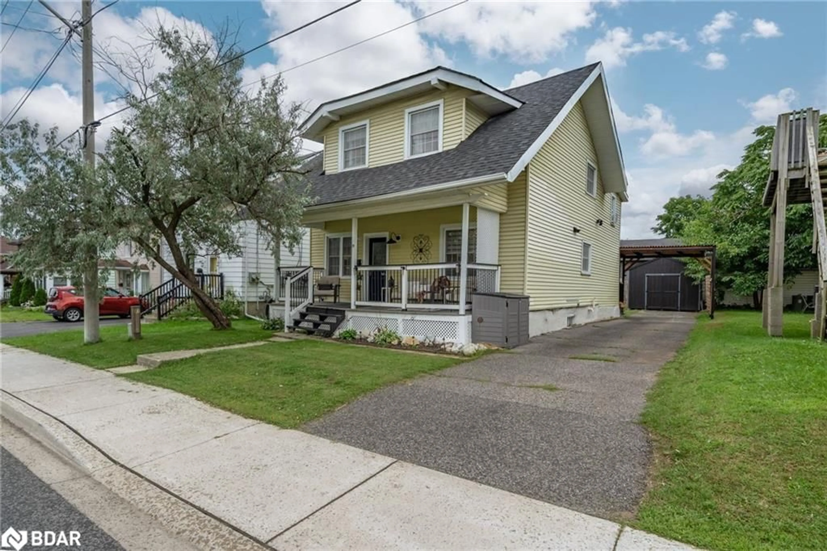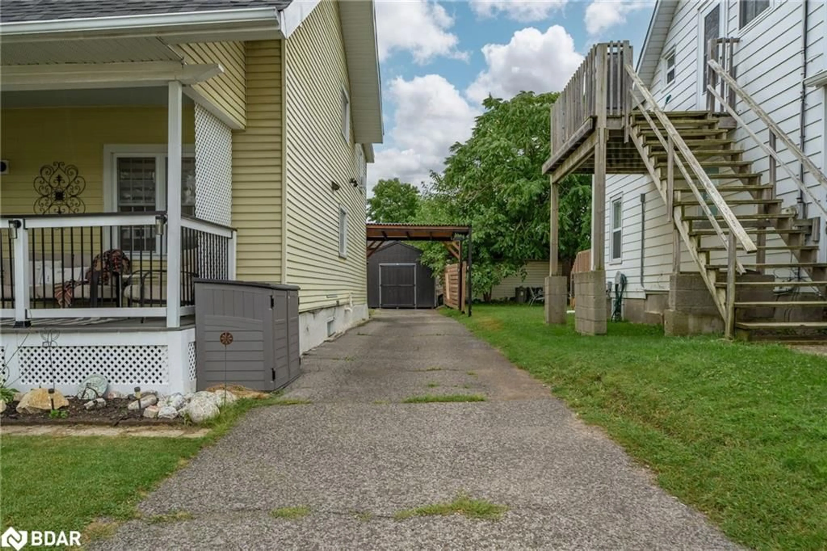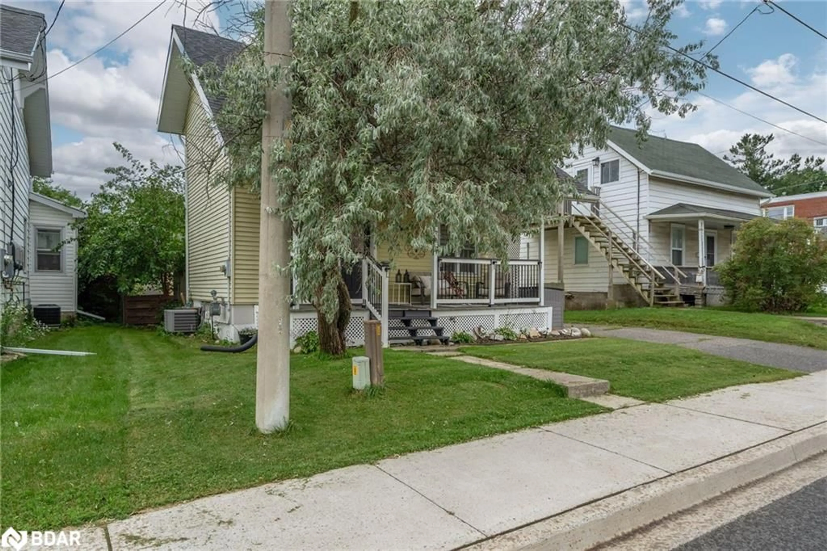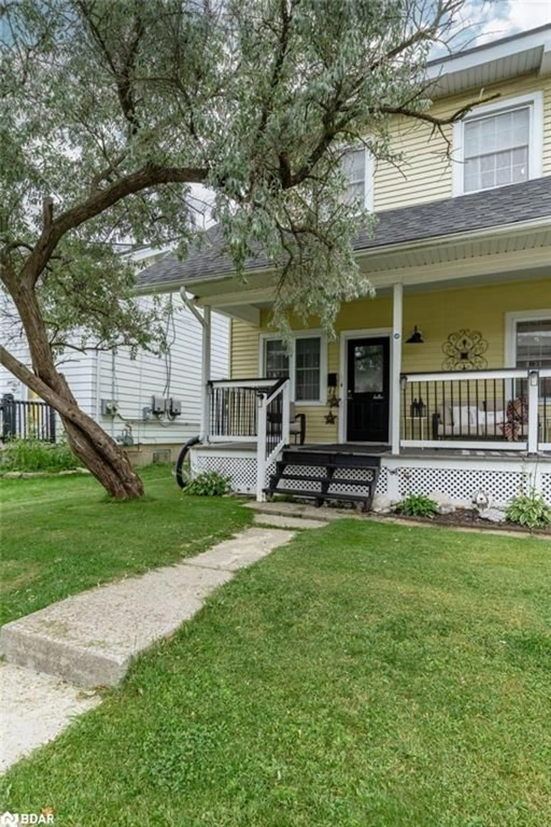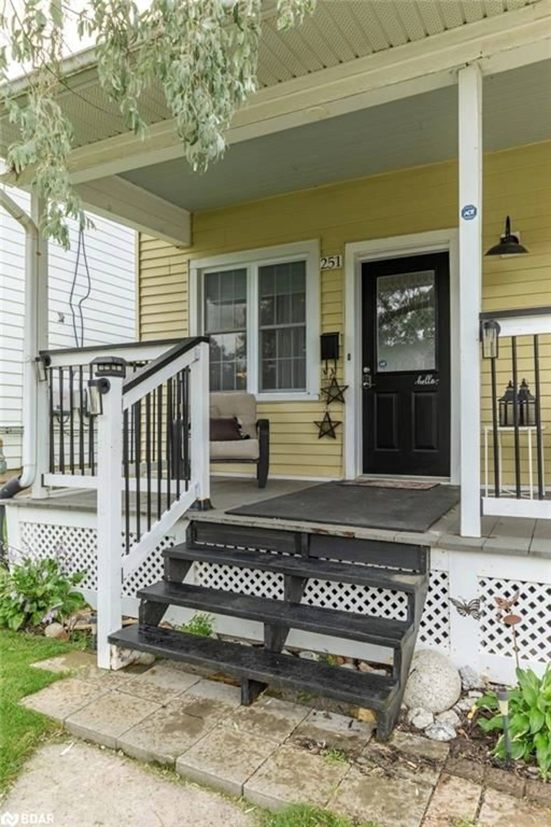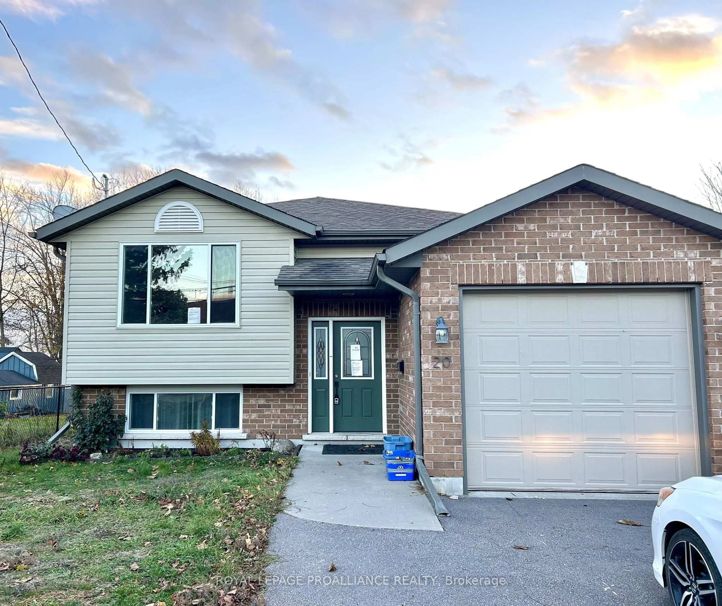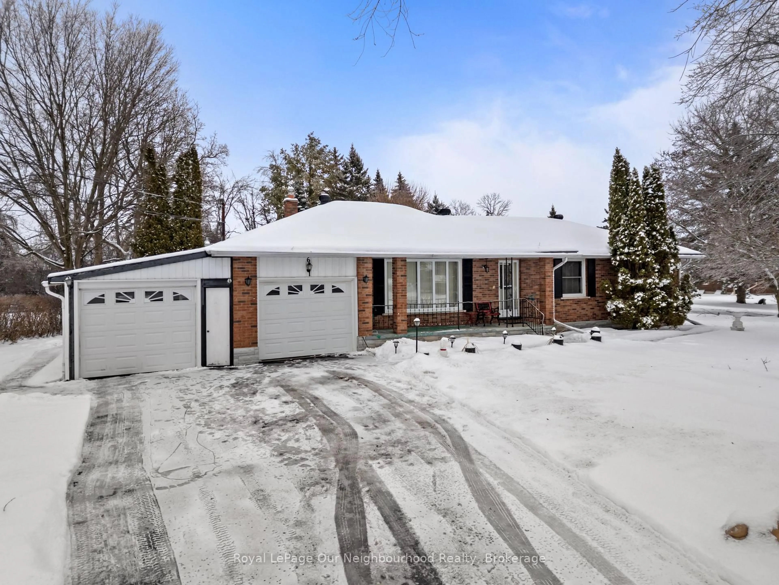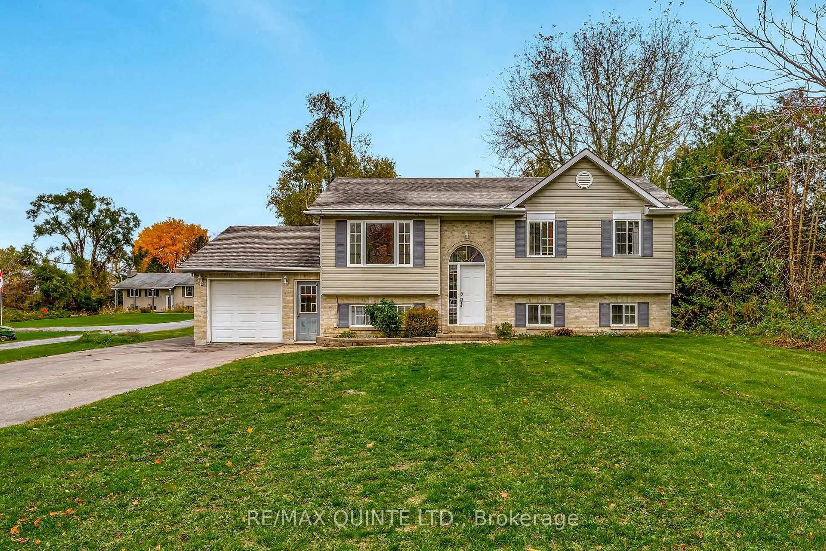251 King St, Trenton, Ontario K8V 3X2
Contact us about this property
Highlights
Estimated valueThis is the price Wahi expects this property to sell for.
The calculation is powered by our Instant Home Value Estimate, which uses current market and property price trends to estimate your home’s value with a 90% accuracy rate.Not available
Price/Sqft$332/sqft
Monthly cost
Open Calculator
Description
Welcome to 251 King Street, a charming 2-storey home nestled in the heart of Quinte West, where classic appeal meets modern convenience. This well-maintained property is set on a spacious lot, perfect for outdoor activities, with a durable exterior featuring vinyl siding and an asphalt shingle roof. The private driveway and carport provide ample parking for up to four vehicles. Step inside to a welcoming living room filled with natural light, where a cozy fireplace serves as the focal point for relaxation. Adjacent to the living area is a comfortable dining room, ideal for family meals and entertaining guests. The well-appointed kitchen offers plenty of counter space and storage, catering to all your culinary needs. A versatile office space and a handy 2-piece powder room complete the main level. Upstairs, you'll find four generously sized bedrooms, with the primary bedroom offering a spacious retreat. The additional bedrooms are perfect for family members, guests, or can be easily adapted into a home office. A sleek, modern bathroom serves the second floor. Outside, the backyard offers a peaceful escape, with plenty of space for gardening, outdoor dining, or simply unwinding. The manageable lot ensures low maintenance while still providing room for outdoor enjoyment. Located in a prime area of Quinte West, this home is just minutes from parks, schools, local amenities, and public transit, making it a great choice for families, first-time buyers, or anyone looking for a comfortable, well-located home. Make 251 King Street yours today!
Property Details
Interior
Features
Main Floor
Living Room
3.38 x 5.00Office
4.06 x 3.23Dining Room
3.81 x 2.21Kitchen
2.64 x 4.52Exterior
Features
Parking
Garage spaces 1
Garage type -
Other parking spaces 3
Total parking spaces 4
Property History
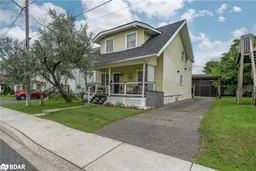 50
50