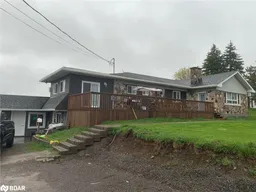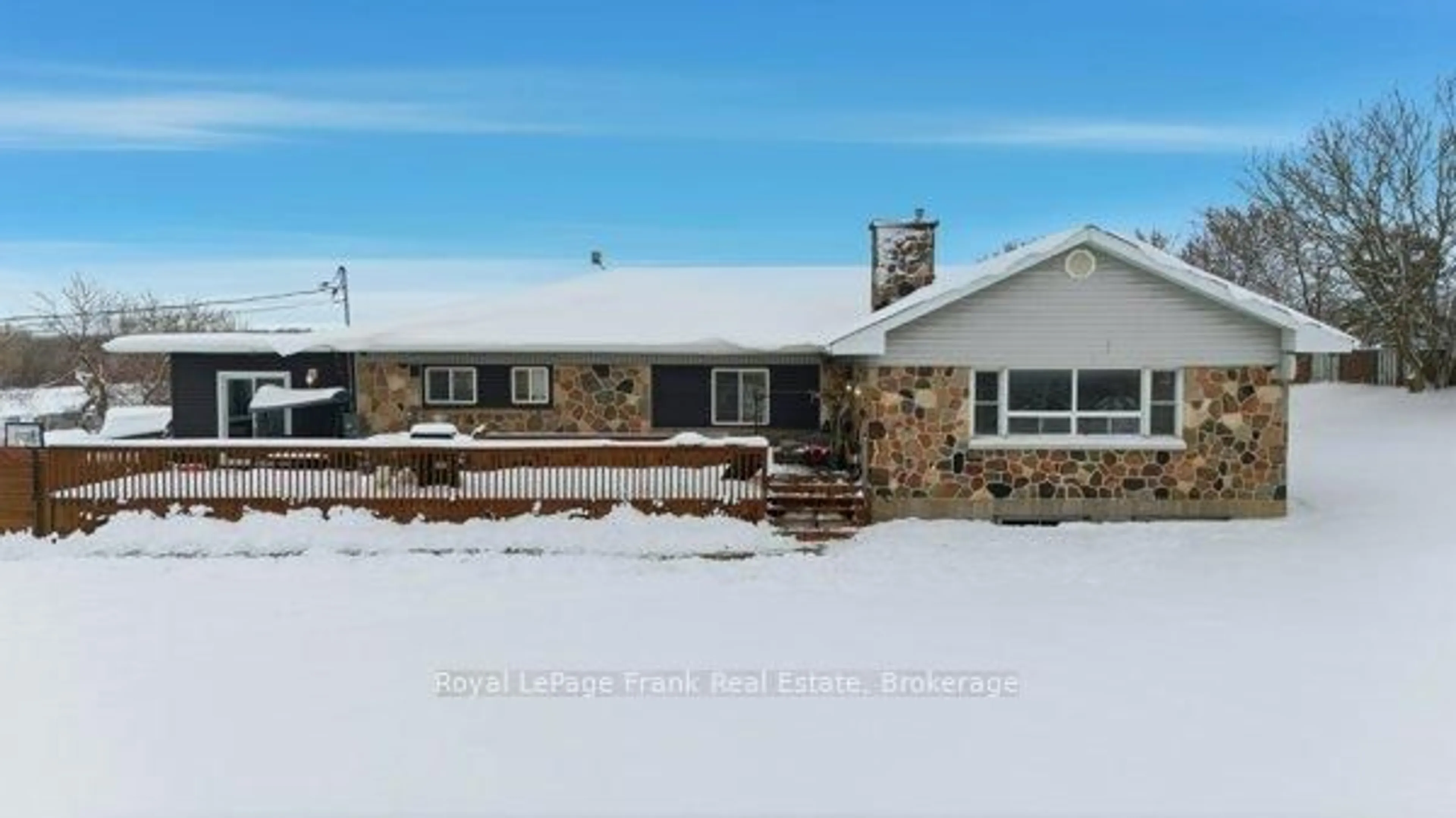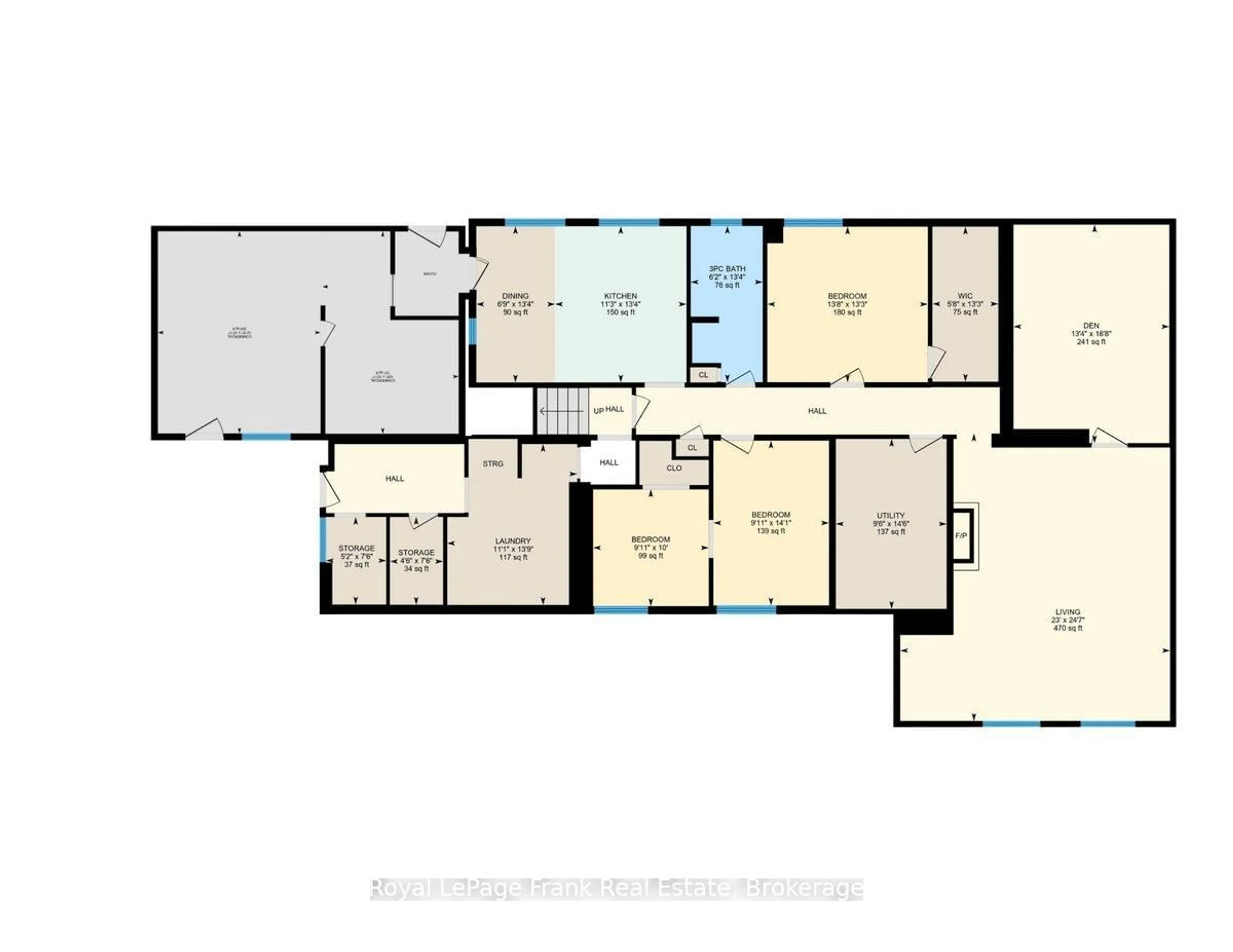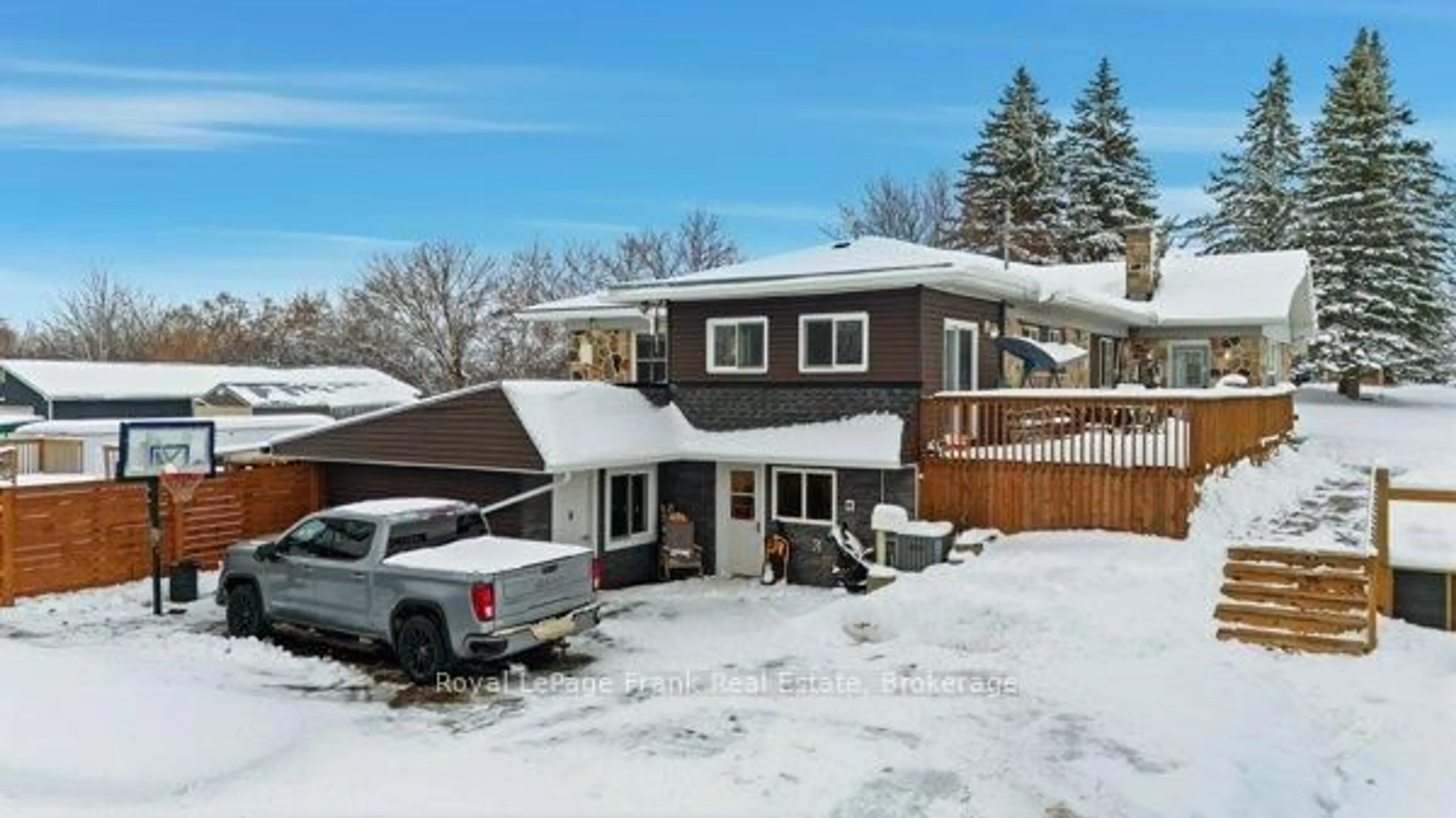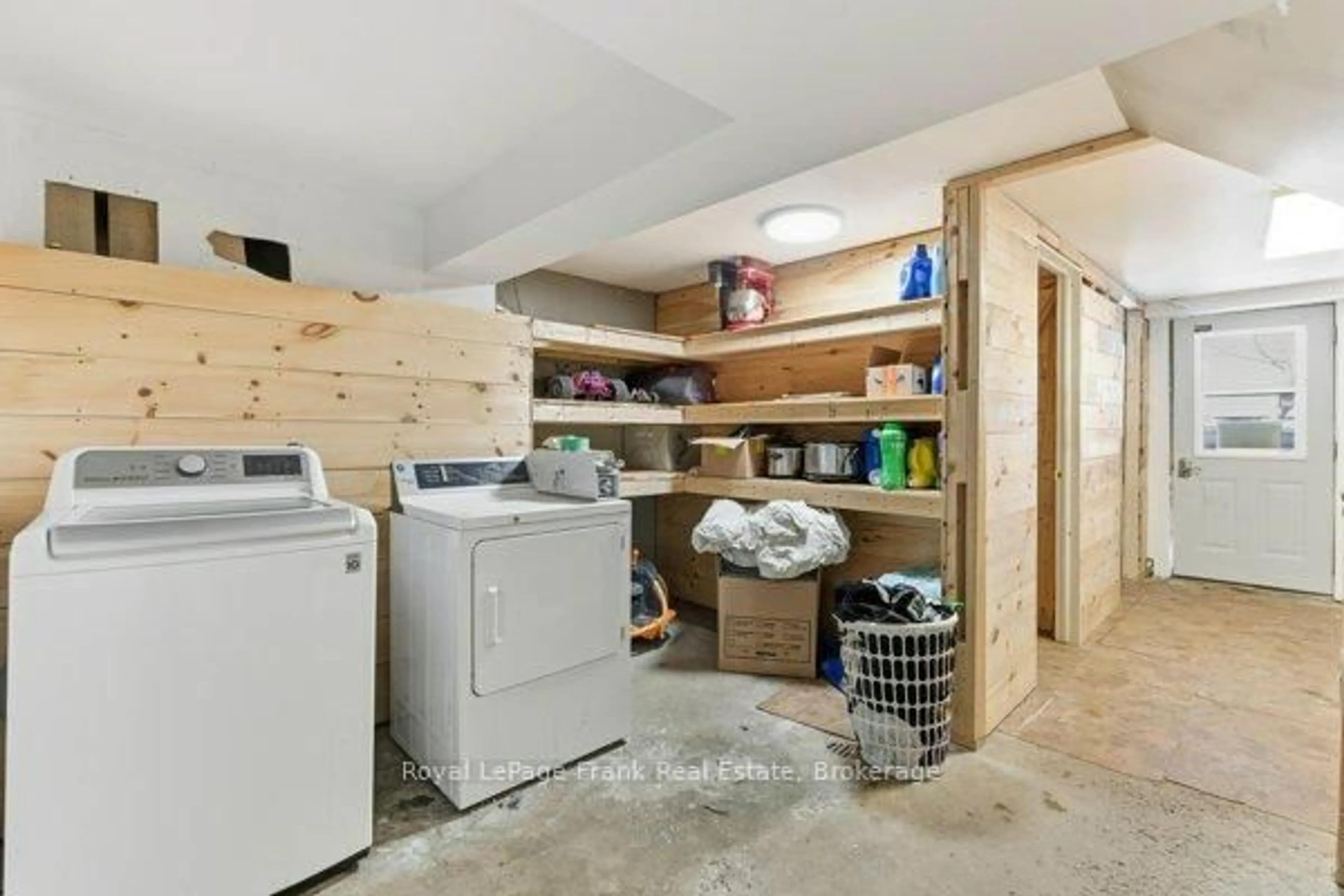241 Bellevue Dr, Belleville, Ontario K8N 4Z5
Contact us about this property
Highlights
Estimated valueThis is the price Wahi expects this property to sell for.
The calculation is powered by our Instant Home Value Estimate, which uses current market and property price trends to estimate your home’s value with a 90% accuracy rate.Not available
Price/Sqft$449/sqft
Monthly cost
Open Calculator
Description
Stunning 6-Bedroom, 3-Kitchen Bungalow with 5,400+ Sq. Ft. in Belleville-Quinte West. Multi-Generational Family & Investment Opportunity Discover over 5,400 sq. ft. of fully finished living space in this spacious 6-bedroom, 3-bathroom, 3-kitchen bungalow-perfect for large families, multi-generational living, or savvy real estate investors. The flexible layout ensures privacy and independence while keeping everyone connected under one roof. Key features: Hardwood floors throughout most of the main level for warmth, elegance, and easy maintenance. Bright, open living areas ideal for family gatherings, religious functions, or special occasions. Large front deck for morning tea or evening conversations and a private backyard for children and elders to enjoy outdoor space. Heated garage with storage for year-round convenience. Expansive lot with plenty of parking for SUVs, vans, or work vehicles, and generous spacing between neighbours for added privacy. Investment Potential: Located minutes from Loyalist College, this property offers excellent student housing potential or rental income opportunities. It's proximity to the 401, schools, temples, shopping, and daily amenities makes it a practical choice for families, while being approximately two hours from Toronto appeals to commuters and extended family connections. With Loyalist College just a few kilometers away and the Quinte Mall 2 kms in the other direction, this property is a great location for student rentals which are in high demand in the city. This rare Belleville-Quinte West home combines space, flexibility, and long-term investment potential, offering a versatile solution for multi-generational families or forward-thinking investors. Don't miss this opportunity to own a property that balances comfort, lifestyle, and financial growth.
Property Details
Interior
Features
Main Floor
Kitchen
2.88 x 3.82Dining
4.41 x 3.05Living
7.51 x 5.79Br
5.48 x 4.38Exterior
Features
Parking
Garage spaces 2
Garage type Detached
Other parking spaces 20
Total parking spaces 22
Property History
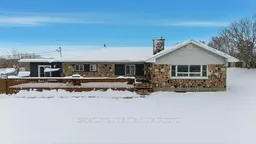 50
50