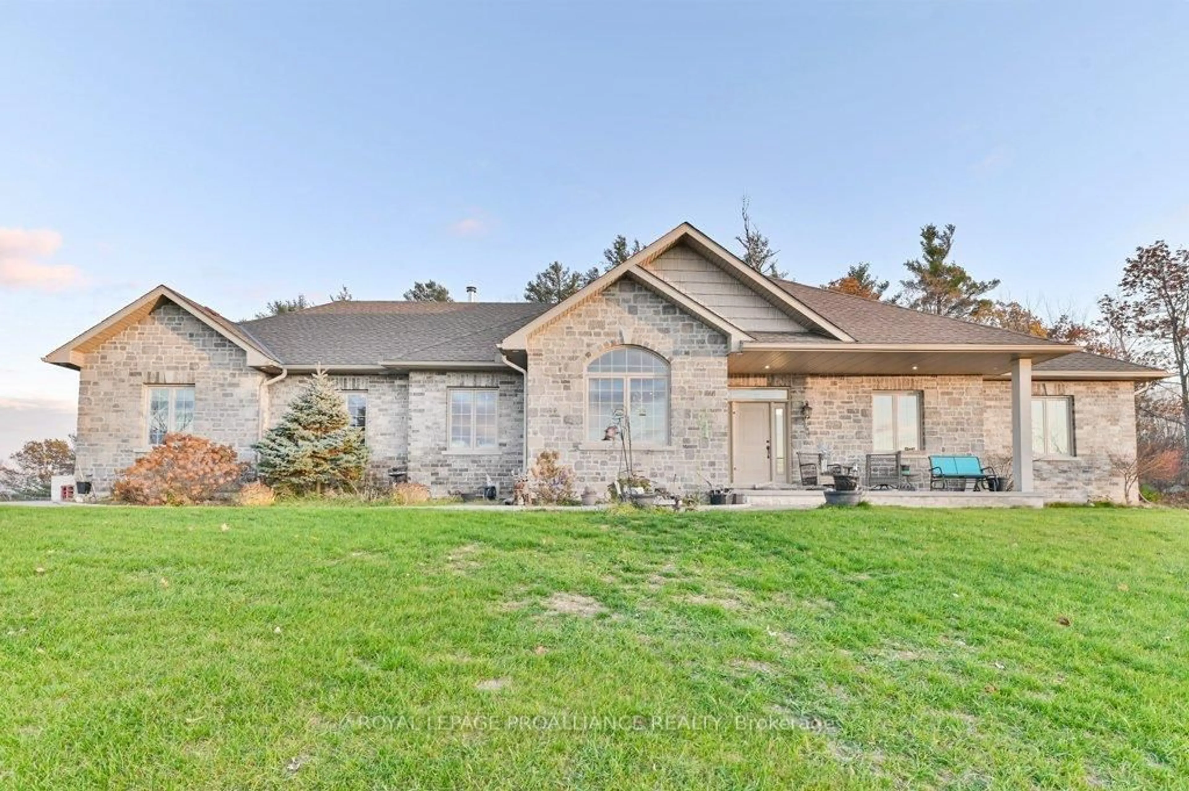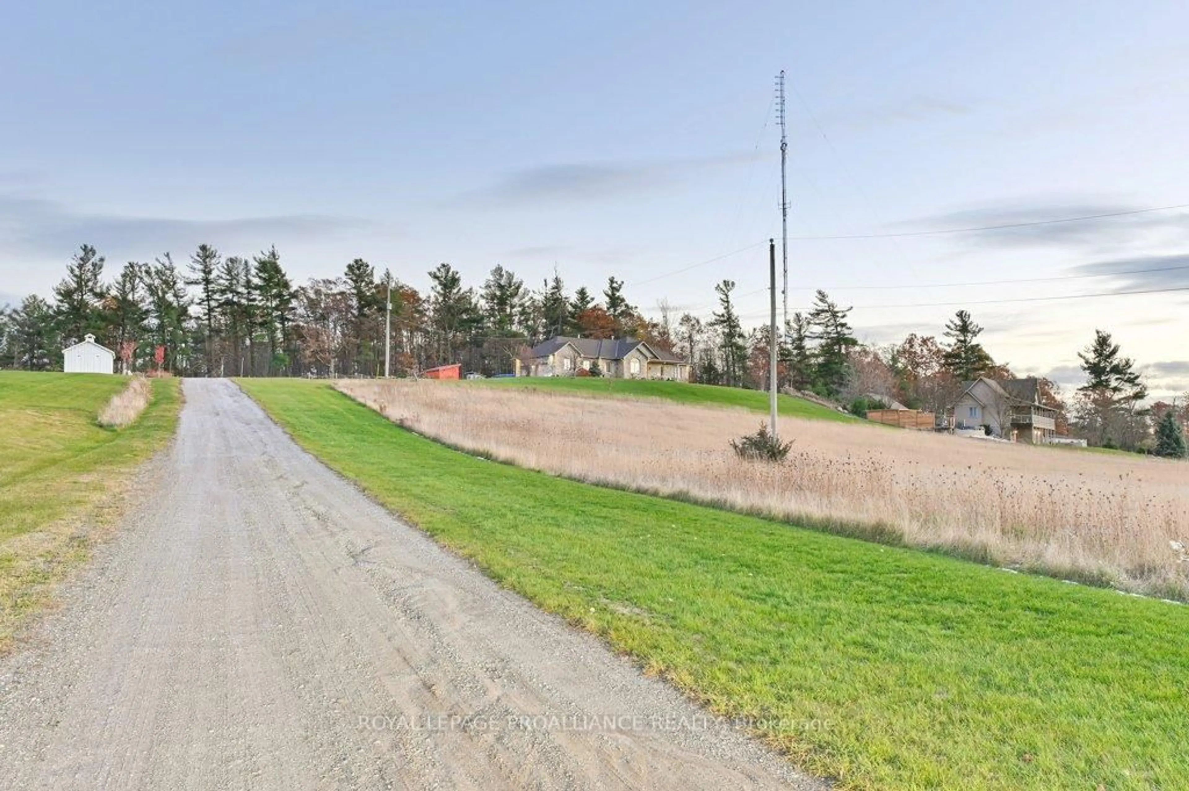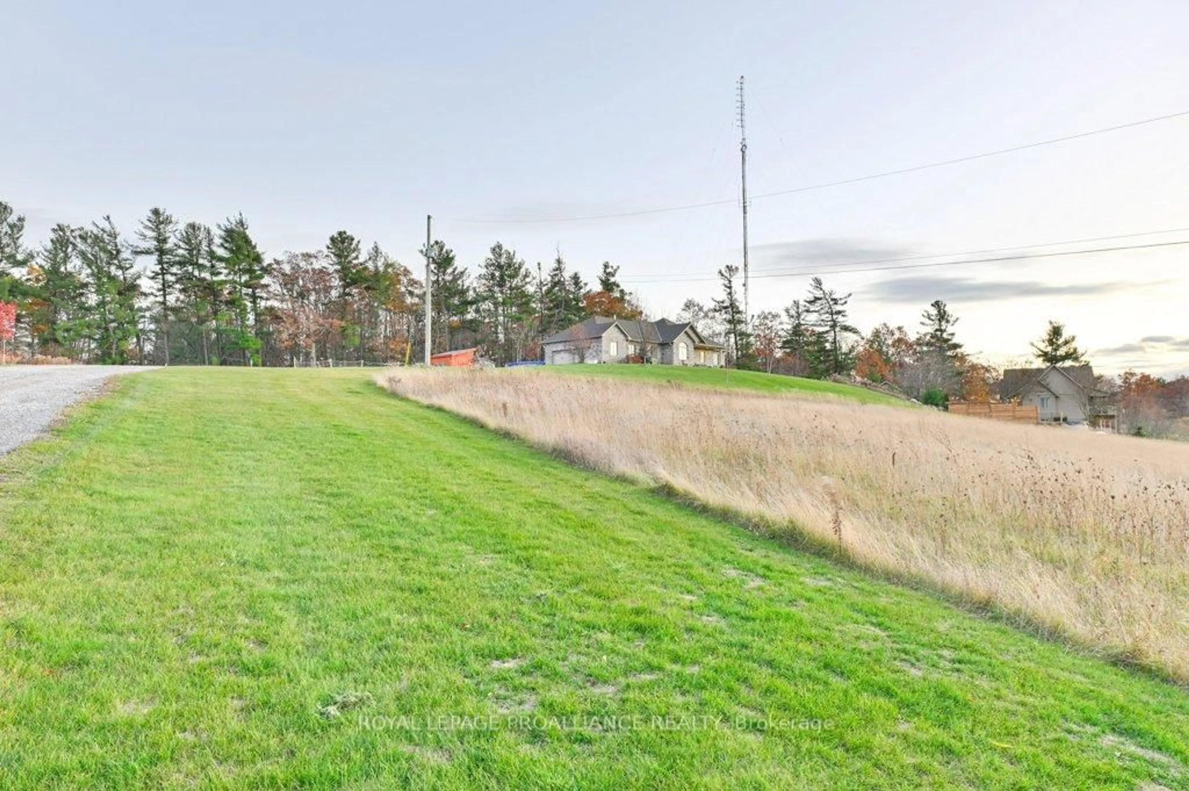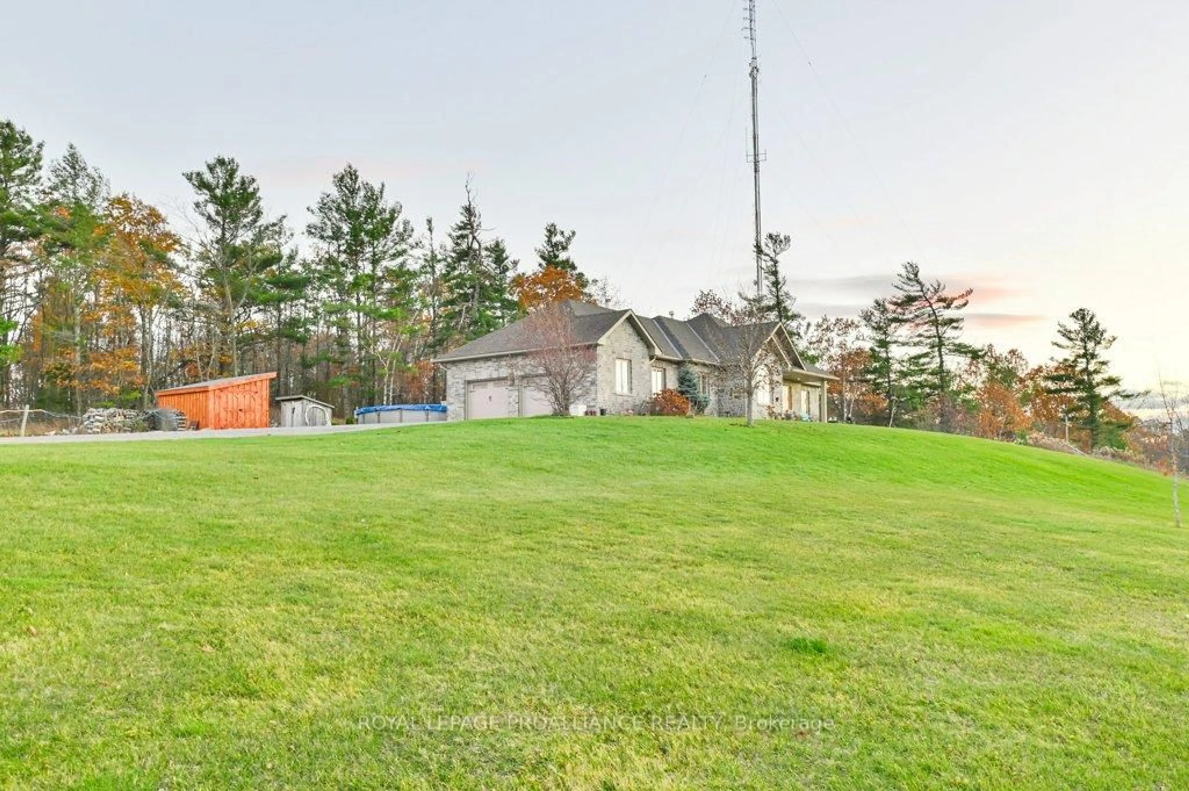23 Oak Lake Rd, Stirling, Ontario K0K 3E0
Contact us about this property
Highlights
Estimated valueThis is the price Wahi expects this property to sell for.
The calculation is powered by our Instant Home Value Estimate, which uses current market and property price trends to estimate your home’s value with a 90% accuracy rate.Not available
Price/Sqft$489/sqft
Monthly cost
Open Calculator
Description
Nestled on 4.7 acres in the picturesque Oak Hills overlooking Oak Lake with the most breathtaking sunset views, this exceptional custom all-brick bungalow offers space, privacy, and unmatched beauty. It's the perfect place to unwind at the end of the day-enjoy a glass of wine or bourbon while taking in the incredible colours as the sun sets over Oak Lake. Featuring main floor laundry, three bedrooms on the main level and two additional bedrooms downstairs, this home includes three full bathrooms and an oversized double-car garage with both inside and outside entry. The inviting main floor showcases open-concept living, a stunning stone feature fireplace, and beautiful views from every window. The kitchen offers all appliances, a propane stove, and a walk-in pantry, flowing seamlessly into the bright dining area. From the dining room, French doors lead out to the backyard, where you'll find a fenced yard perfect for pets, children, or added privacy. Enjoy peaceful evenings on the front porch, ideally positioned to take in those unforgettable sunset views. The lower level features two additional bedrooms, a cozy woodstove, and plenty of space for relaxation, entertaining, or extended family living. Additional features include HRV, a heated saltwater pool, and a 10' x 16' garden shed. Located just 10 minutes to Belleville and minutes to Stirling and the Oak Hills Golf Course, this property offers serene country living with convenient access to every amenity. A true one-of-a-kind retreat with views you'll never forget.
Upcoming Open House
Property Details
Interior
Features
Main Floor
Kitchen
4.25 x 3.18Dining
3.06 x 5.23Living
6.09 x 6.74Primary
4.48 x 5.37Exterior
Features
Parking
Garage spaces 2
Garage type Attached
Other parking spaces 20
Total parking spaces 22
Property History
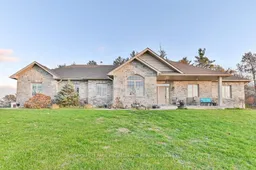 50
50
