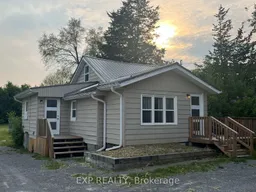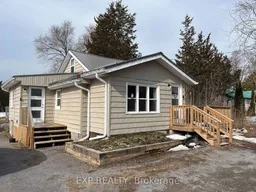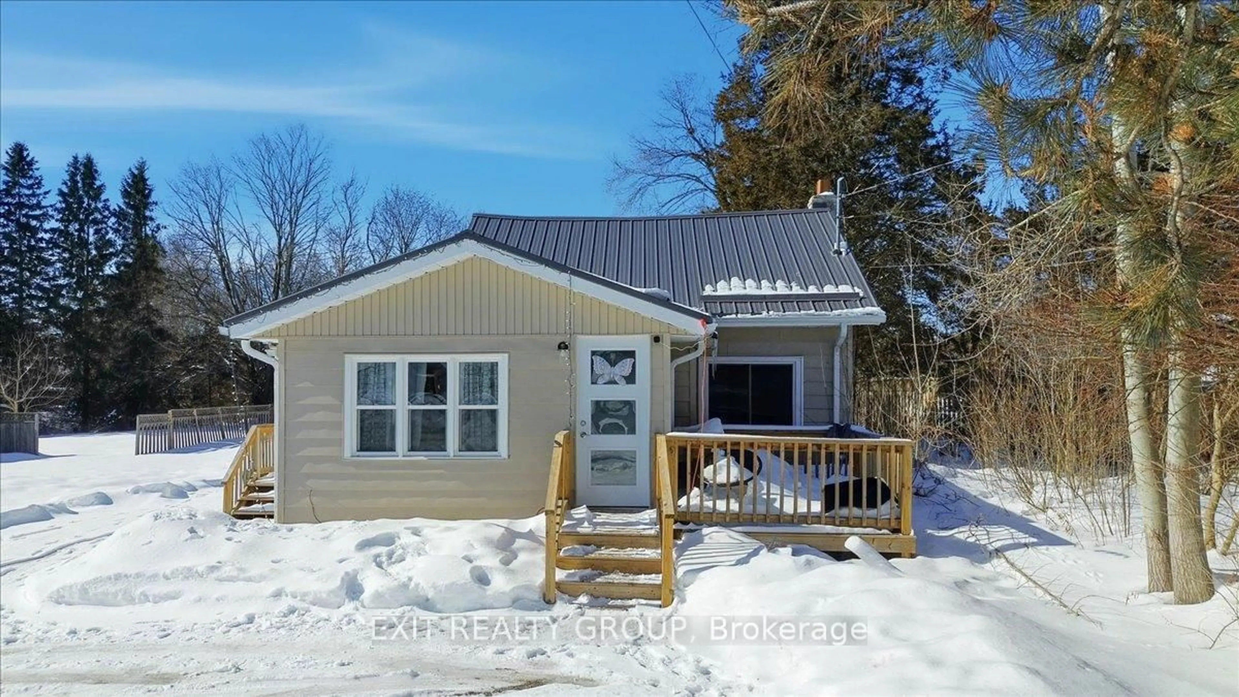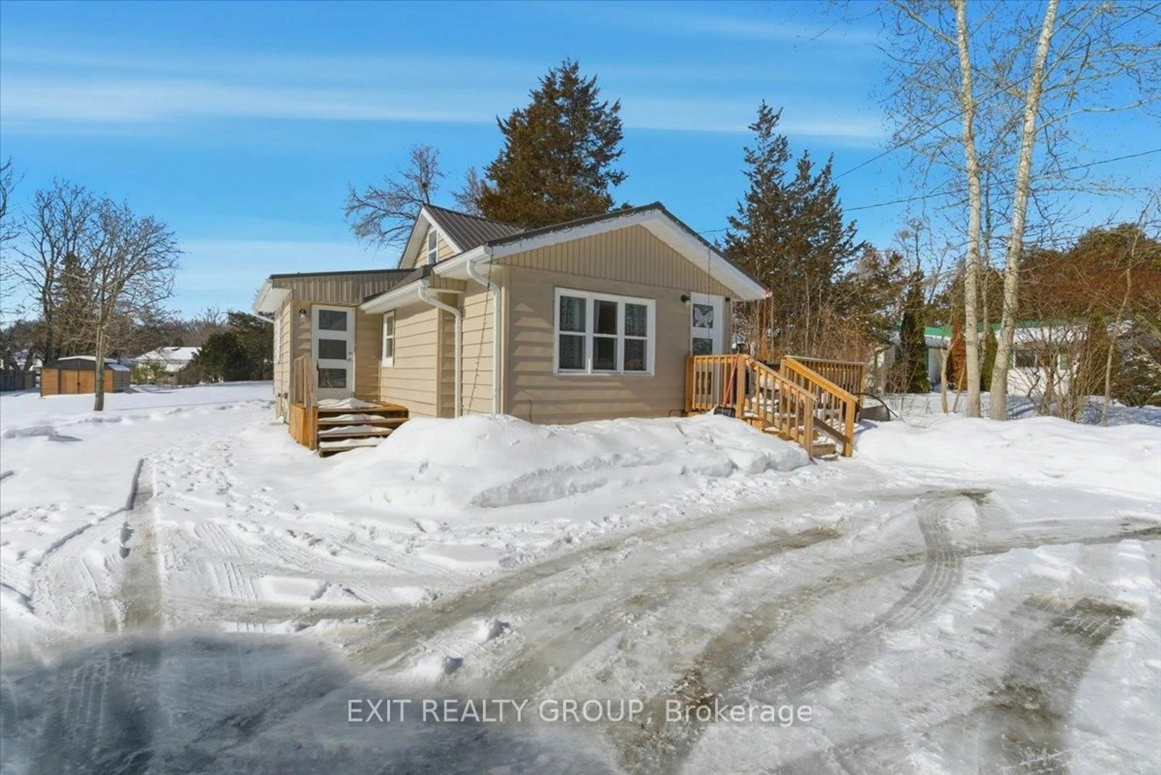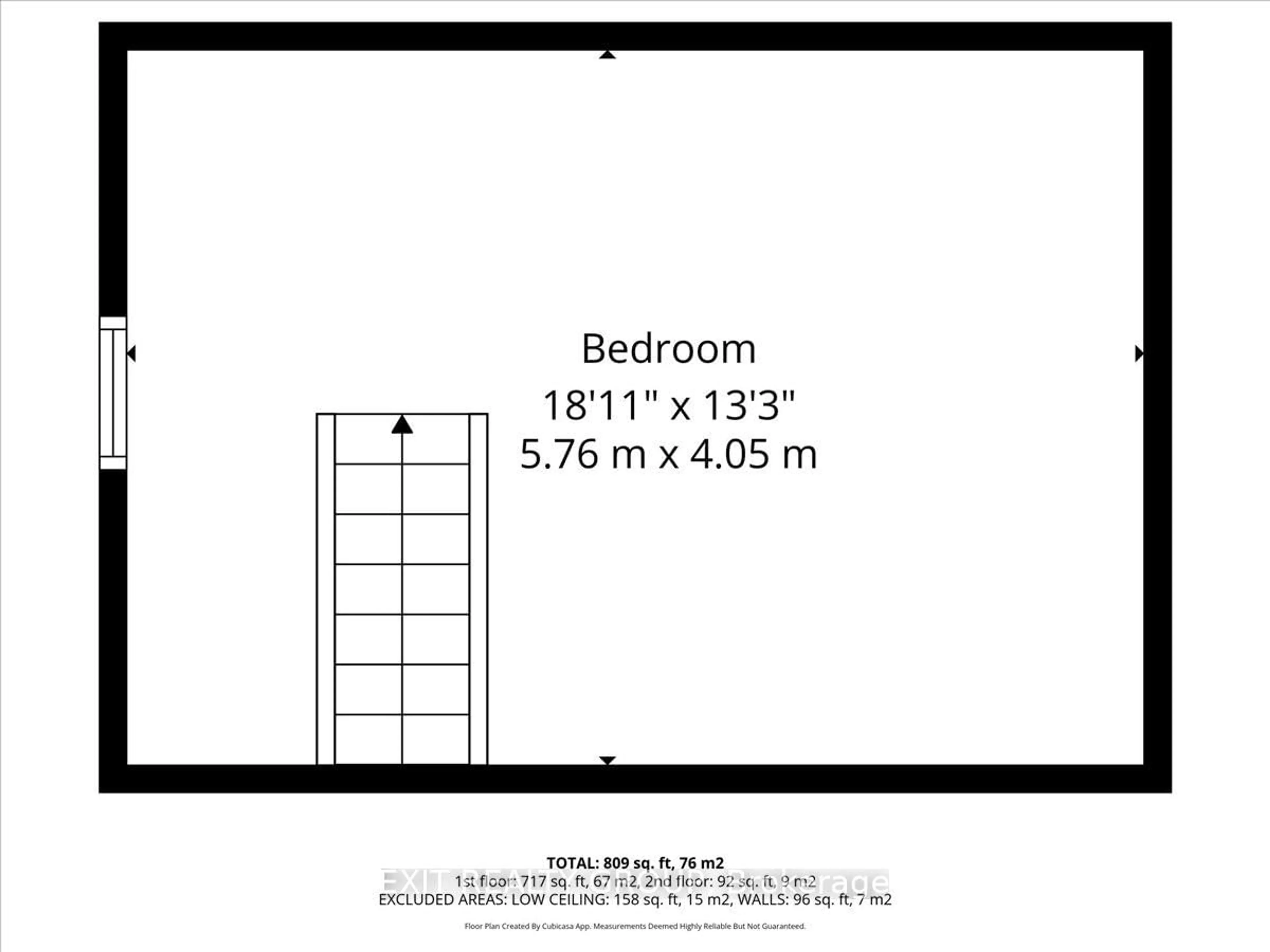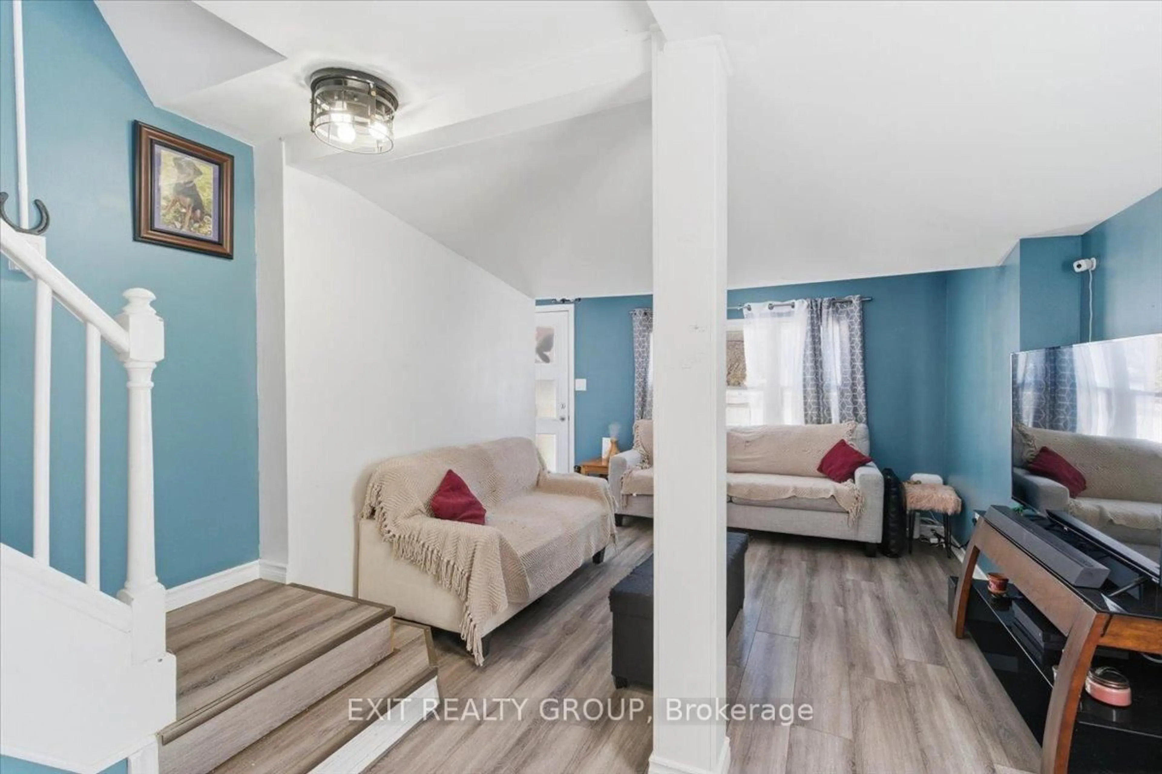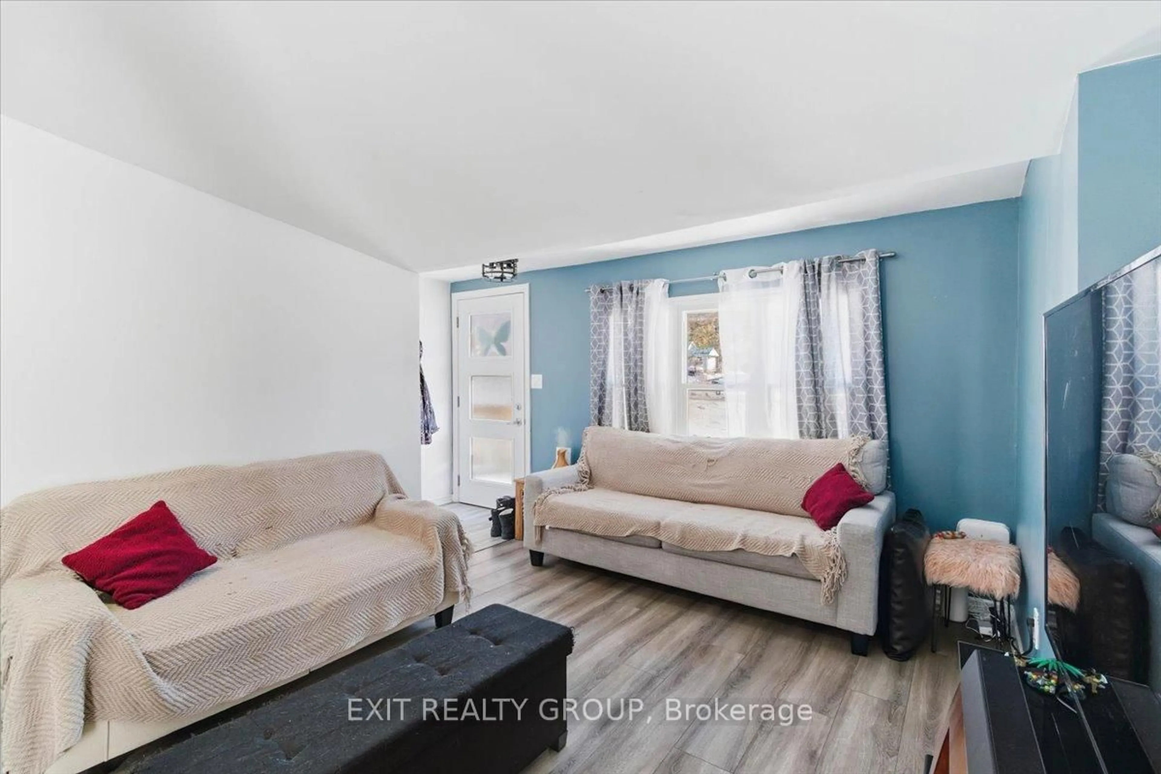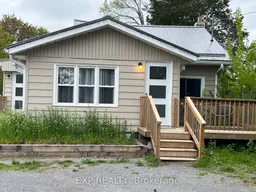22166 Loyalist Pkwy, Quinte West, Ontario K0K 1L0
Contact us about this property
Highlights
Estimated valueThis is the price Wahi expects this property to sell for.
The calculation is powered by our Instant Home Value Estimate, which uses current market and property price trends to estimate your home’s value with a 90% accuracy rate.Not available
Price/Sqft$432/sqft
Monthly cost
Open Calculator
Description
This charming and versatile 2-bed, 1-bath Bungalow / Bungaloft located in Carrying Place, offers the ultimate in convenience with a thoughtfully designed main-level living layout. The heart of the home features an updated kitchen flowing seamlessly into a dedicated dining room that's perfect for hosting family get-togethers. The spacious living room serves as a bright sanctuary, with sliding glass doors opening directly onto the back deck for easy outdoor enjoyment. For added comfort, the main floor includes a well-appointed 4-piece bathroom with laundry and a primary bedroom featuring its own walk-in closet, ensuring everything you need is within reach. Upstairs, the second bedroom is tucked away in the private loft, making it an ideal guest suite or quiet home office while maintaining the ease of a primary main-floor lifestyle. Located in the sought-after community of Carrying Place, this home puts you in the perfect position to enjoy the best of the region. Known as the "Gateway to Prince Edward County," this location offers the peacefulness of a close-knit community while providing quick, convenient access to both Trenton and the world-class wineries, boutiques, and beaches of The County.
Property Details
Interior
Features
2nd Br
5.76 x 4.05Exterior
Features
Parking
Garage spaces -
Garage type -
Total parking spaces 8
Property History
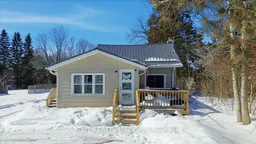 37
37