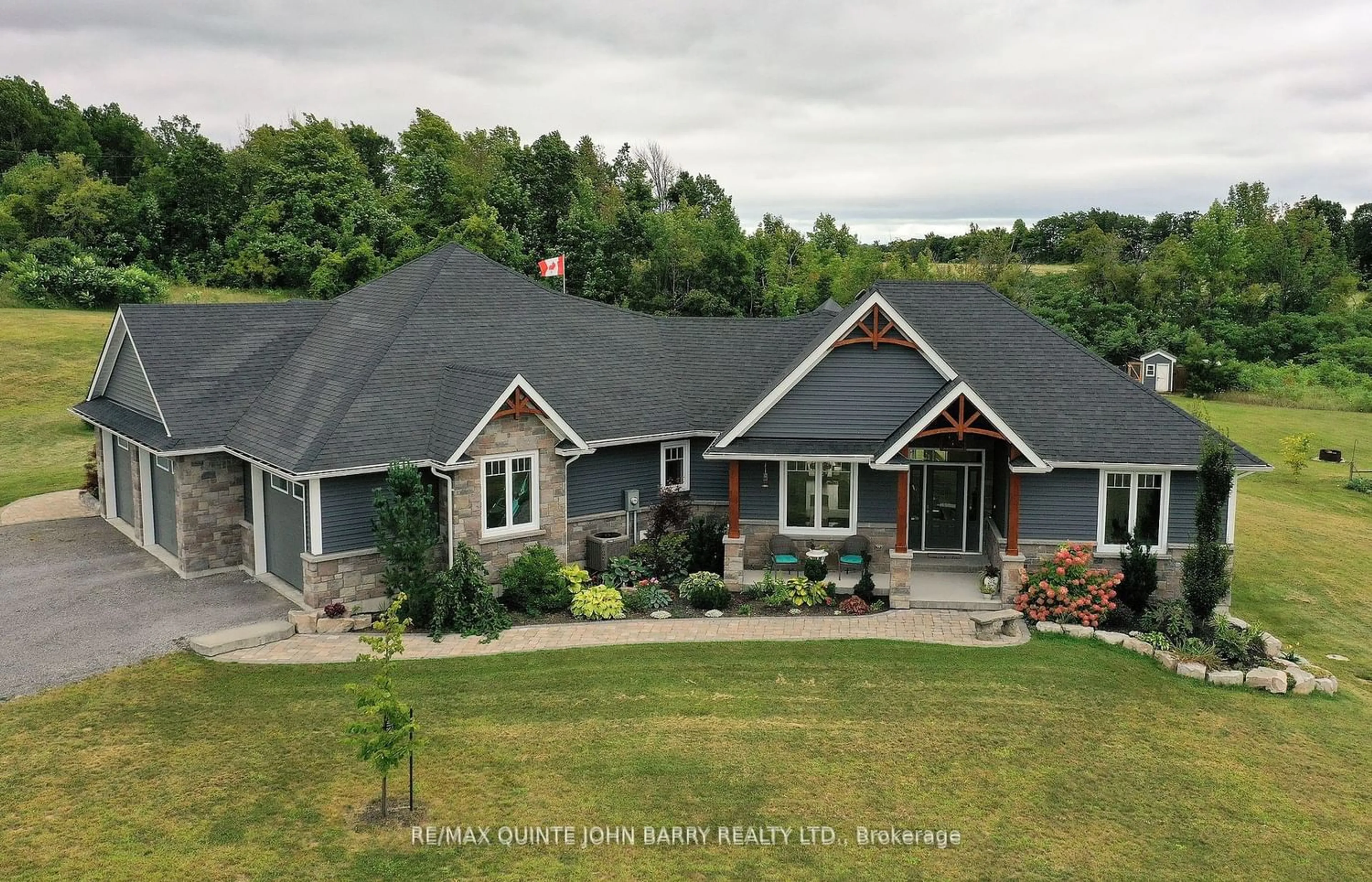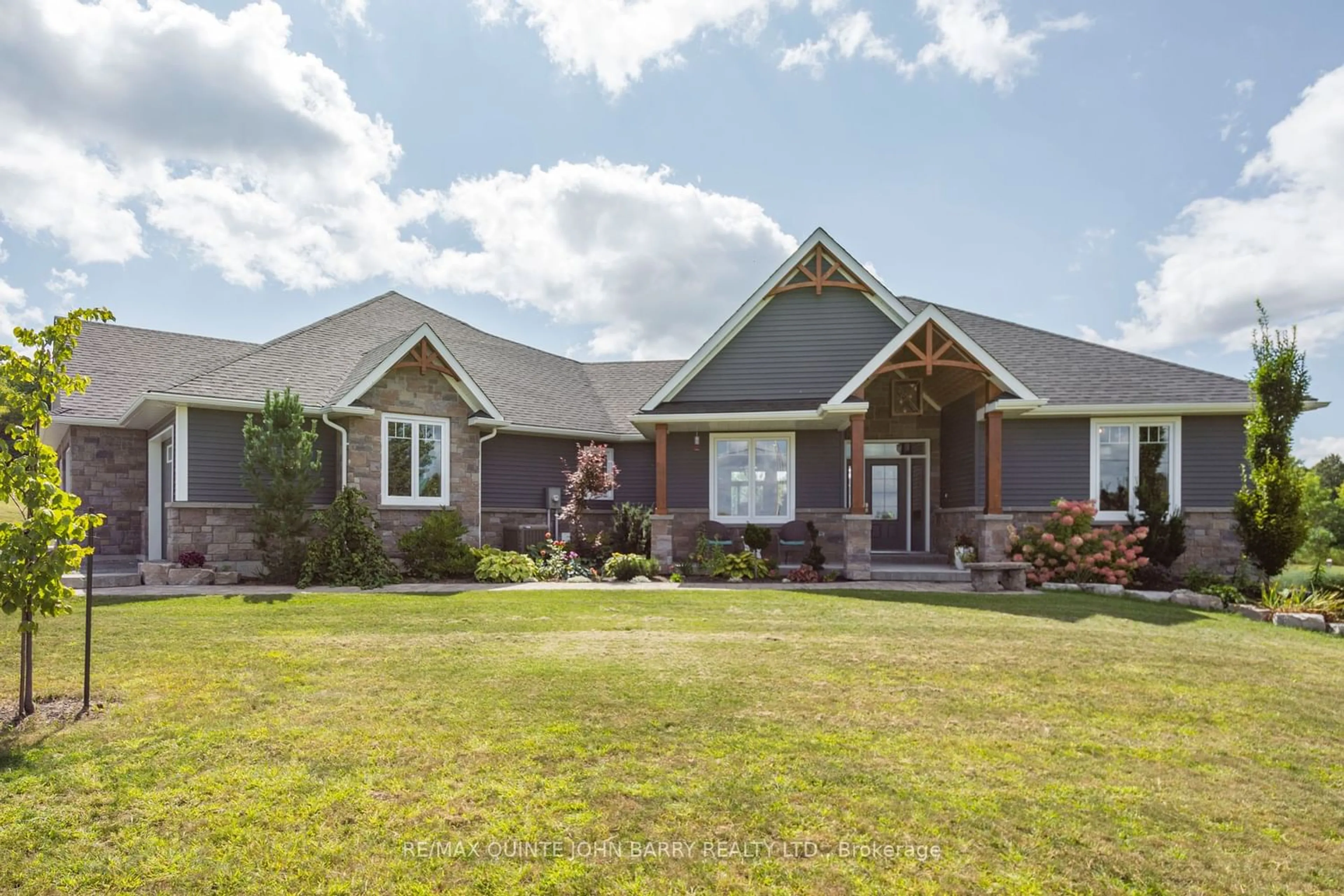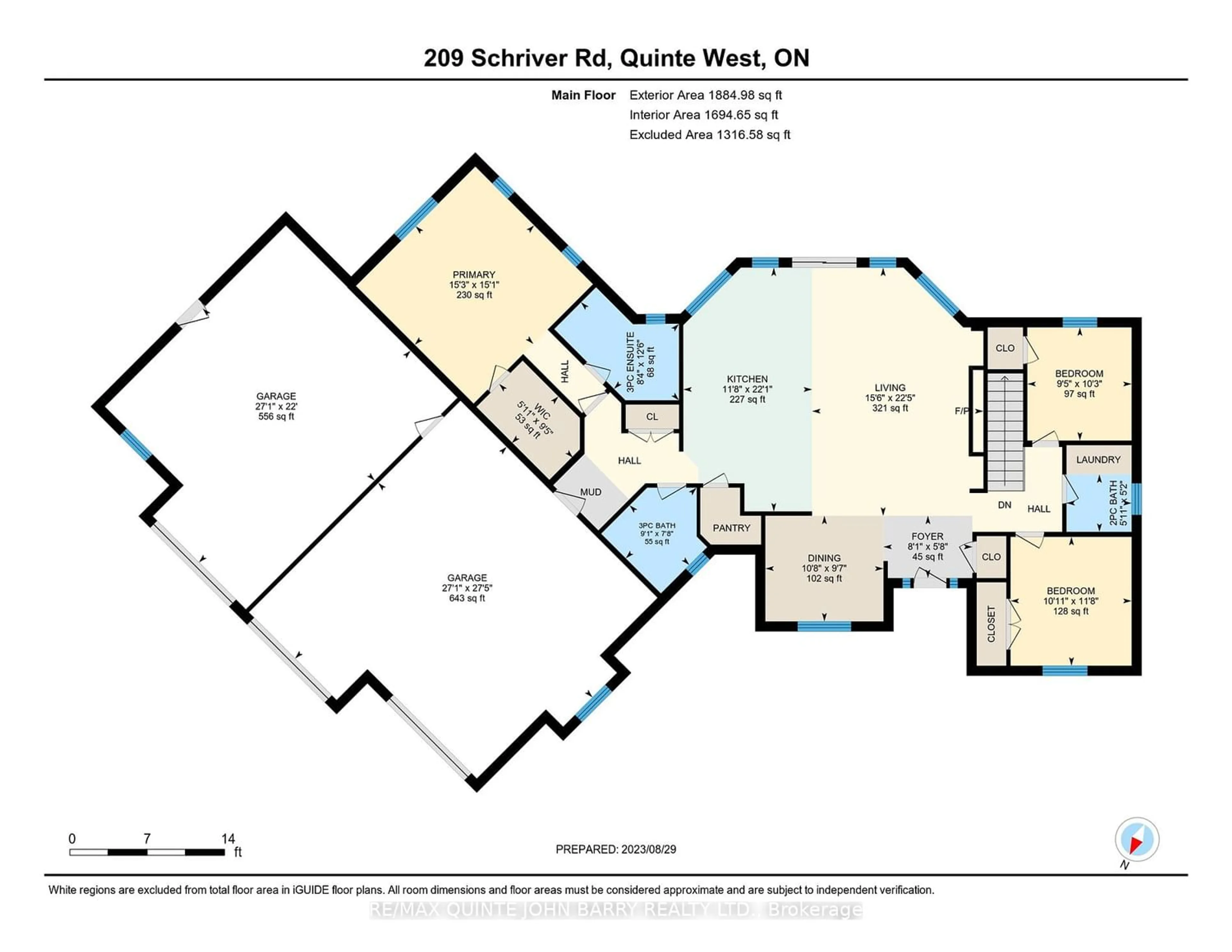209 Schriver Rd, Quinte West, Ontario K0K 1H0
Contact us about this property
Highlights
Estimated ValueThis is the price Wahi expects this property to sell for.
The calculation is powered by our Instant Home Value Estimate, which uses current market and property price trends to estimate your home’s value with a 90% accuracy rate.$1,275,000*
Price/Sqft$339/sqft
Days On Market142 days
Est. Mortgage$6,008/mth
Tax Amount (2023)$5,850/yr
Description
Enjoy the serenity and an abundance of nature from your beautiful home situated in a private country setting on 4-acres in the rolling hills. This 2018 Custom Built home offers spacious living with tranquil views from every room. Built for entertaining, the custom kitchen offers a prep area at the large island equipped with its own work sink, side by side fridge freezer and double wall ovens while your guests enjoy the warmth of the fireplace in the living room. The kitchen and living area offer 11' ceilings surrounded by large windows capturing the natural light and views of the rear patio and BBQ area. The main level offers three generous size bedrooms including the spacious master bedroom complete with walk-in closet and His and Her ensuite baths w/tile and glass showers. Need extra space for extended family or an in-law suite? The large lower level offers walk out to the side yard and garden, along with plenty of space to expand. Bonus, three car garage! The third garage is currently set up as a workshop closed off from the other two garages by man door and has its own side door exit to the yard. Makes the perfect man cave! This home has so much to offer. Close to 401, shopping and hospital. Come, make this house your home! Possibility for building a second home or future lot severance may be possible, but requires approval from the local municipality and adherence to specific zoning requirements. BUYER TO DO OWN DUE DILIGENCE.
Property Details
Interior
Features
Main Floor
Foyer
1.76 x 2.45Living
2.91 x 3.26Fireplace / B/I Shelves
2nd Br
3.55 x 3.34Dining
6.84 x 4.73O/Looks Frontyard / Formal Rm
Exterior
Features
Parking
Garage spaces 3
Garage type Attached
Other parking spaces 8
Total parking spaces 11
Property History
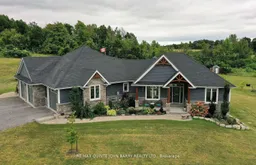 38
38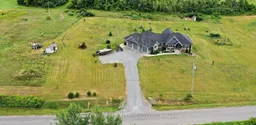 39
39
