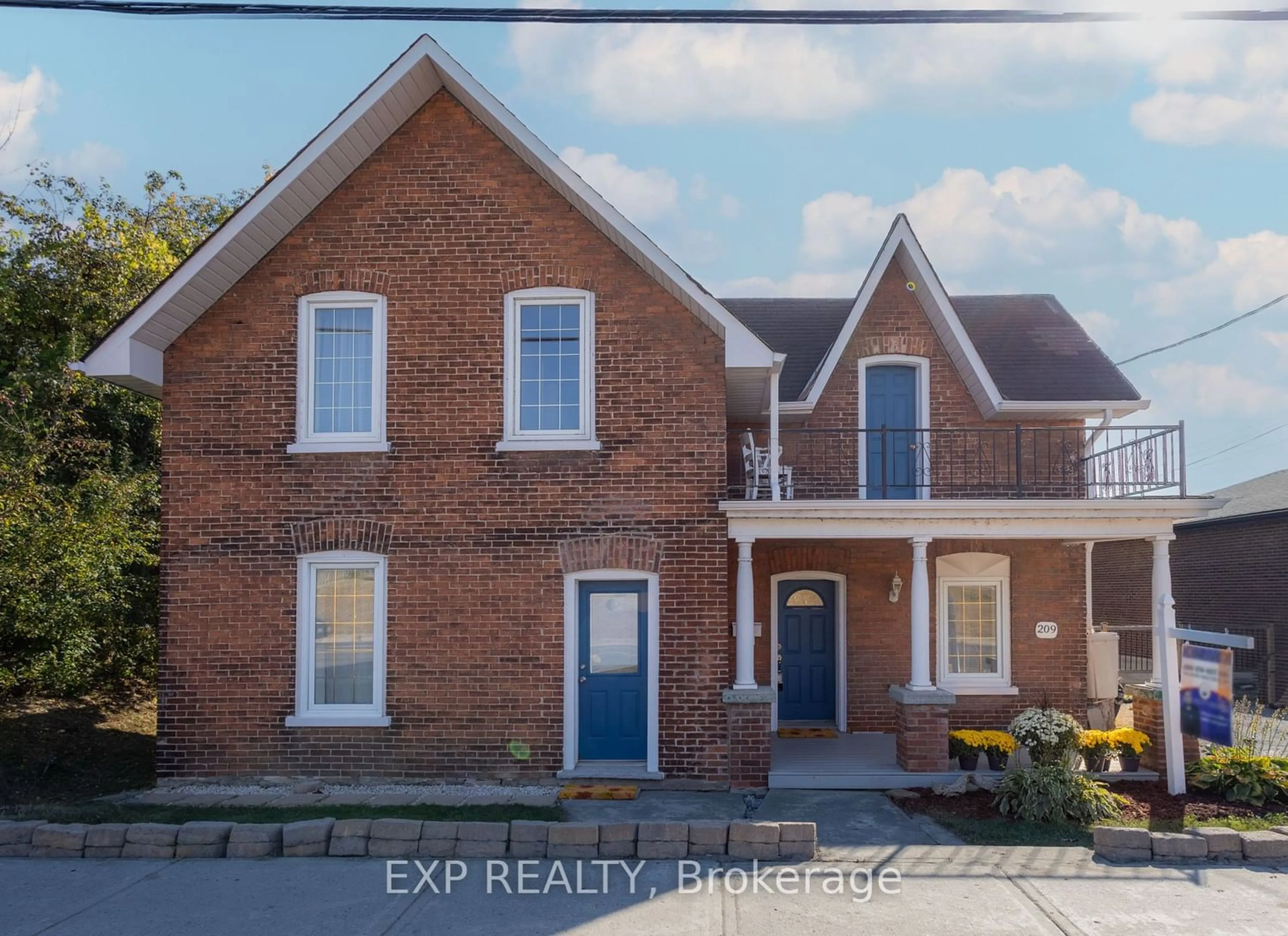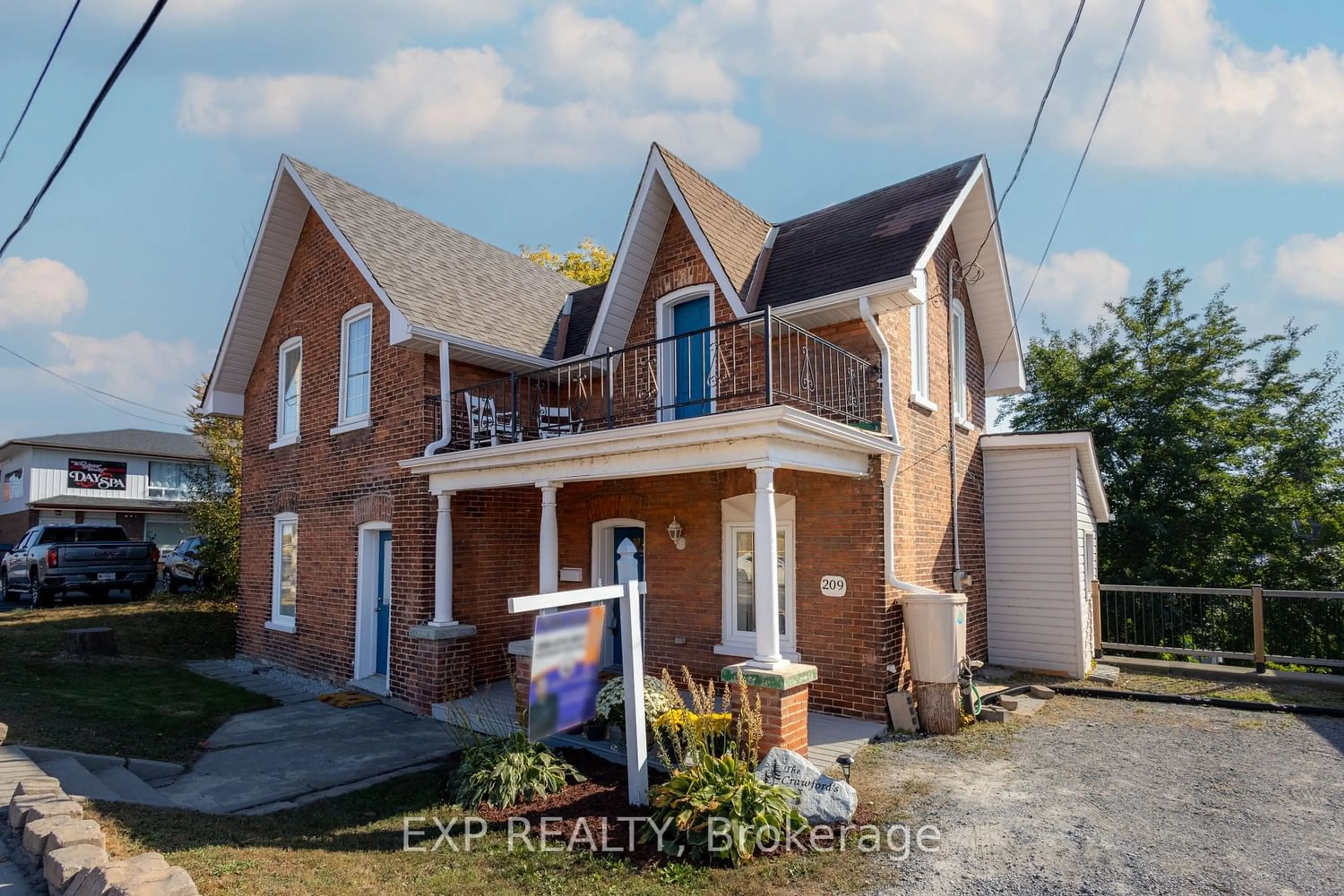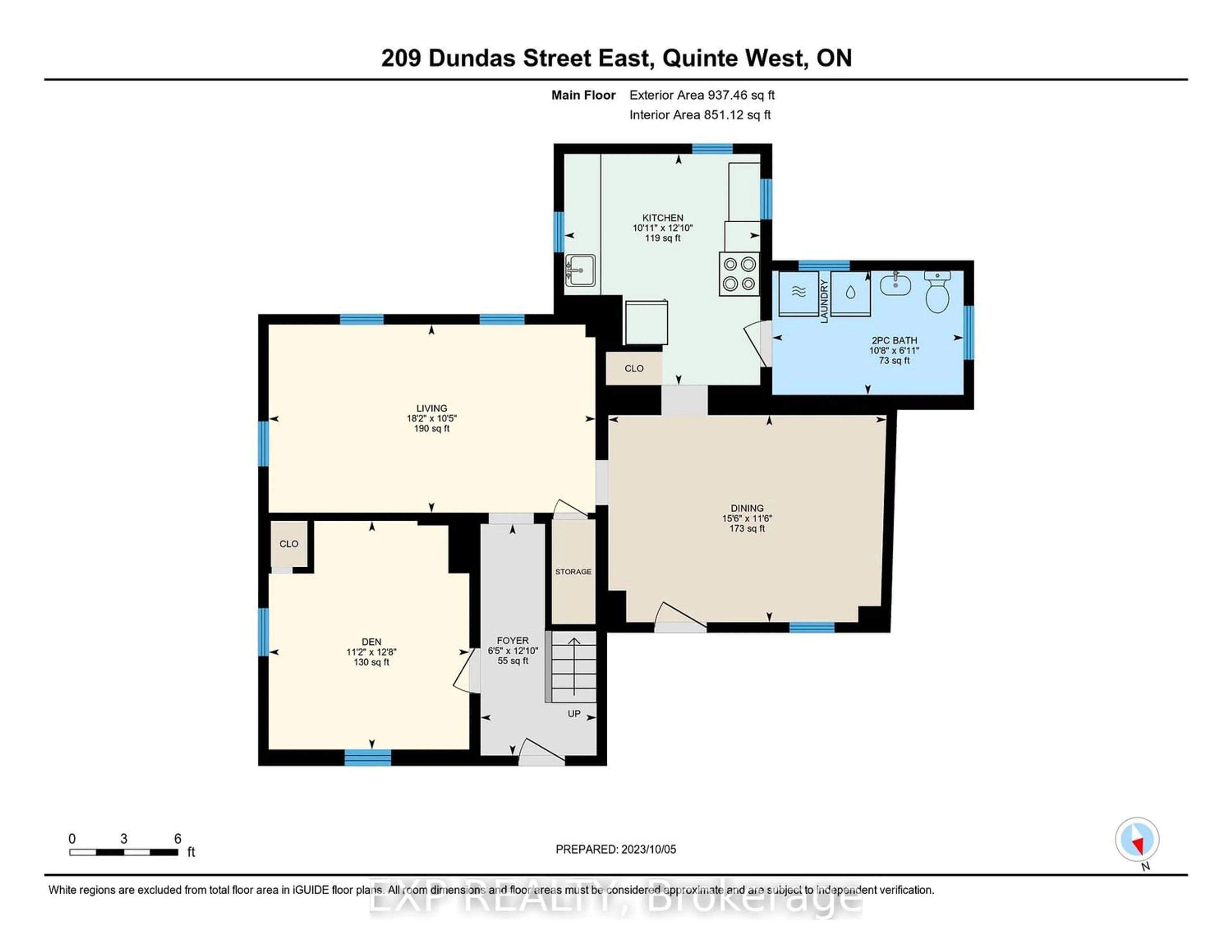209 Dundas St, Quinte West, Ontario K8V 1M1
Contact us about this property
Highlights
Estimated ValueThis is the price Wahi expects this property to sell for.
The calculation is powered by our Instant Home Value Estimate, which uses current market and property price trends to estimate your home’s value with a 90% accuracy rate.$391,000*
Price/Sqft$248/sqft
Days On Market17 days
Est. Mortgage$1,825/mth
Tax Amount (2023)$2,176/yr
Description
Step into the charm of yesteryears with this enchanting 2-storey century home, seamlessly blending heritage allure with modern comforts. Inside, hardwood floors welcome you, setting the stage for cozy gatherings or peaceful moments of relaxation in the spacious living area. Picture yourself enjoying your morning coffee in the bright eat-in kitchen with southern views. With 3 bedrooms upstairs and a main floor den, there's plenty of space for your family and guests, each room with its own unique tale to tell. The Primary bedroom even boasts access to its own private balcony! Outside, a generously sized backyard beckons, perfect for gardening, entertaining, or simply unwinding. Located just moments from CFB Trenton, this home offers convenient and walkable access to local amenities including shopping, schools, parks, and more, ensuring a vibrant and connected lifestyle. Dive into history and claim your piece of Trenton's heritage at 209 Dundas St. E. Additional potential can be found in the C2 Zoning allowing for endless possibilities of mixed and commercial uses including, Salon, Restaurant, Pet Grooming, & more(enquire for more details). Explore it in person and make history yours!
Property Details
Interior
Features
Main Floor
Den
3.87 x 3.40North View / B/I Shelves / Wainscoting
Living
3.19 x 5.54Hardwood Floor / O/Looks Backyard / Wainscoting
Dining
3.51 x 4.71Hardwood Floor / Coffered Ceiling / Wainscoting
Kitchen
3.92 x 3.32Tile Floor / Eat-In Kitchen / O/Looks Backyard
Exterior
Features
Parking
Garage spaces -
Garage type -
Other parking spaces 4
Total parking spaces 4
Property History
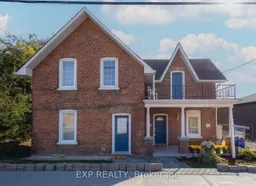 27
27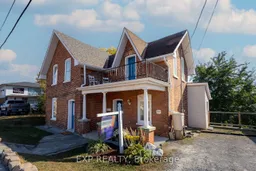 27
27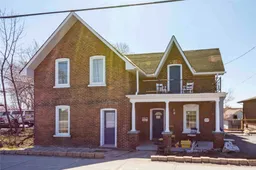 21
21
