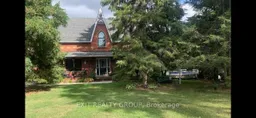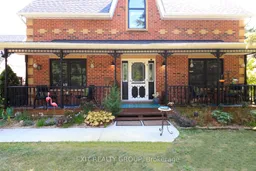A Classic Two-Storey on a Private 2.7-Acre Retreat. Step through the welcoming front door - or the charming side entrance - and discover a home that feels timeless. This beautifully maintained 5-bedroom, 2-storey residence blends classic style with warm, livable spaces: a bright kitchen with adjoining dinette, a formal dining room for memorable gatherings, and elegant living rooms perfect for both quiet evenings and lively conversations. But the real magic begins as you step outside. Here, 2.7 acres of privacy unfold like the pages of a storybook - towering trees frame the property, songbirds provide the soundtrack, and every corner of the grounds is lovingly cared for. Picture evenings gathered around the fire pit under a canopy of stars, mornings spent strolling shaded pathways, or summer days lounging by the pool and unwinding on the sun-soaked deck. And just when you think you've seen it all - you discover the loft above the garage. A fully finished, heated 21 x 17 retreat tucked away like your own private hideout. It's the perfect place for a sleek home office, an inspiring studio, or the ultimate he-or-she-cave. Whatever your vision, this hidden space is where it can come to life. This isn't just a property - it's a setting for the life you've imagined. Whether entertaining friends, raising a family, or simply savoring the peace of nature, this home offers space, beauty, and a sense of timeless charm that words can hardly capture. Furnishings, equipment, etc. seen on property are all negotiable.
Inclusions: Fridge, Countertop Range, Built in Oven, Dishwasher, Microwave, Washer, Dryer, All Custom Window Treatments Throughout, 2 Gazebos on Decks, Garage Openers and Remotes, Water Softener, Pool and All Equipment





