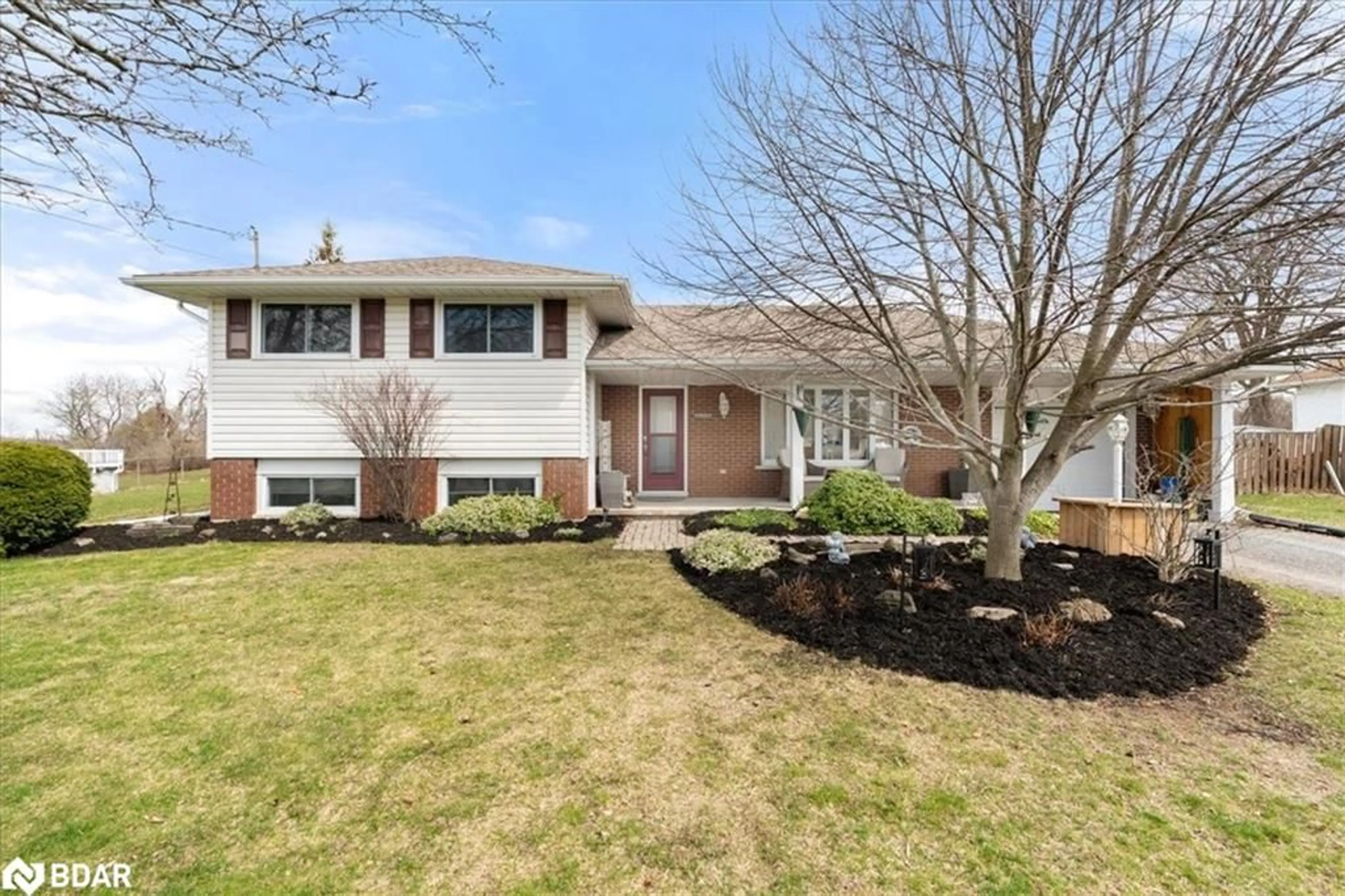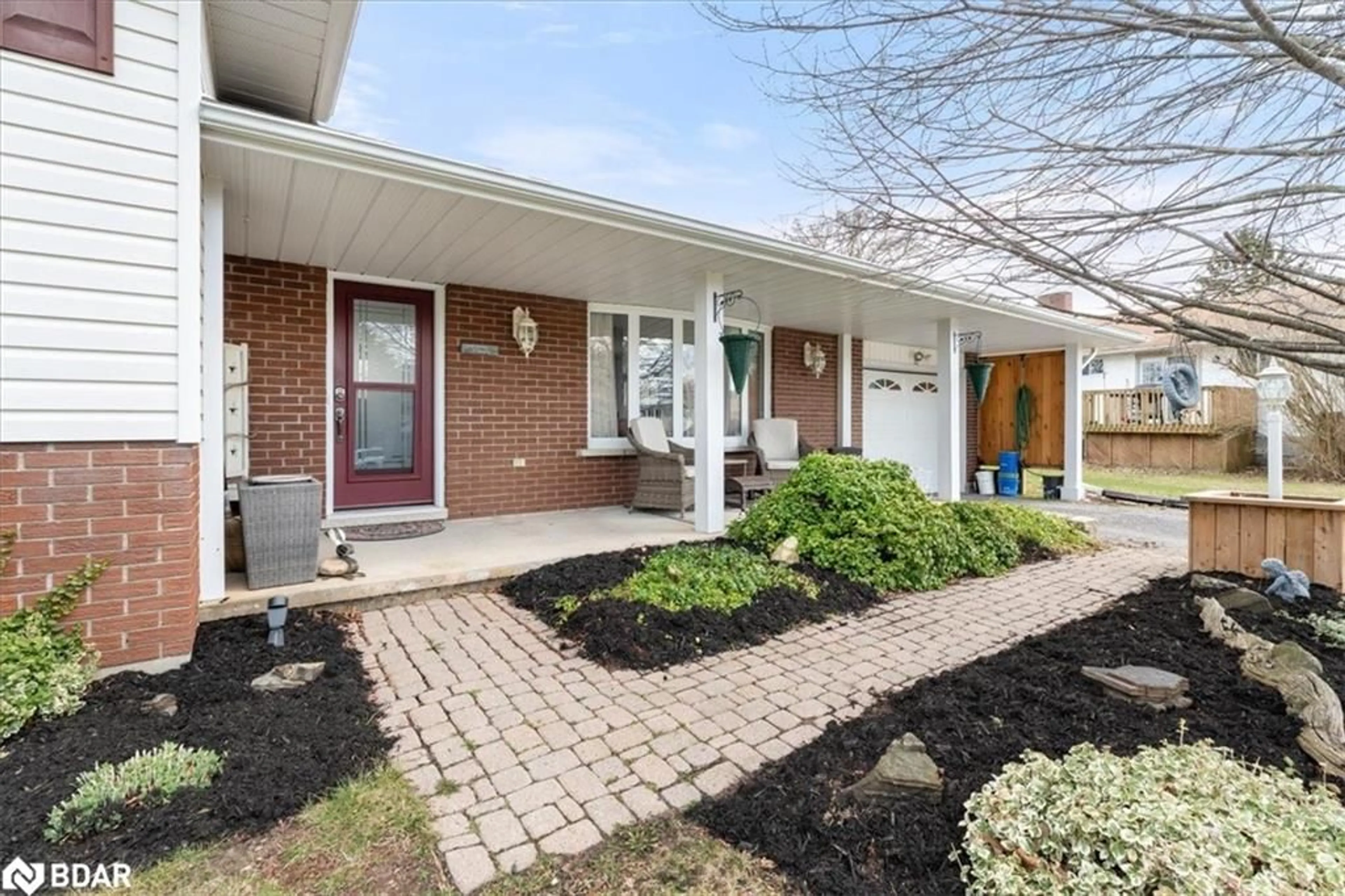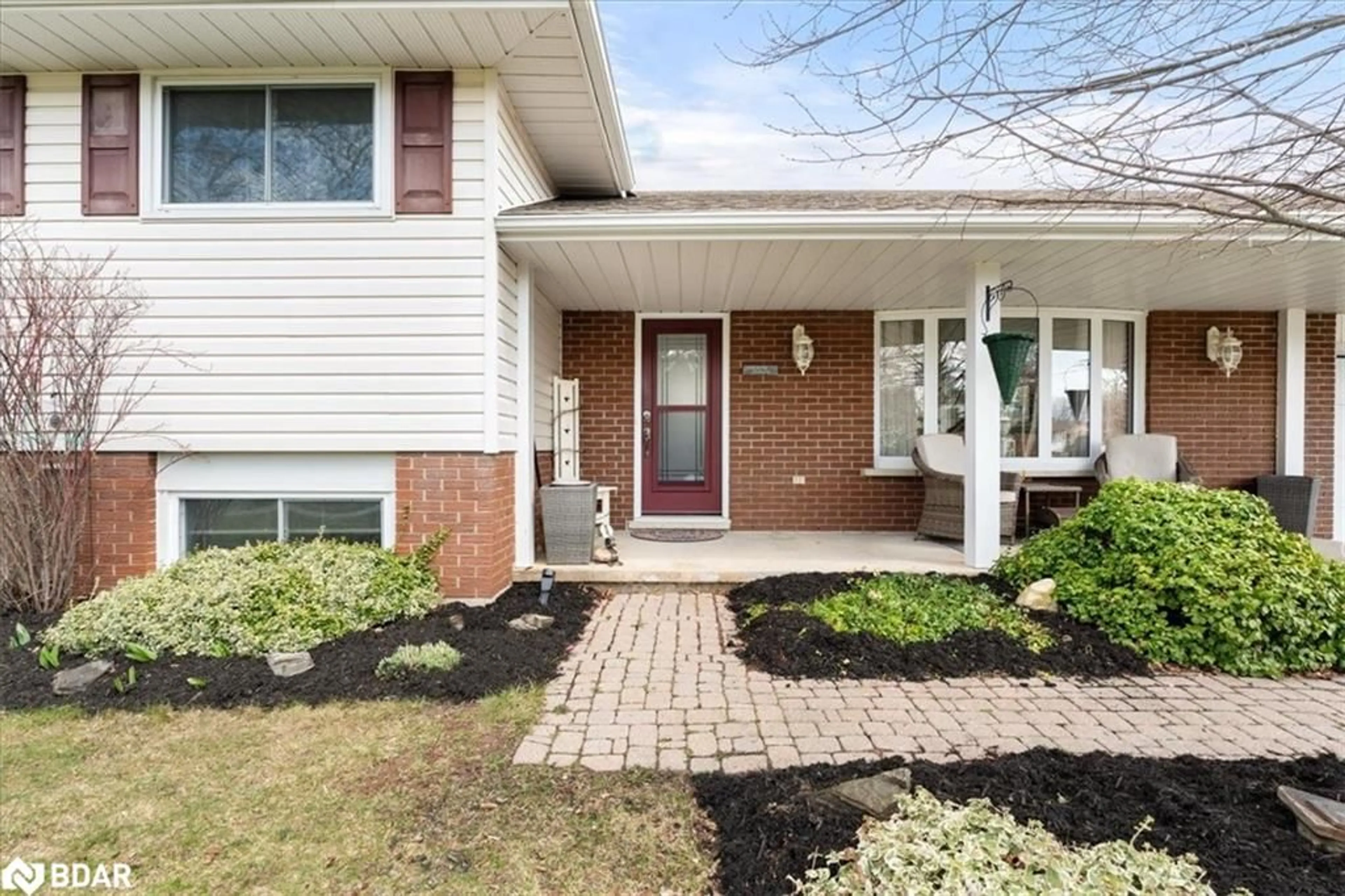206 Chatterton Valley Cres, Quinte West, Ontario K0K 2B0
Contact us about this property
Highlights
Estimated ValueThis is the price Wahi expects this property to sell for.
The calculation is powered by our Instant Home Value Estimate, which uses current market and property price trends to estimate your home’s value with a 90% accuracy rate.$448,000*
Price/Sqft$506/sqft
Days On Market40 days
Est. Mortgage$2,276/mth
Tax Amount (2023)$2,729/yr
Description
Discover a beautifully maintained side-split home with three inviting bedrooms, a full bath, single garage backing onto greenspace. The open-concept living and dining room leads to a bright kitchen with a breakfast nook. Upstairs, enjoy a 4-piece cheater bath that leads to the primary bedroom with ample closet space, and two spacious additional bedrooms. The basement features a utility/storage room with laundry facilities, and a sprawling family room, perfect for entertaining guests or unwinding by the fireplace. Outside, a vast backyard with two sheds and a deck provides ample space for outdoor entertaining and enjoying nature. This property is situated in a family-friendly neighborhood just minutes from town and all amenities. Don't miss out on this charming country gem
Property Details
Interior
Features
Basement Floor
Utility Room
5.11 x 4.29Family Room
5.11 x 5.77Fireplace
Exterior
Features
Parking
Garage spaces 1
Garage type -
Other parking spaces 4
Total parking spaces 5
Property History
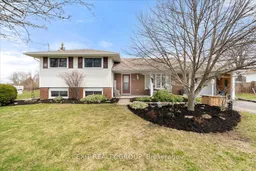 39
39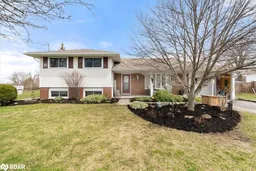 39
39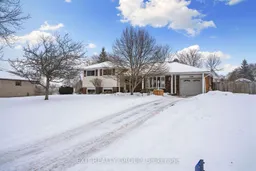 40
40
