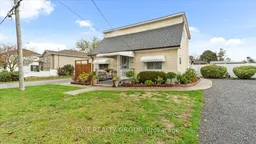This spacious and stunning 5 bed, 2 bath 2-storey home presents the perfect setup for a growing family seeking both comfort and functionality. The main level is designed as the heart of the home, featuring an expansive living room and a dedicated, cozy family room for relaxation. These spaces flow seamlessly into the highly desirable open-concept kitchen and dining area, which is ideally positioned for seamless entertaining and family gatherings. Adding exceptional utility, this floor provides excellent accessibility with two convenient main-floor bedrooms - perfect for a private guest suite or a dedicated home office - complemented by a full four-piece bathroom. The upper level is dedicated to rest and retreat, boasting three generous bedrooms that offer ample personal space, along with an essential, dedicated upper-level laundry room and an additional three-piece bathroom. Outside, the rear yard truly transforms into a private, meticulously maintained oasis, fully fenced for security and privacy. Here you'll find a refreshing above-ground pool and a dedicated outdoor kitchen station shielded by a hardtop gazebo, making it the ultimate venue for summer hosting. The property is optimally located just minutes from CFB Trenton, local schools, essential shopping, and all the extensive amenities of Quinte West, offering both tranquility and unmatched convenience.
Inclusions: Fridge x 2, Stove, Dishwasher, Range Hood, Mini Fridge on Deck, Rods, HWT Owned - Electric, Washer and Dryer on Second Floor, All Electrical Light Fixtures
 42
42


