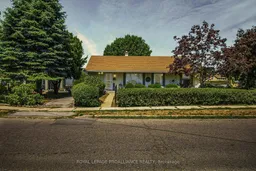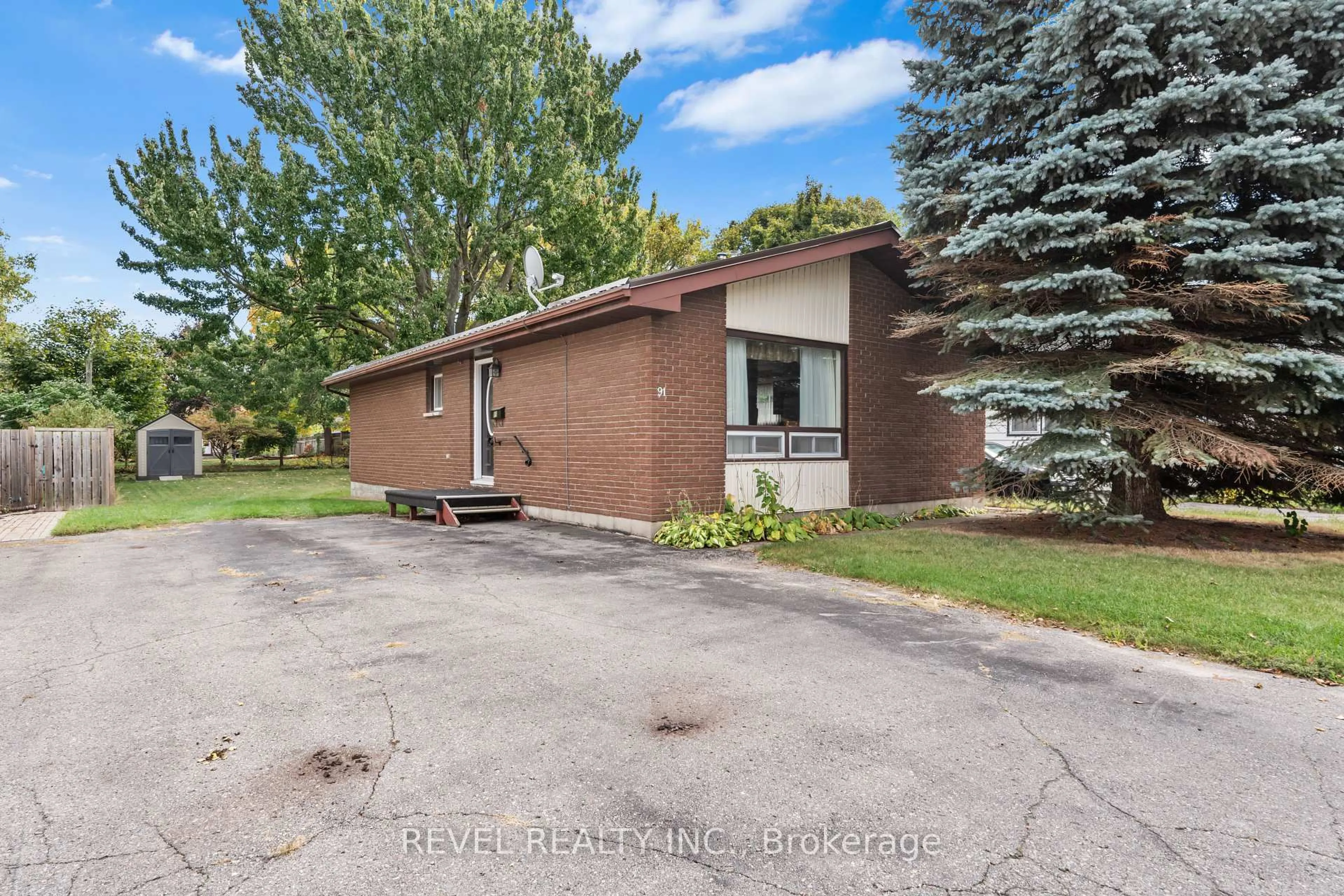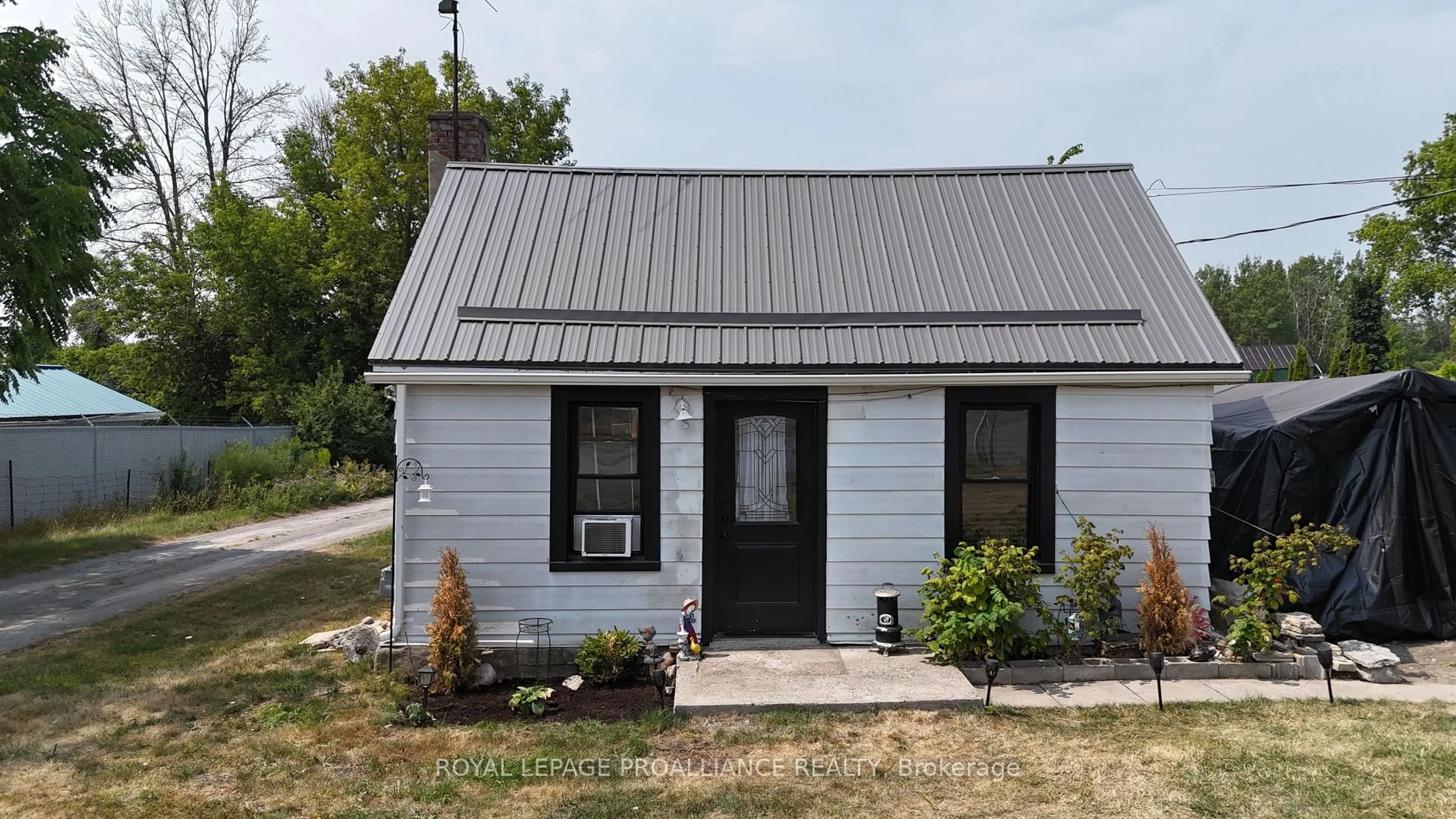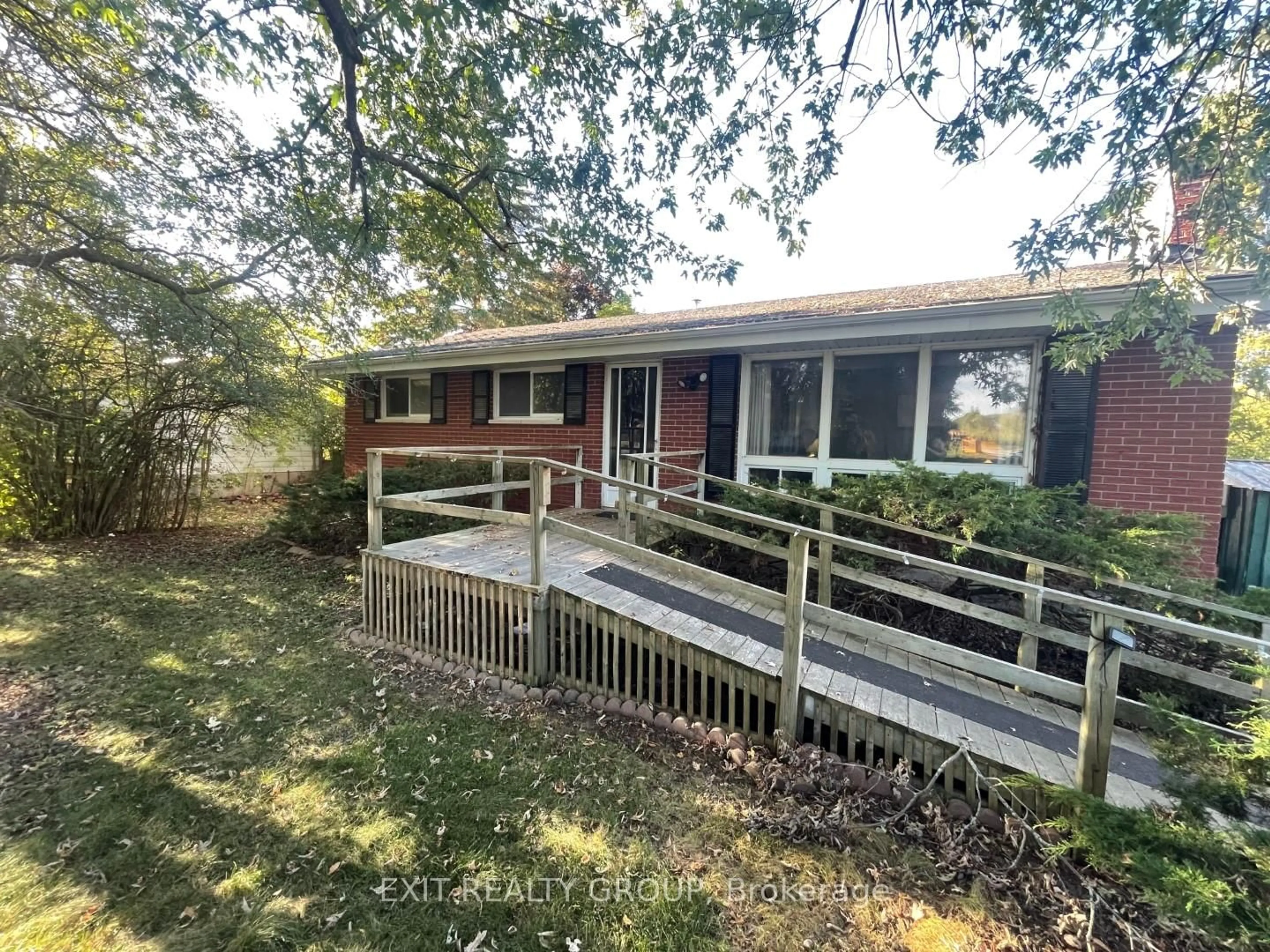Value packed affordable housing option. Detached freehold bungalow is situated on a spacious corner lot offering 2 driveways on each street. Private landscaped lot is fully fenced and offers a patio area, privacy hedge, rear wood deck, 2 sheds, carport and newer architectural roof shingles. One-level living provides everything you need on the main floor including: 3 bedrooms, full bathroom, formal living room and dining room combo, eat-in kitchen, back family room/sunroom addition with vaulted ceiling, plus a laundry/storage area at rear of house. Efficient hot water heating system uses hot water on demand plus there is a wall mounted heat pump for cooling. Back family room has 2 entrances from the outside and direct access to one of the 3 bedrooms, making this house perfect for those looking to have their own separate living area or multigenerational living accommodations. Other features include: main floor laundry with sink, some hardwood flooring, owned hot water tank, maintenance free vinyl siding exterior and more. Eat-in kitchen has oak cabinets and kitchen appliances included. One single driveway is located on Jackson and one single driveway on Byron Street, with sheltered carport behind the fence. Affordable living without expensive condo fees or having to share yards or drives as with townhouses. Make home ownership possible with this clean bungalow and the same owner for 50 years.
Inclusions: Fridge, Stove, Window Coverings, Light Fixtures, Hot Water Heater, Shed.
 30
30





