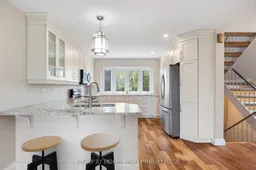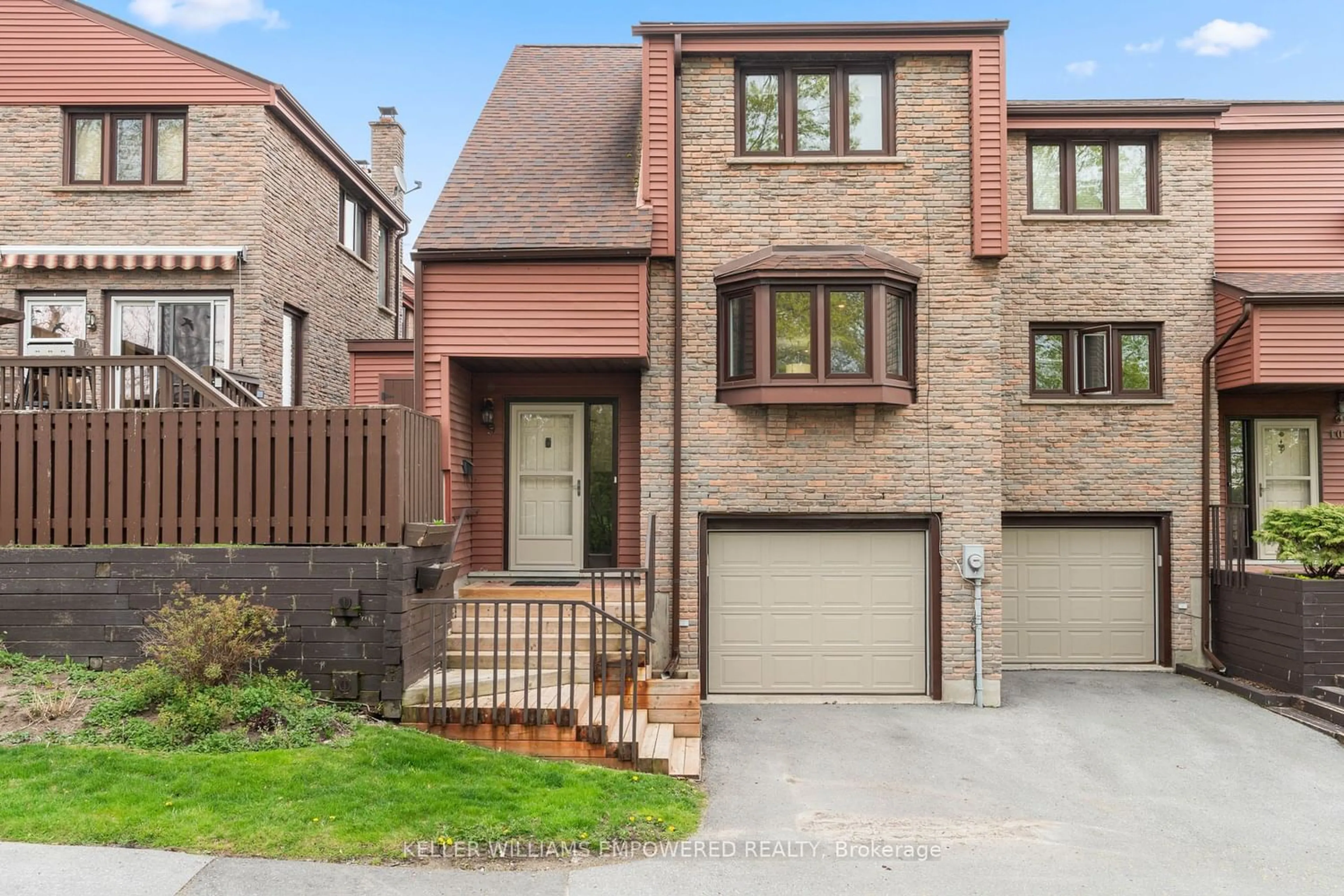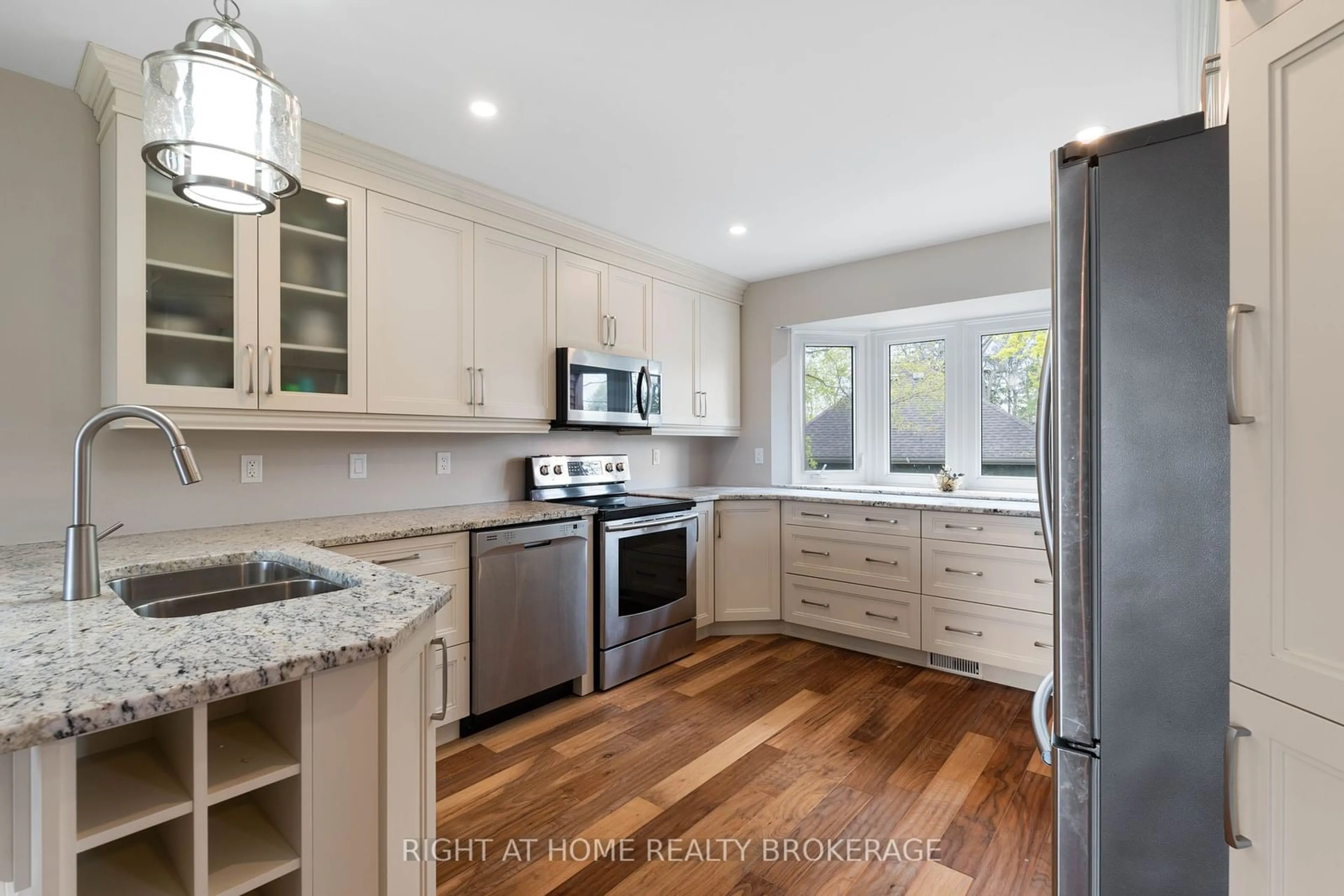1798 Old Hwy 2 #9, Quinte West, Ontario K8N 4Z2
Contact us about this property
Highlights
Estimated ValueThis is the price Wahi expects this property to sell for.
The calculation is powered by our Instant Home Value Estimate, which uses current market and property price trends to estimate your home’s value with a 90% accuracy rate.$428,000*
Price/Sqft$388/sqft
Days On Market12 days
Est. Mortgage$2,491/mth
Maintenance fees$639/mth
Tax Amount (2023)$2,878/yr
Description
Indulge In The Tranquility Of Carefree Living Along The Scenic Shores Of The Bay Of Quinte At Bay Tree! This Impeccably Renovated Two-Storey End-Unit Townhome Boasts A Wealth Of Upgrades, Including High-End Finishes And A Fully Finished Lower Level Rec Room. With Convenient Interior Garage Access, Abundant Sunlight, And Breathtaking Views Of The Bay Of Quinte, This Home Offers It All! Nestled Just Opposite The Bay Of Quinte Golf Club, The Homes Upgraded Kitchen Is A Culinary Haven, Featuring Expansive Cooking Space And Cascades Of Natural Light Streaming Through The Wide West-Facing Bay Windows. Entertaining Is Effortless With Newer Stainless Steel Appliances, Sleek Granite Countertops, And Floor-to-ceiling Cupboards. Unwind In Style By The Cozy Fireplace In The Sunken Living Room, Or Savour A Meal In The Spacious Dining Area. Soak In The Spectacular Views From The Large Walk-Out Patio Or Enjoy Deeded Access To The Bay Of Quinte. Upstairs, Two Generously Sized Bedrooms Await, Including A Serene Primary Suite Boasting Bay Views, An Extra Deep Walk-In Closet, And A Luxurious 3-Piece Ensuite Bathroom With A Sliding Glass Shower Door. Completing The Upper Level Is An Additional 4-Piece Bathroom, Further Enhancing The Homes Practical Layout And Functionality. On The Lower Level, The Spacious Rec Room Offers Versatility, Ideal For A Home Office, Gym, Entertainment Space, Or An Additional Bedroom. Bask In The Serenity Of Waterfront Living, Free From The Burdens Of Maintenance.
Property Details
Interior
Features
Main Floor
Bathroom
1.43 x 2.002 Pc Bath
Foyer
1.10 x 2.10Double Closet
Kitchen
3.88 x 3.58Breakfast Bar / Bay Window
Dining
2.37 x 3.71Open Concept / B/I Dishwasher
Exterior
Features
Parking
Garage spaces 1
Garage type Built-In
Other parking spaces 1
Total parking spaces 2
Condo Details
Inclusions
Property History
 38
38



