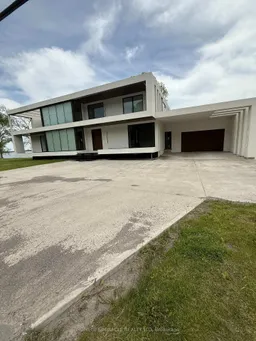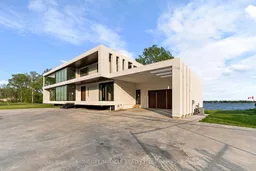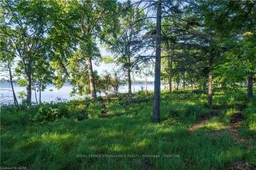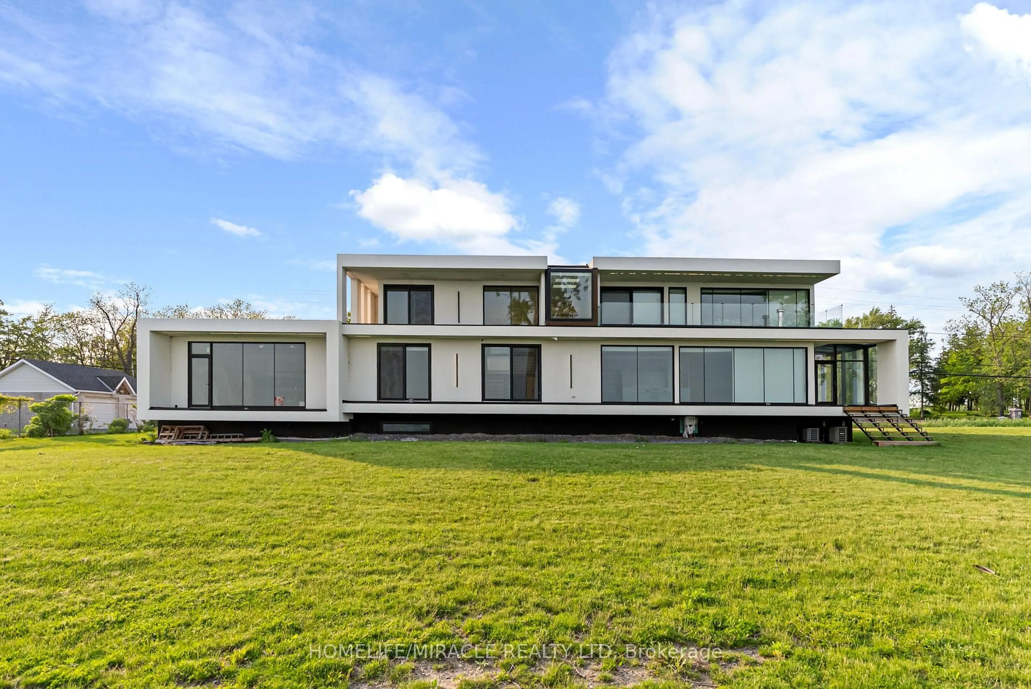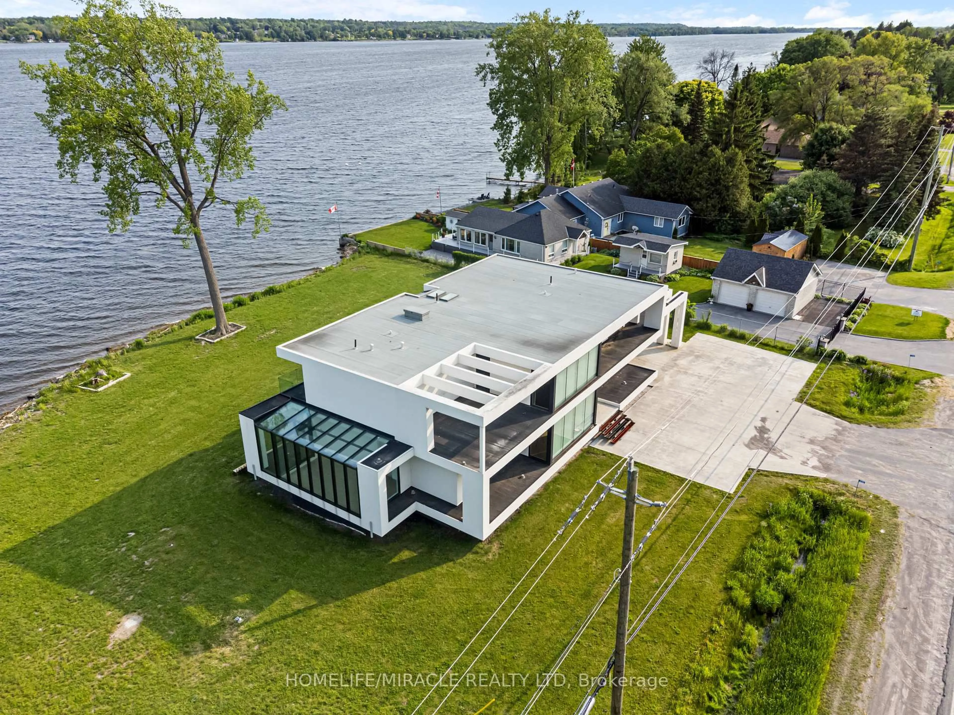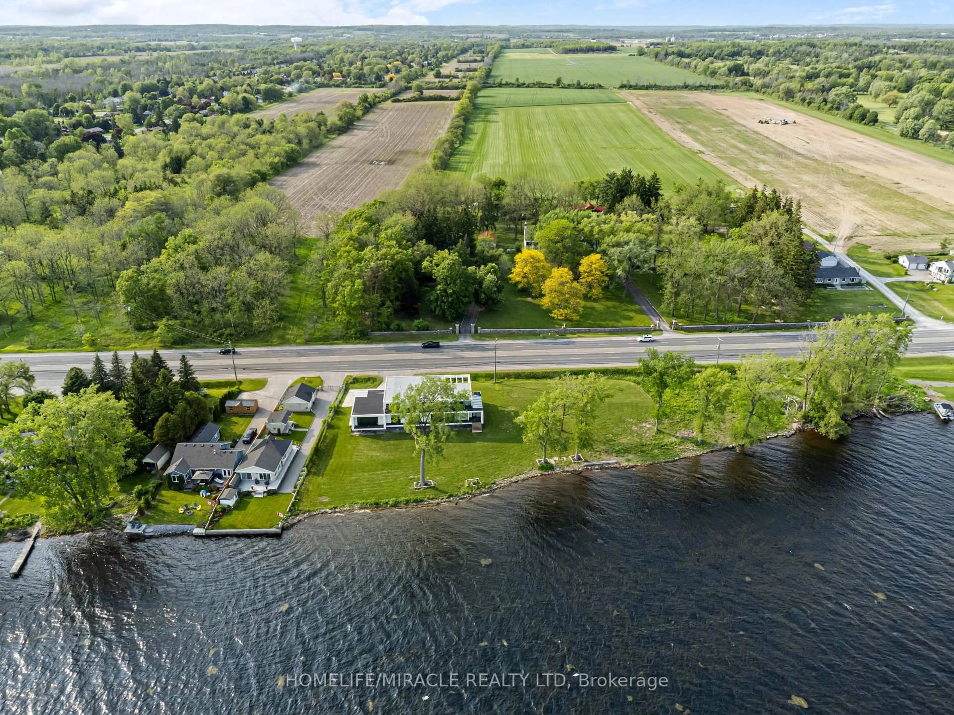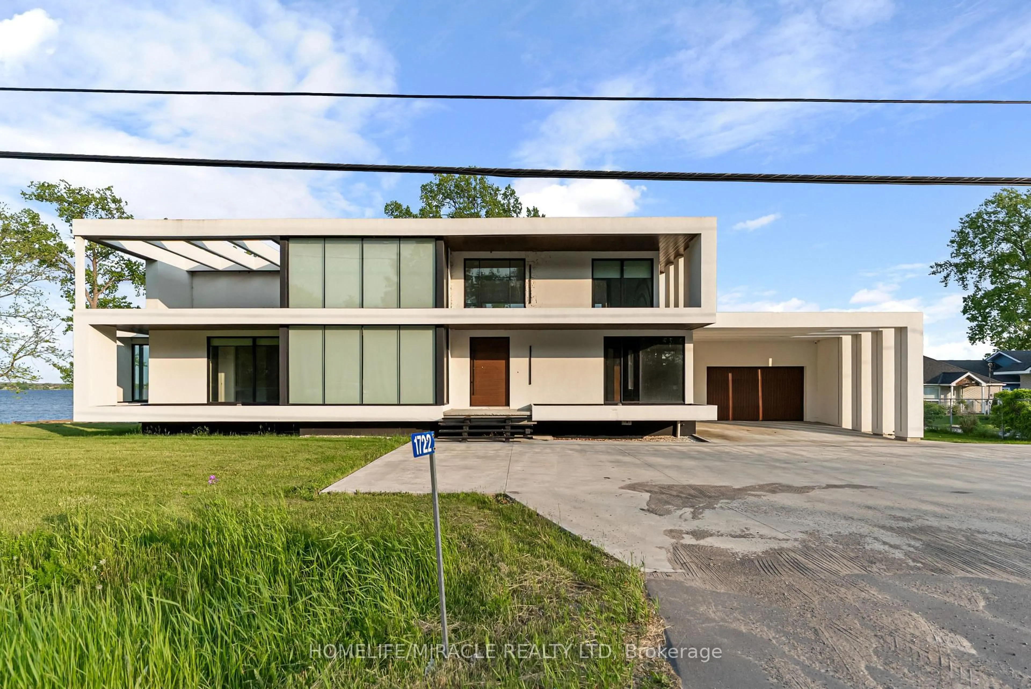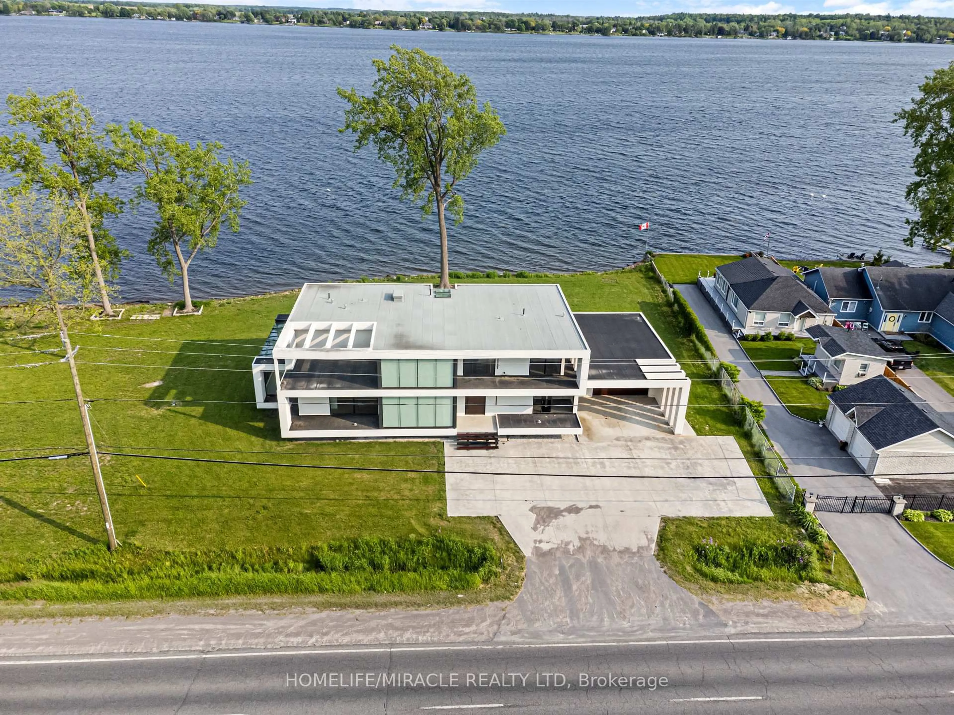1722 Old Highway 2, Belleville, Ontario K8N 4Z2
Contact us about this property
Highlights
Estimated valueThis is the price Wahi expects this property to sell for.
The calculation is powered by our Instant Home Value Estimate, which uses current market and property price trends to estimate your home’s value with a 90% accuracy rate.Not available
Price/Sqft$461/sqft
Monthly cost
Open Calculator
Description
Experience modern luxury in this nearly 5,000 sq. ft. architectural masterpiece overlooking the stunning Bay of Quinte. Offering approximately 6 bedrooms and 5 bathrooms, this exceptional waterfront residence blends striking design with everyday functionality-all just 1.5 hours from. Toronto.Soaring floor-to-ceiling windows flood the home with natural light, highlighting a dramatic floating staircase, curated European lighting, and imported designer countertops. The expansive chef's kitchen is an entertainer's dream, complete with premium finishes, abundant workspace, and seamless flow into the principal living and dining areas.Step onto private balconies and take in panoramic water views, or relax indoors with heated porcelain floors underfoot and spa-inspired designer bathrooms. Every detail reflects thoughtful craftsmanship and elevated architectural style.Additional features include a heated two-car garage with direct interior access and a durable heated concrete driveway that enhances both curb appeal and convenience.Whether hosting unforgettable gatherings or enjoying peaceful waterfront sunsets, this one-of-a-kind smart home offers a refined lifestyle defined by luxury, comfort, and breathtaking natural beauty.
Property Details
Interior
Features
Main Floor
Living
5.32 x 5.97Hardwood Floor
Bathroom
2.59 x 2.39hardwood floor / Tile Floor / 3 Pc Bath
Office
2.39 x 3.36hardwood floor / B/I Bookcase
2nd Br
4.19 x 3.88hardwood floor / B/I Bookcase
Exterior
Features
Parking
Garage spaces 2
Garage type Built-In
Other parking spaces 6
Total parking spaces 8
Property History
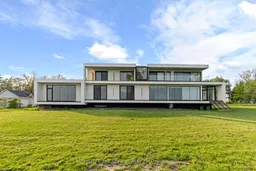 35
35