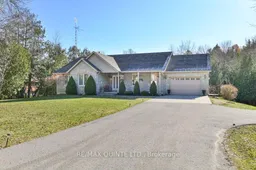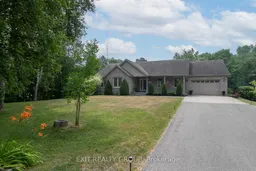Seeking an immaculate 1780+ sq ft 3 bedroom, 3 bath bungalow on a 1.75 acre peaceful, and private rural lot? Look no further. From the curb this beautiful property says welcome home. Designed for family function and entertaining alike, inside and out. Vaulted ceilings through the living room, dining and kitchen enhance the aesthetic. Living room with hardwood floors and large window. Oversized kitchen is open to dining area, showcasing an abundance of cabinetry, counter space for food prep, double sinks, breakfast bar and wine nook. Retreat to the adjoining sunroom room anytime of the year. Elevated 23'x12' deck gives full reign for the grill master with plenty of space to relax and enjoy south facing views. Primary bedroom features hardwood flooring, vaulted ceiling, 2 closets, private 3pc ensuite. 2 additional bedrooms with hardwood flooring, a 4pc bath, a 2 pc bath and laundry all on the main level. Partially finished lower level awaits your creativity for final touches (potential for future in-law suite). Walk out to covered patio. Bonus workshop with its own separate entrance. A peaceful retreat in your future back yard with a picturesque footbridge framing a meandering creek to revel in. Fire pit for s'mores. Plenty of room for family to run and play. Bonus 13'6" x 20'6" outbuilding can easily accommodate a vehicle, and 15' x 11'6" additional storage for all the toys! Centrally located between Trenton and Brighton with easy access to Hwy 401. Pride of ownership throughout.
Inclusions: Refrigerator, Stove, Dishwasher, Washer, Dryer, Freezer in basement, all electrical light fixtures, all curtains, blinds and hardware, central vacuum and attachments, awing, water treatment, UV light, garage door opener, alarm system (excluding monitoring). All inclusions being sold "as is".





