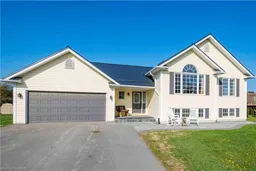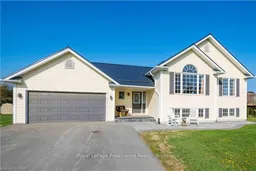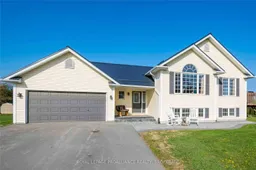166 DEERFIELD Dr, Quinte West, Ontario K8V 0B2
Contact us about this property
Highlights
Estimated valueThis is the price Wahi expects this property to sell for.
The calculation is powered by our Instant Home Value Estimate, which uses current market and property price trends to estimate your home’s value with a 90% accuracy rate.Not available
Price/Sqft$319/sqft
Monthly cost
Open Calculator
Description
A dream location for your dream house!! A perfect blend of country living a stones throw from all the amenities. Functional Colorado style home boasting a large ceramic foyer, 4 bdrms, 2 full baths, open concept living w/ vaulted ceilings, beautiful custom oak work throughout the kitchen w/ center island and pot drawers. Dining Rm patio doors which lead to a large deck facing West to embrace those beautiful sunsets. On 1.4 acres with attached inside entry 2 car garage, Unwind in your tranquil back yard oasis with a sheltered private 16' octagon Gazebo, pergola and pool area with amazing views. Large driveway to park all your toys. Fully finished lower level with a spectacular rec room, gas F/P and bar area, 4th bed, a 3rd bathroom, laundry room and large windows above grade, creating an abundance of natural light. More popular features include carpet free through out, forced air gas furnace w/ central air, HVAC, central vac, oversized double car garage w/ inside entry. Home is wired for a Hot tub and pad is in place. Septic pumped 25 Aug, 2021 and new metal roof 2018. Property backs on to conservation area, therefore no neighbours behind! Only 10 minutes to 401 and 1.5 hrs to the GTA. These lovingly cared for homes don't come up on the market very often, so make sure to jump on this one! A MUST SEE!
Property Details
Interior
Features
Exterior
Features
Parking
Garage spaces 2
Garage type Attached
Other parking spaces 6
Total parking spaces 8
Property History





