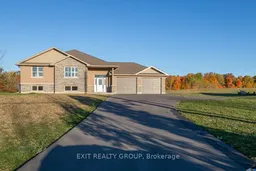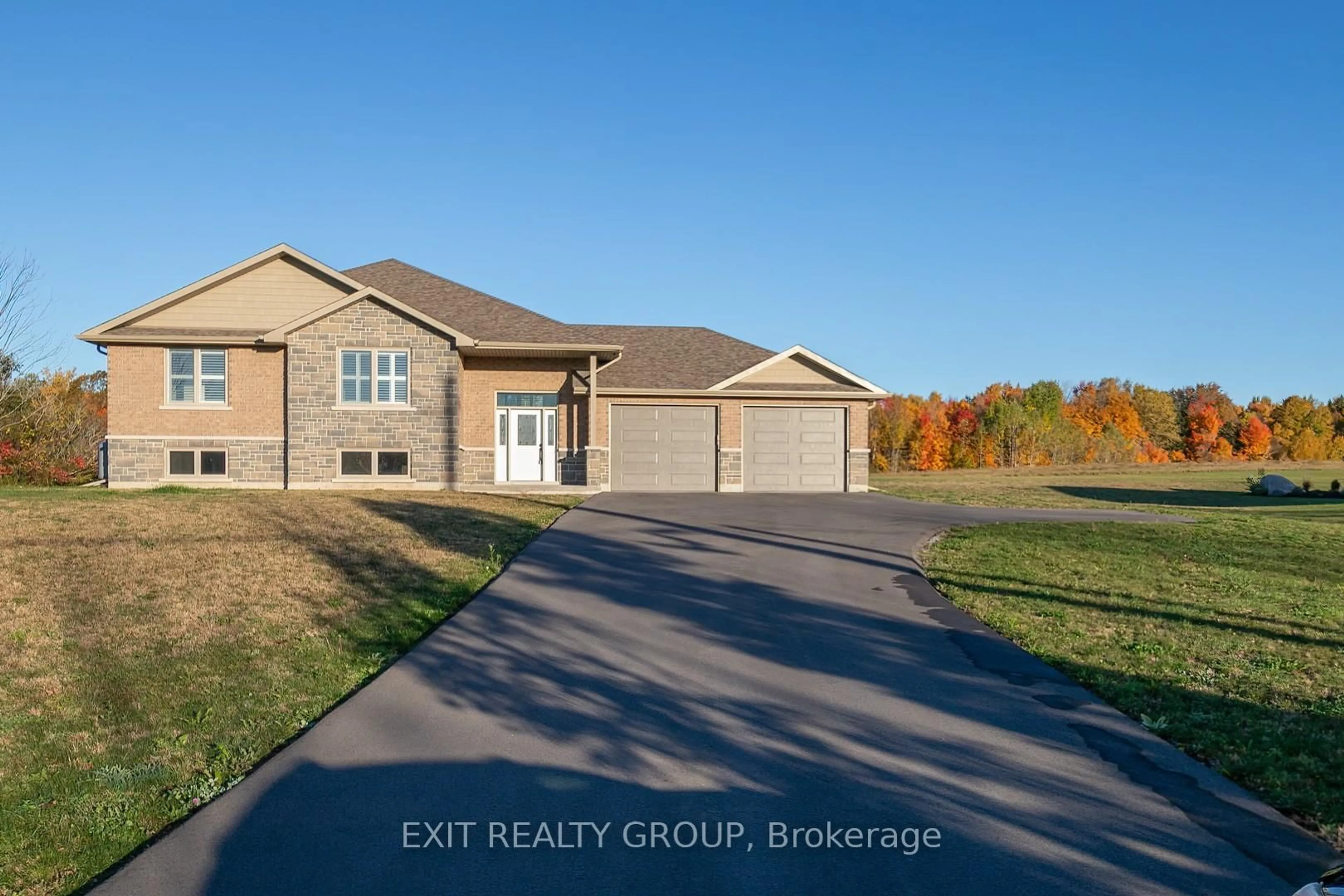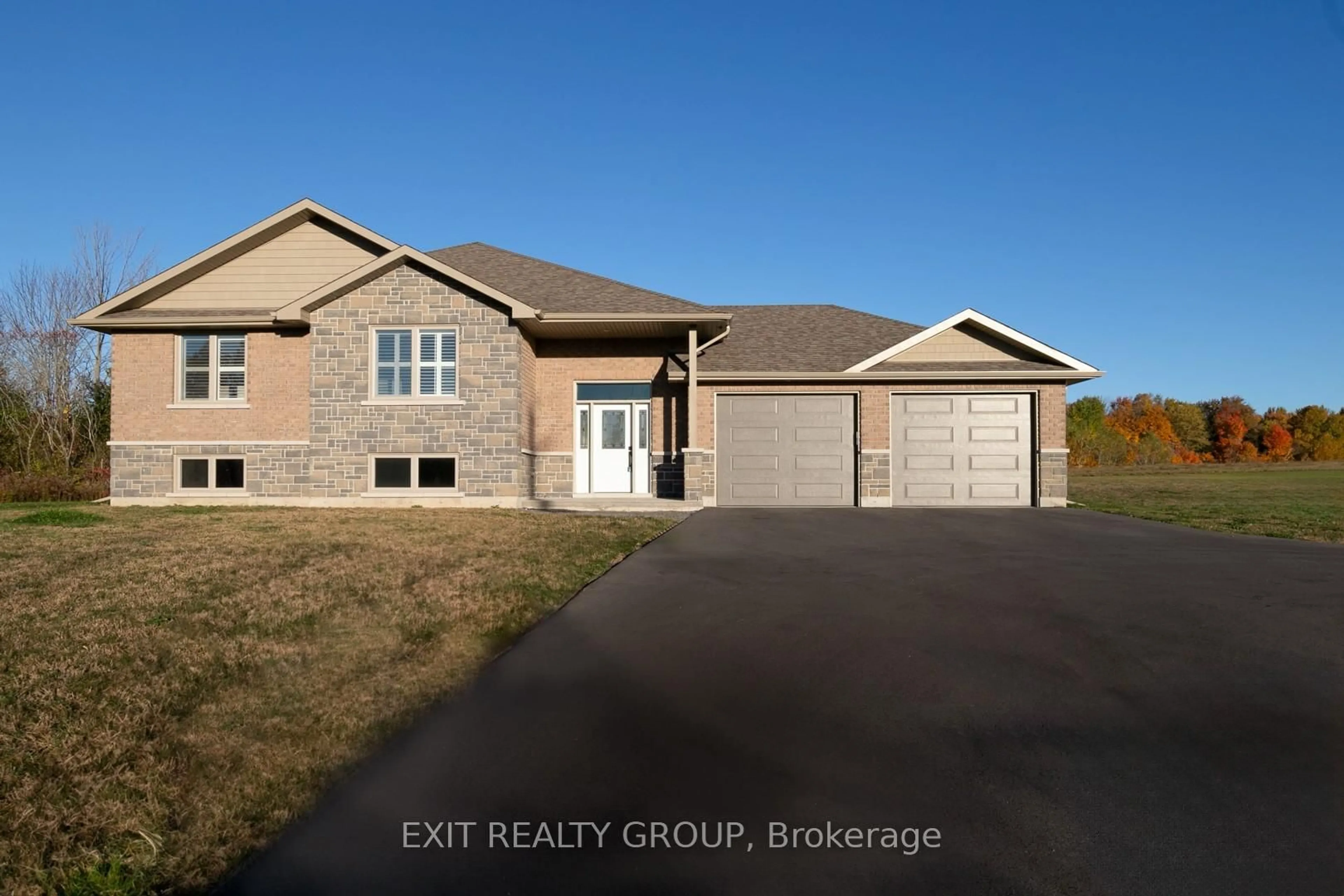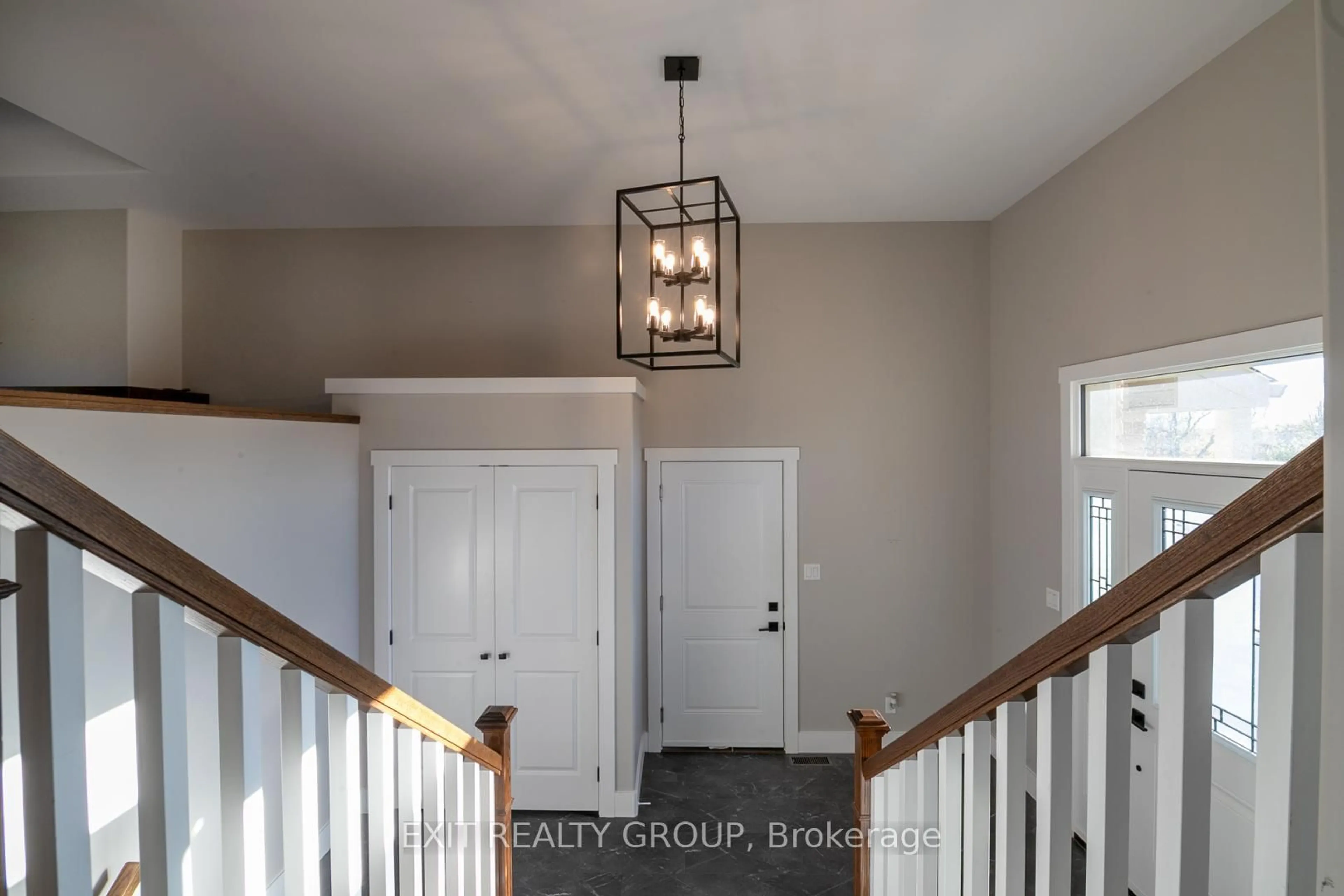16532 Highway 2, Quinte West, Ontario K8P 5P7
Contact us about this property
Highlights
Estimated valueThis is the price Wahi expects this property to sell for.
The calculation is powered by our Instant Home Value Estimate, which uses current market and property price trends to estimate your home’s value with a 90% accuracy rate.Not available
Price/Sqft$524/sqft
Monthly cost
Open Calculator
Description
Set on a private and beautifully treed 1.63-acre backdrop, this custom-built brick home offers a rare blend of refined design and peaceful country living. From the moment you step inside, the home feels bright, open, and intentionally designed - spaces that invite both everyday comfort and effortless entertaining. At the heart of the home, the kitchen makes a bold statement. Crisp black and white finishes, full-height cabinetry crowned with elegant moulding, quartz countertops, and a generous centre island come together in a space that's as functional as it is striking. Sleek black stainless-steel appliances complete the look-perfect for gatherings, celebrations, or quiet mornings with coffee and views of nature. Sunlight pours through oversized windows dressed with California shutters, framing ever-changing scenery outside-lush summer greens, vibrant autumn colours, and serene winter snowfall. Hardwood floors flow seamlessly through the main living areas, adding warmth and a sense of continuity to the open-concept design. Downstairs, the lower level is already framed and ready for your vision-whether that's a cozy family room, extra bedrooms, a home gym, or guest space. The hard work is done; the possibilities are yours. This is more than a home-it's a place to slow down, spread out, and settle into a lifestyle surrounded by beauty and calm. If you've been waiting for space, style, and serenity to come together, this is the one.
Property Details
Interior
Features
Ground Floor
Foyer
3.67 x 1.52Exterior
Features
Parking
Garage spaces 2
Garage type Attached
Other parking spaces 8
Total parking spaces 10
Property History
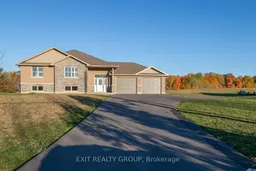 42
42