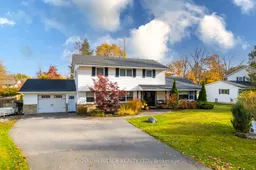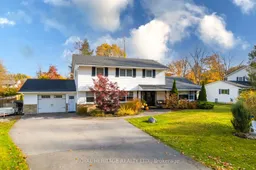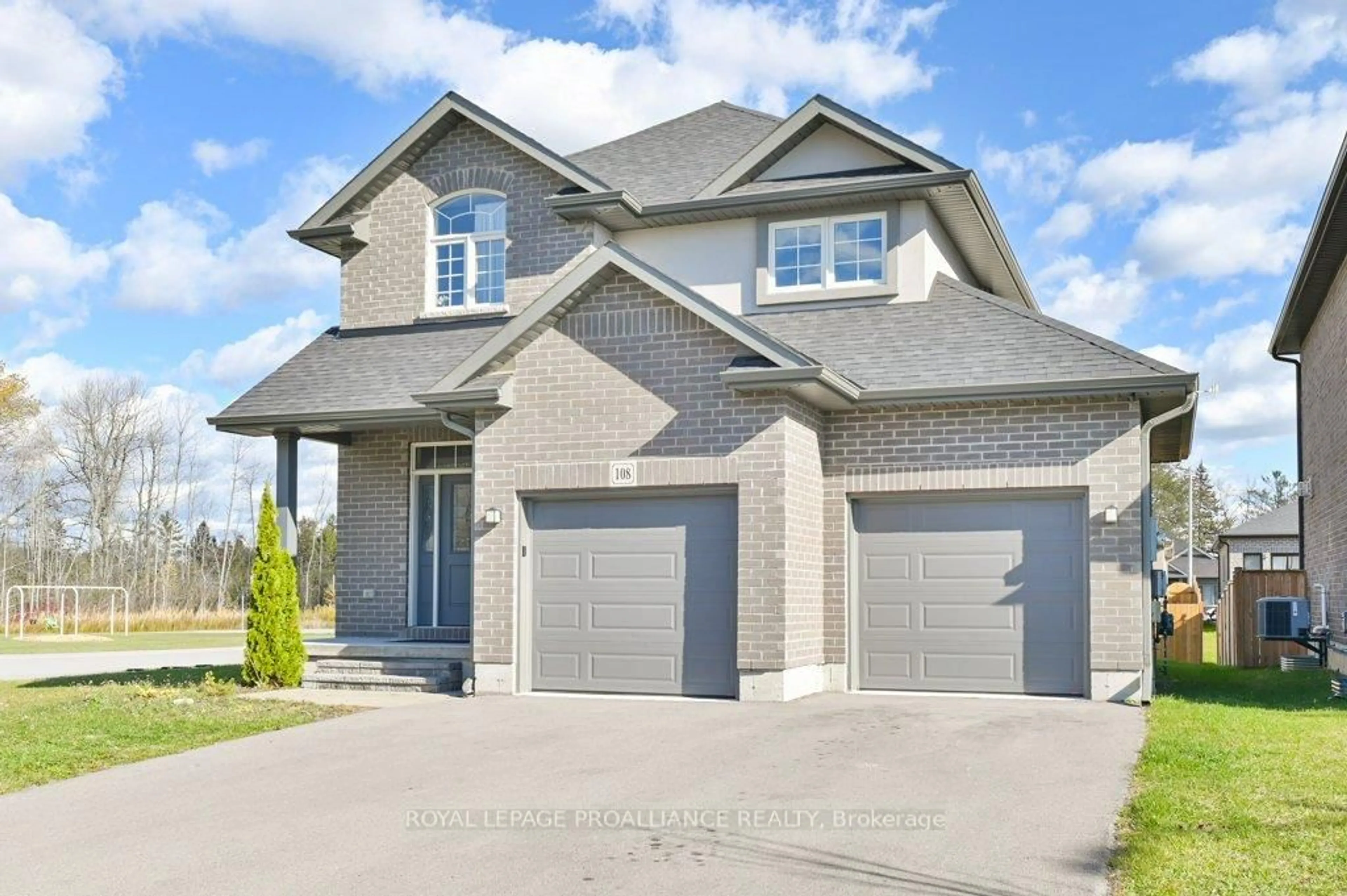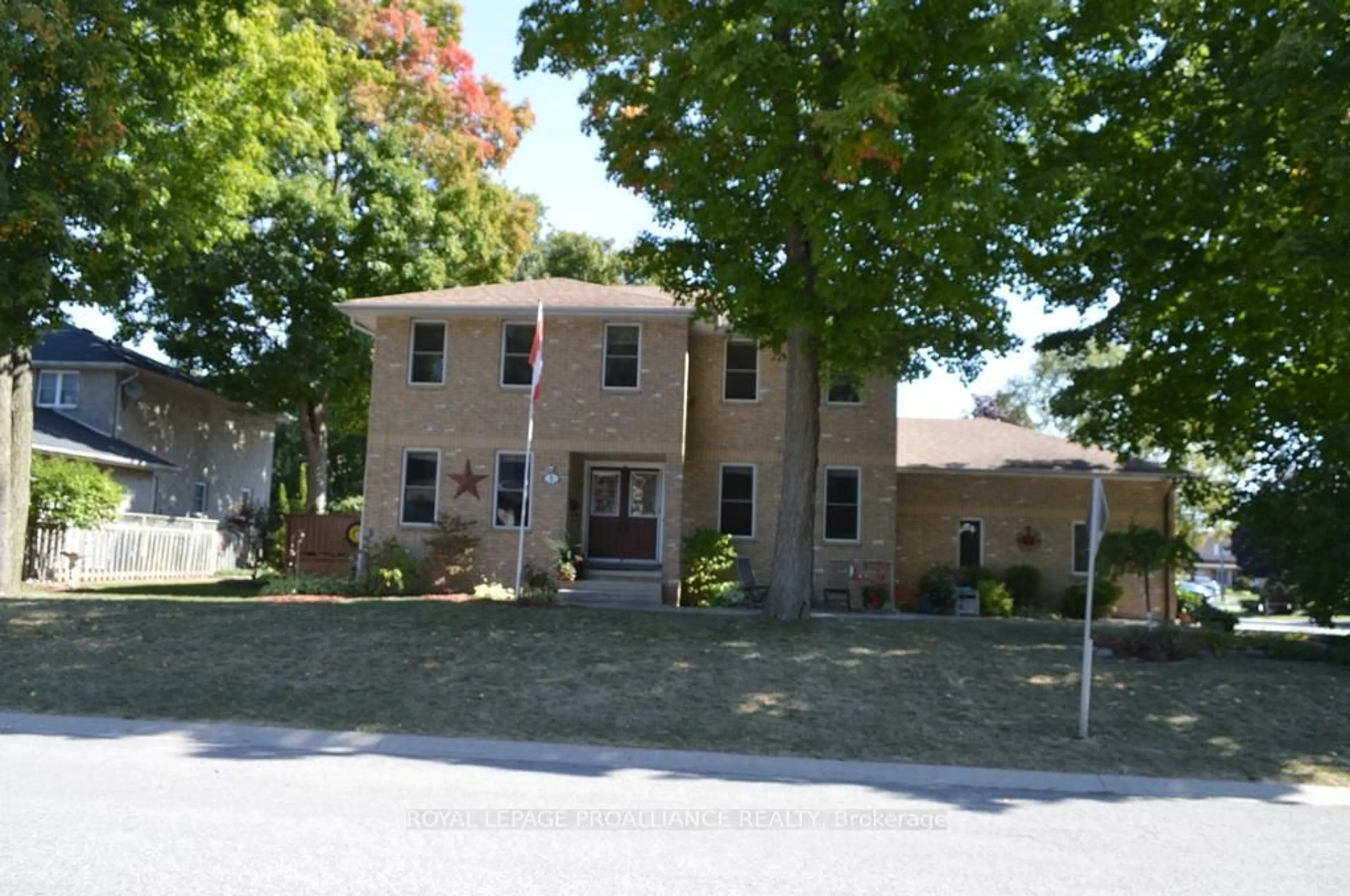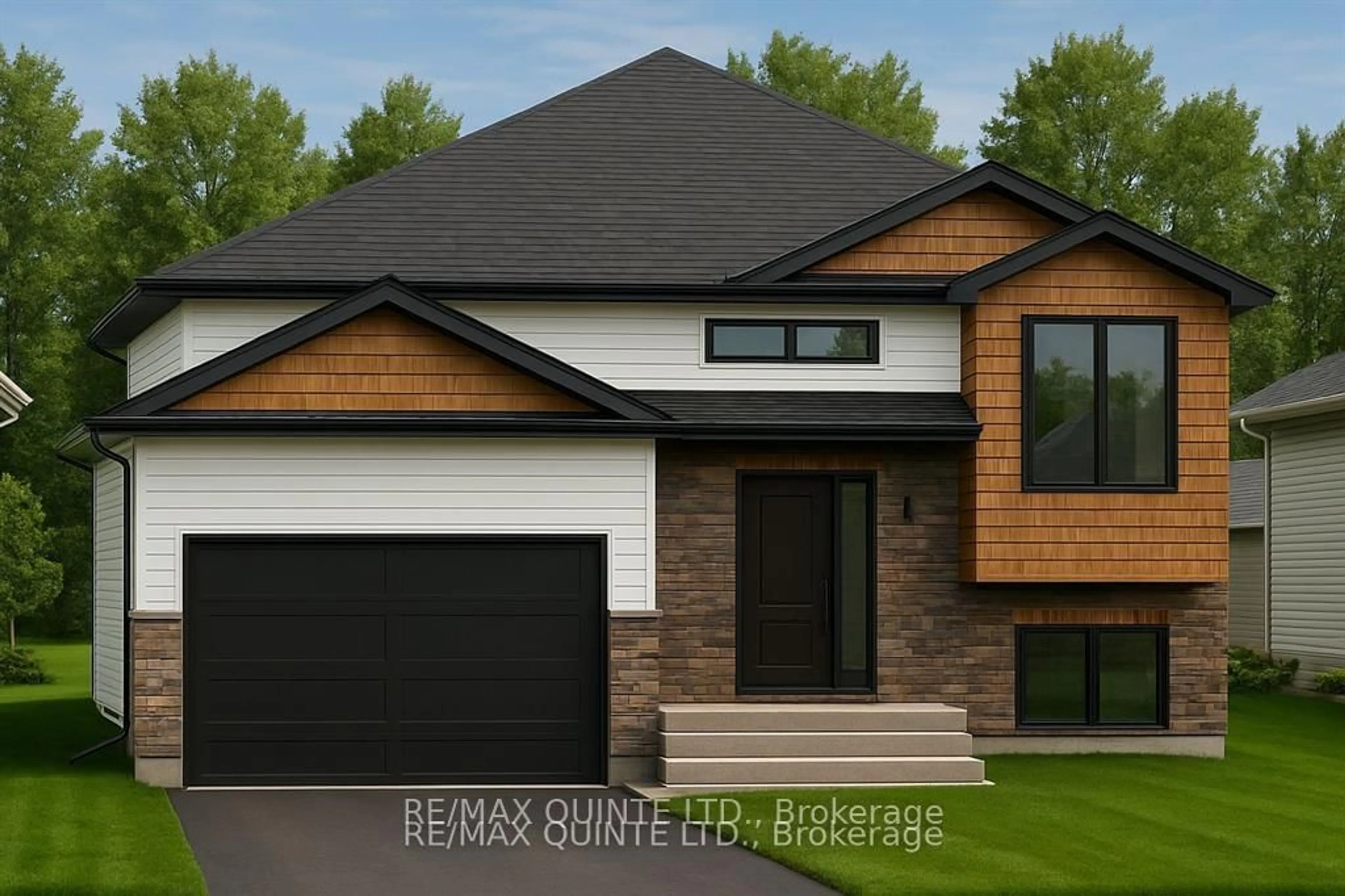Welcome Home! This beautifully updated two-story traditional home combines timeless charm with modern updates. Featuring 4 spacious bedrooms with crown moulding, original hardwood flooring, and all-new windows and doors, along with 2.5 baths, this home is designed for both comfort and style. The gourmet kitchen boasts quartz countertops, a 7-foot island, and a built-in bar cupboard in the dining room, perfect for entertaining. Enjoy natural sunlight in the living room with custom cabinetry or relax in the sunken family room with custom beams, new carpeting, and 12' patio doors leading to an oversized deck. Additional highlights include a dedicated office space, a mudroom with laundry, fresh paint throughout. Outside, the landscaped yard is a private oasis with a vegetable garden, fire pit, above-ground pool, hot tub-ready concrete pad, and stamped concrete walkway leading to a 1.5-car garage. Conveniently located just 20 minutes from North Beach, 5 minutes to Trenton, and at the Gateway to the County, this home is ready to welcome you!
Inclusions: Fridge, Gas stove, Dishwasher, washer, dryer
