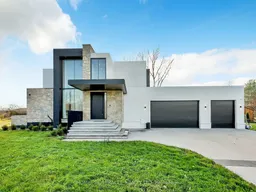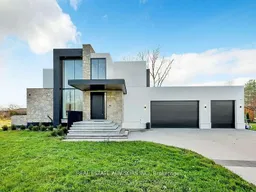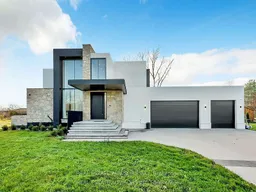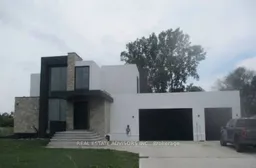Step into refined modern living with this architecturally striking, fully automated Smart Home. Thoughtfully designed space. Nestled on a premium massive lot, this residence sits at the peaceful end of a cul-de-sac and captures panoramic views of the Bay of Quinte. The property is pool-ready and perfect for both entertaining and relaxation. Across three finished levels, you'll find 6 generously sized bedrooms and 5 beautifully appointed bathrooms. The centerpiece of the main floor is a designer kitchen, tailored for culinary enthusiasts, featuring a dramatic 14-foot stone island that serves as a stylish focal point for the open-concept living space. Crafted with attention to detail, the home showcases soaring windows that bring in natural light, feature walls in natural stone, a floating staircase built from solid white oak with glass accents, wide 10" oak plank flooring, and dual gas fireplaces that add warmth and atmosphere. High-end finishes continue throughout with imported countertops, elegant European lighting, and sleek glass balcony railings. The private primary suite is a luxurious retreat, offering herringbone hardwood floors, a secluded balcony with water views, a spa-like ensuite with heated porcelain tile, a glass-enclosed steam shower, a deep soaker tub, and a walk-in closet outfitted with custom glass cabinetry. A versatile in-law or nanny suite with a private ensuite is located on the main level. The walk-out lower level is ideal for extended family or guests, complete with two additional bedrooms, a full bathroom, a cozy family room, a home gym, rough-ins for a second kitchen, and a wine cellar. Practical features include a heated 3-car garage with direct access to a mudroom that also houses a laundry area and a unique dog washing station finished in tile and glass. A concrete driveway rounds out the home's exterior appeal. Just 90 minutes from Toronto, this property blends modern design, smart home tech.
Inclusions: as seen







