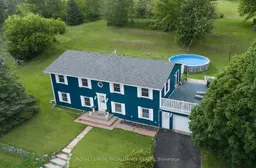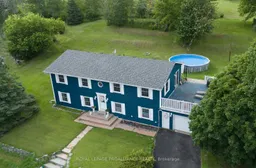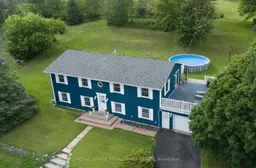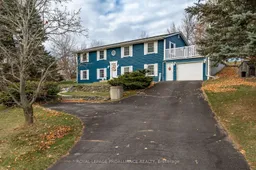***$5,000 CLOSING BONUS if firm Offer received by June 30/2025.*** Enjoy country living just minutes from town with natural gas! This updated 4-bedroom, 2-bath raised bungalow sits on a 0.6-acre lot with over 2500 sqft of living space. The main level features 3 spacious bedrooms, with a 4-piece cheater en-suite, a main floor laundry room, a modern update kitchen with gas stove, and a walk-out to the rooftop deck for easy access to backyard barbecuing and an above-ground pool for the kids. The above ground lower level is ideal for in-laws, with no stairs from the attached garage. You will love the bright recreation room with cozy gas fireplace, addl 4-piece bath, and huge Primary bedroom (could be converted back to 2 bedrooms). Upgrades throughout the home include New: high-efficiency furnace & A/C, vinyl windows, doors, vinyl siding, updated bathrooms, kitchen, flooring, garage door, freshly painted walls, and a new septic system. This fantastic home is move-in ready. This home is very economical, offers tons of value for a family looking to be close to Trenton, Belleville or Frankford, 15 minutes to CFB Trenton and is less than 10 minutes to the 401. Full list of upgrades available.
Inclusions: Dishwasher, Dryer, Garage Door Opener, Gas Stove, Range Hood, Refrigerator, Washer







