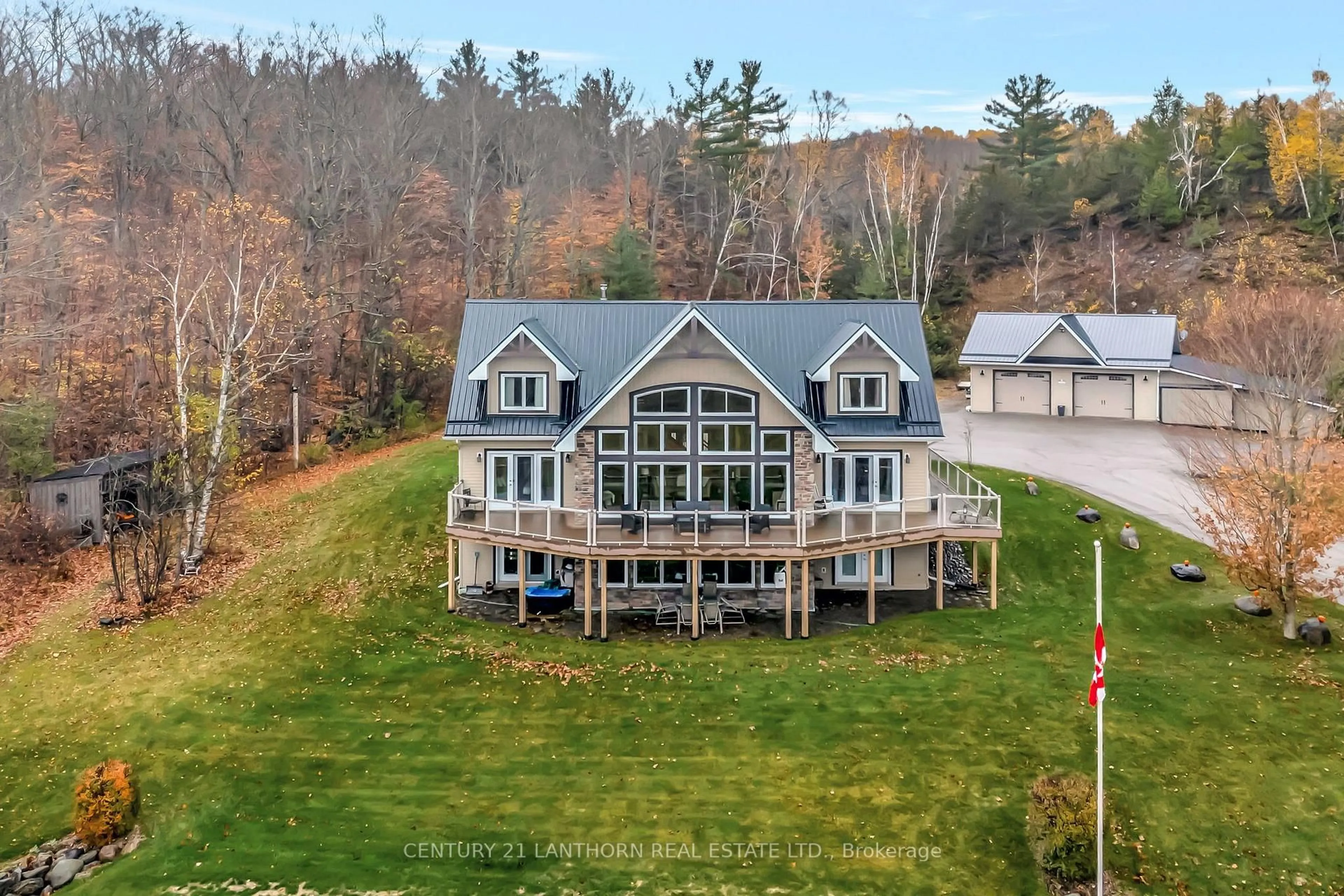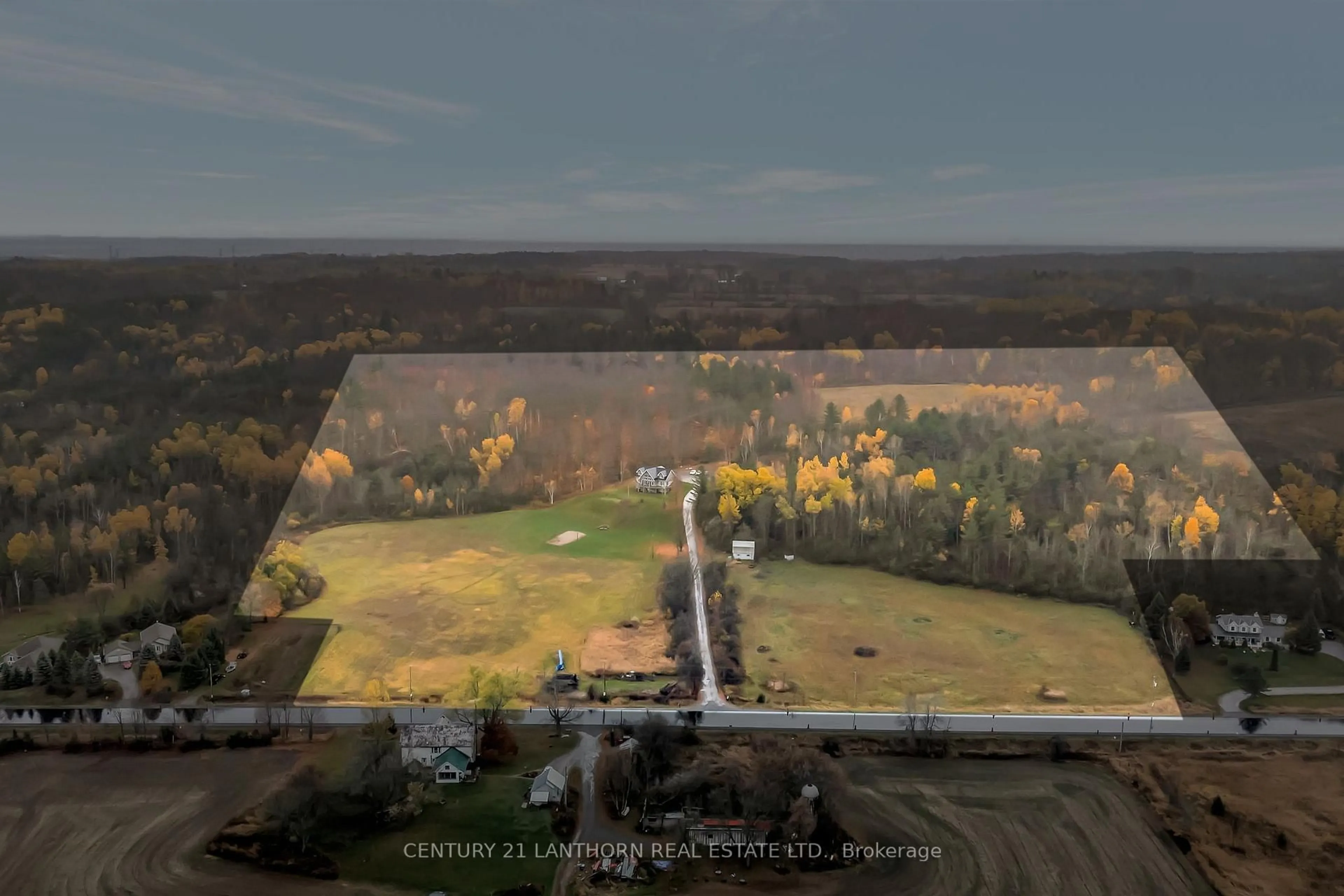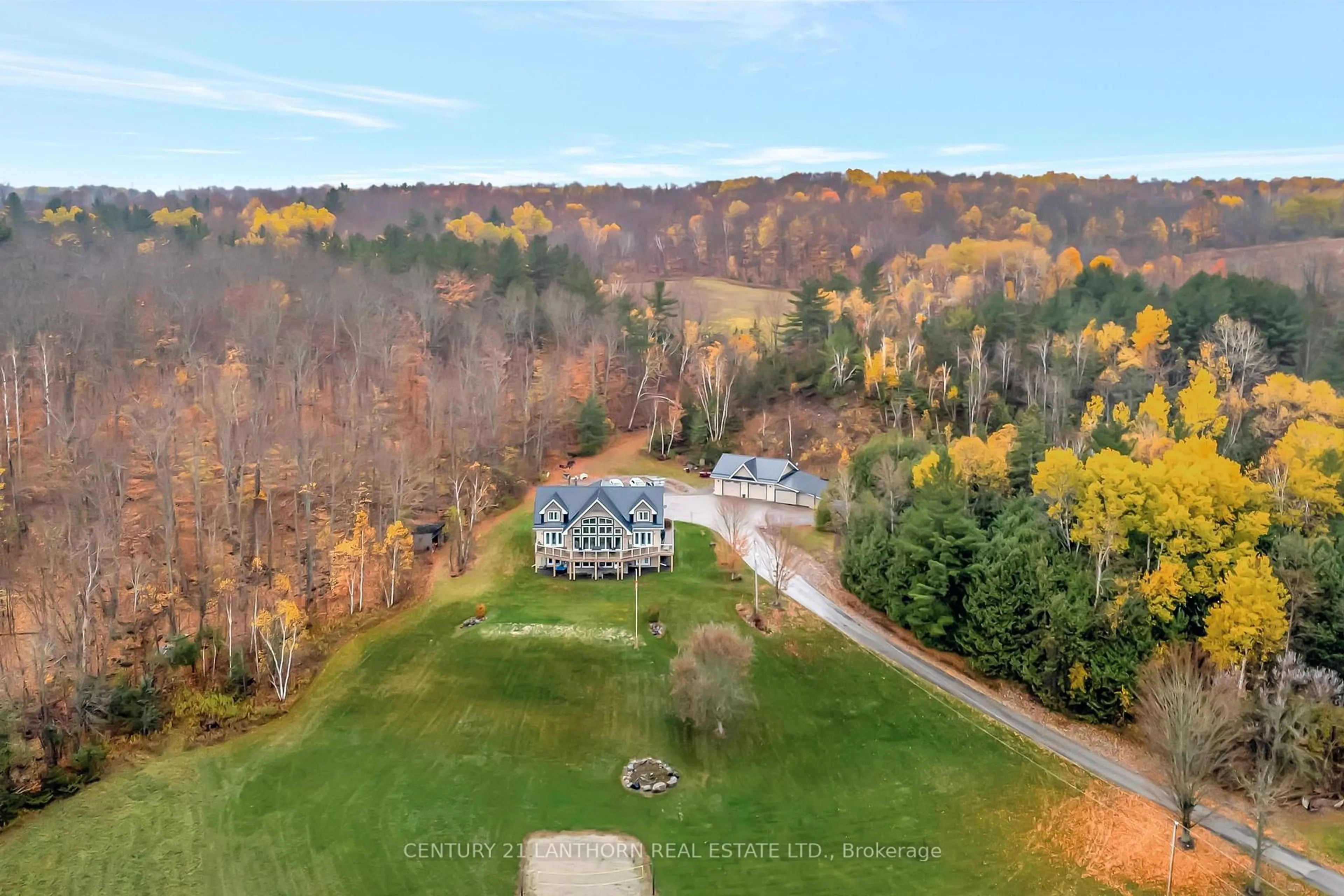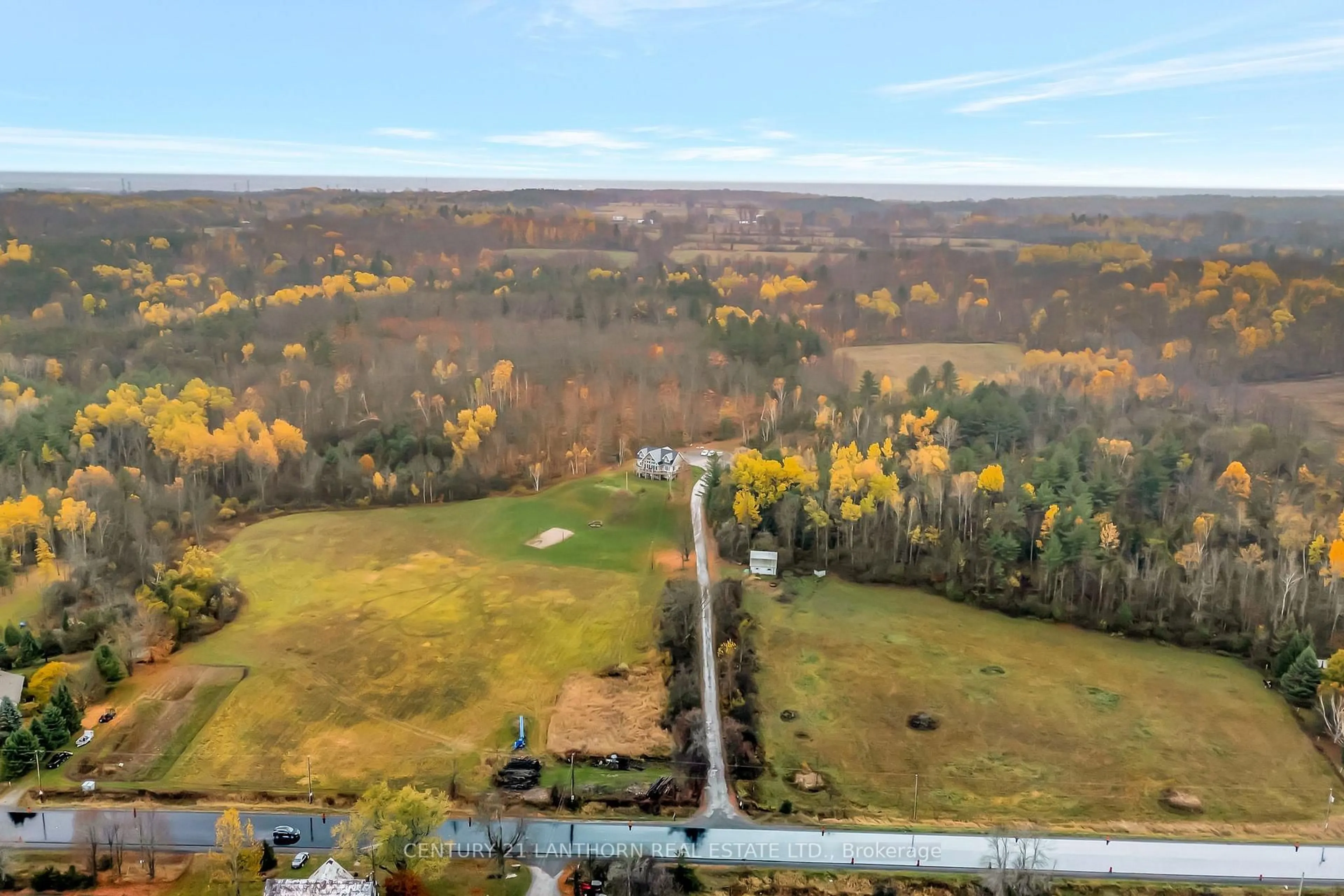1337 Frankford Rd, Hastings, Ontario K0K 2C0
Contact us about this property
Highlights
Estimated valueThis is the price Wahi expects this property to sell for.
The calculation is powered by our Instant Home Value Estimate, which uses current market and property price trends to estimate your home’s value with a 90% accuracy rate.Not available
Price/Sqft$733/sqft
Monthly cost
Open Calculator
Description
Welcome to 1337 Frankford Rd, a one-of-a-kind 40+ acre country estate - where craftsmanship, comfort, and opportunity come together beautifully. This custom-built home is loaded with premium finishes and thoughtful details, from tigerwood hardwood floors and maple cabinetry to granite counters, a Blanco silgranit sink, and a Delta Touch2.0 faucet in the kitchen. Enjoy convenient central vac kickplates, a main floor primary suite with 5-piece ensuite, and main floor laundry. The home features geothermal heating and cooling with radiant and forced air, a woodstove, and generator panel for peace of mind. Step outside to the composite wraparound deck with glass railings overlooking the property's rolling landscape, paved driveway, and automatic lawn irrigation system. The land is a dream for hobby farmers, horse enthusiasts, and outdoor lovers alike - featuring a 4-acre fenced horse field with 3-stall barn and hay storage, two hay fields, a .25-acre vegetable garden, maple bush with 800+ taps and full flow syrup production system, spring-fed stream and skating pond, plus trail networks throughout the woods. Added bonuses include two wells with switch-over system, steel roof, vinyl siding with stone accents, and heated two-bay workshop with additional storage buildings. Potential development with this property - with opportunity for severances. Whether you're seeking a serene family retreat, a working hobby farm, or an investment for future growth - this property truly offers it all!
Property Details
Interior
Features
Exterior
Features
Parking
Garage spaces 2
Garage type Detached
Other parking spaces 15
Total parking spaces 17
Property History
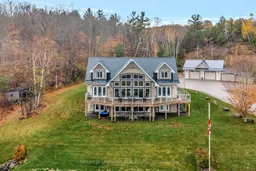 50
50
