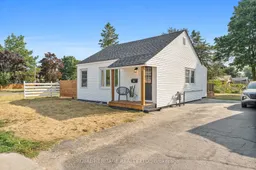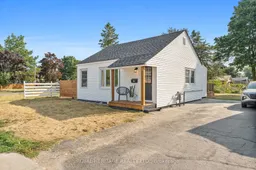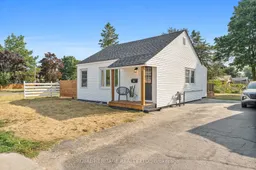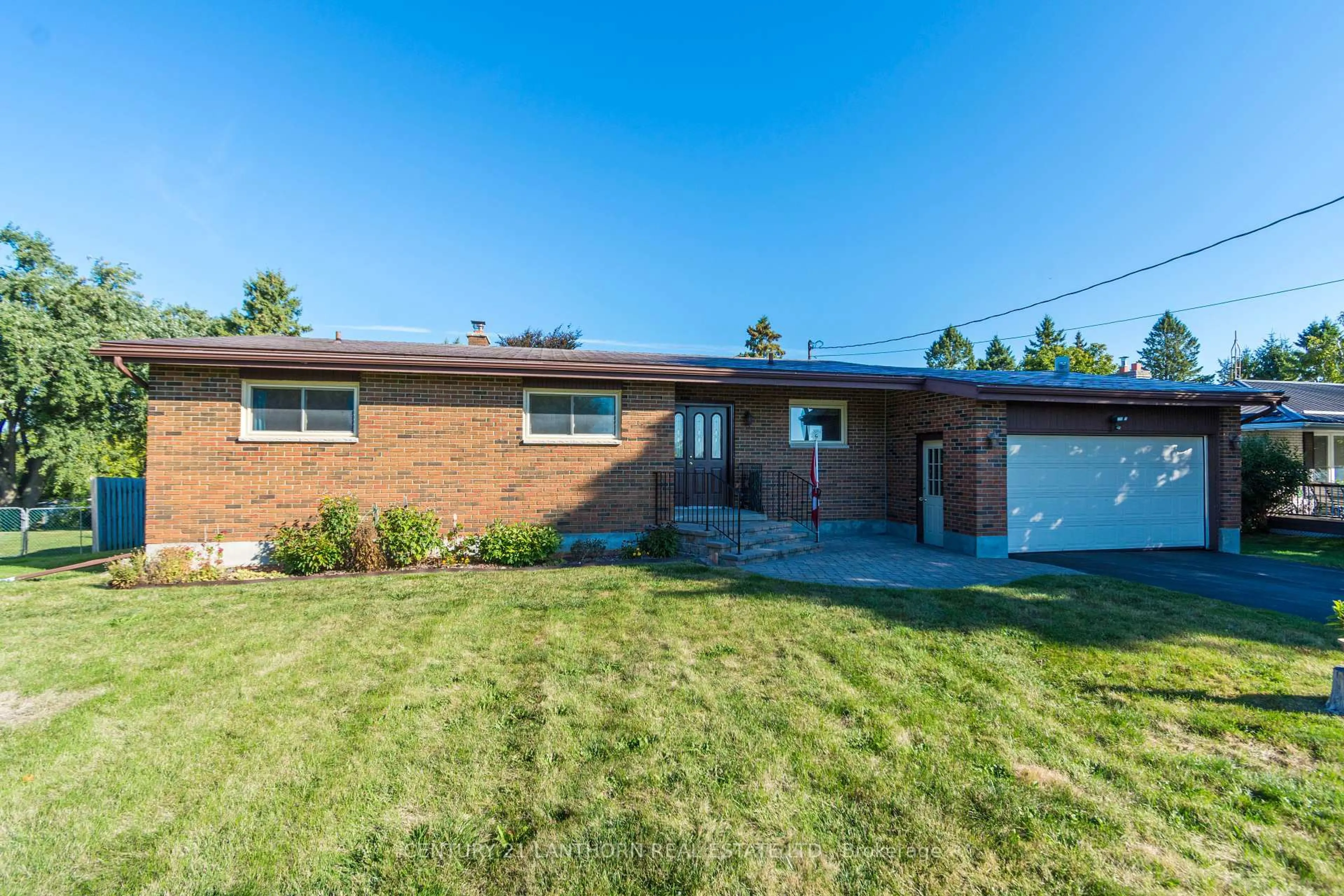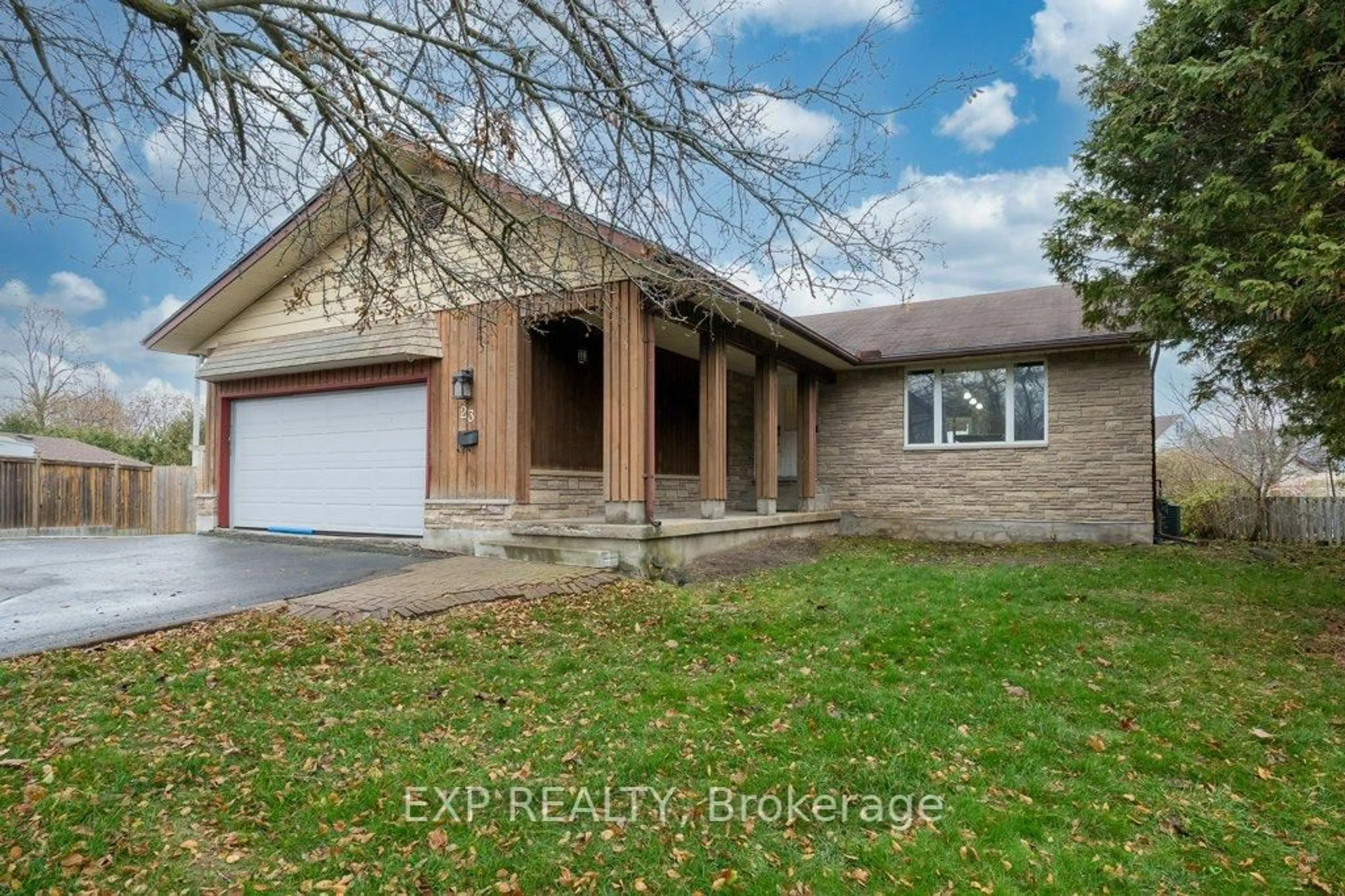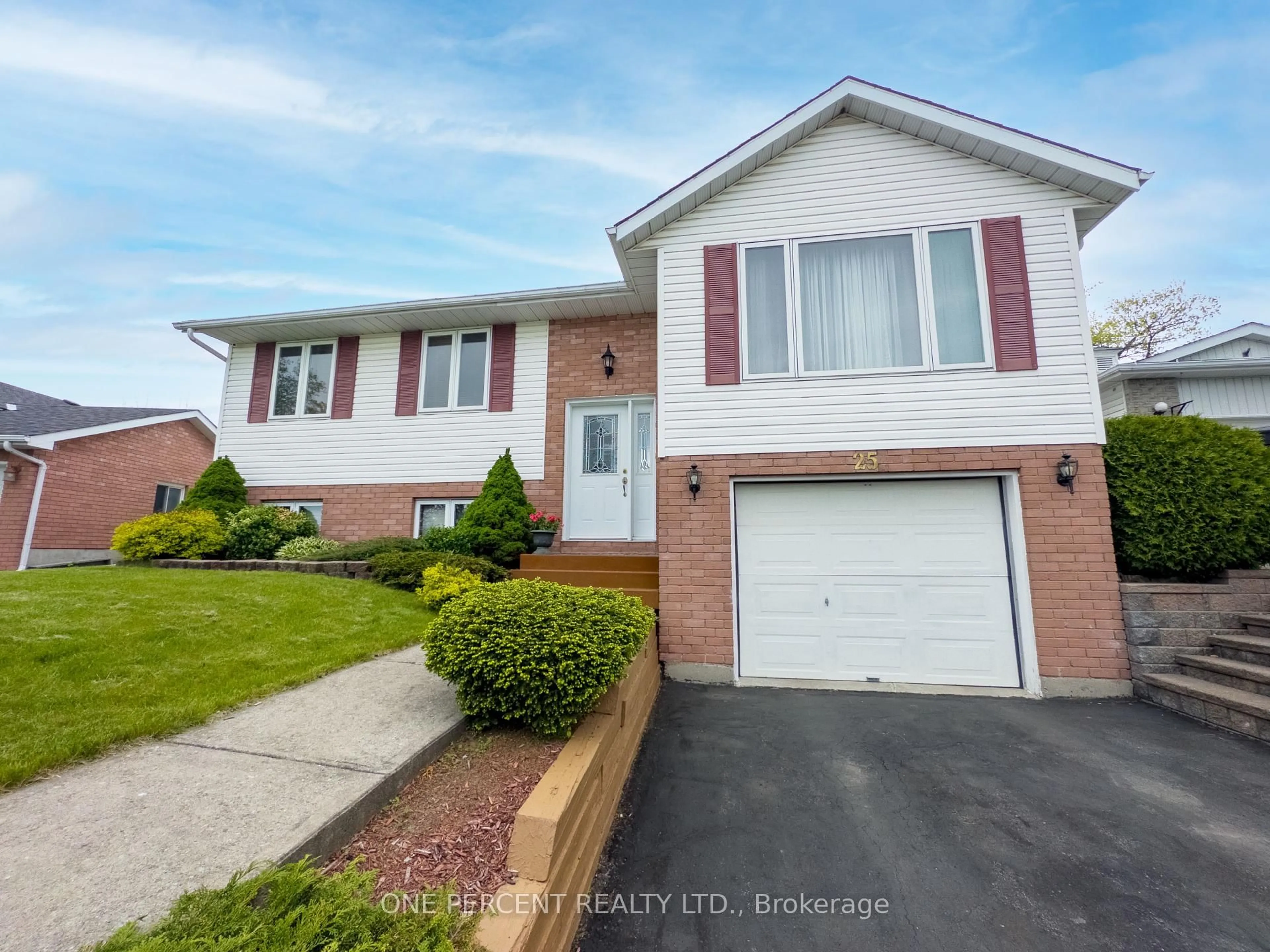Welcome to this beautifully renovated 2-bedroom, 2-bathroom bungalow that has been rebuilt from the studs up. Every detail has been thoughtfully upgraded, including new electrical, plumbing, HVAC, insulation, luxury vinyl plank flooring, vinyl siding, roof, deck and finishes throughout, giving you the peace of mind of a brand-new home with the charm of a classic bungalow. Step into a bright and spacious living room that seamlessly flows into a beautifully updated kitchen, complete with brand new LG appliances (fridge, stove, microwave, dishwasher) and a state-of-the-art digital sink packed with modern features. Conveniently tucked away in this space is a stackable LG washer and dryer, making laundry a breeze. Just beyond the kitchen, you'll find a functional mudroom with a stylish powder room. At the back of the home, a versatile bonus room with a walk-out to the patio offers endless possibilities: perfect as a den, office, guest suite, family room or third bedroom. The primary and second bedrooms are situated near the main bathroom, which showcases a walk-in shower featuring a luxurious rain and massage showerhead for a spa-like experience. Enjoy the spacious and private backyard, complete with a brand-new deck, patio area, and a large storage shed, well suited for outdoor living and entertaining. Ideally located, this home offers excellent convenience with a nearby bus stop, VIA Rail station within walking distance, and close proximity to shopping, restaurants, schools, and more. This turnkey home is perfect for first-time buyers or those looking to downsize, invest, or simply enjoy low maintenance one-floor living with all the modern comforts.
Inclusions: Washer, Dryer, Fridge, Stove, Above Range Microwave, Dishwasher, Light fixtures
