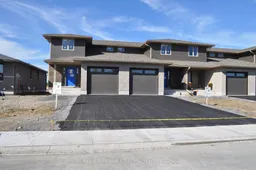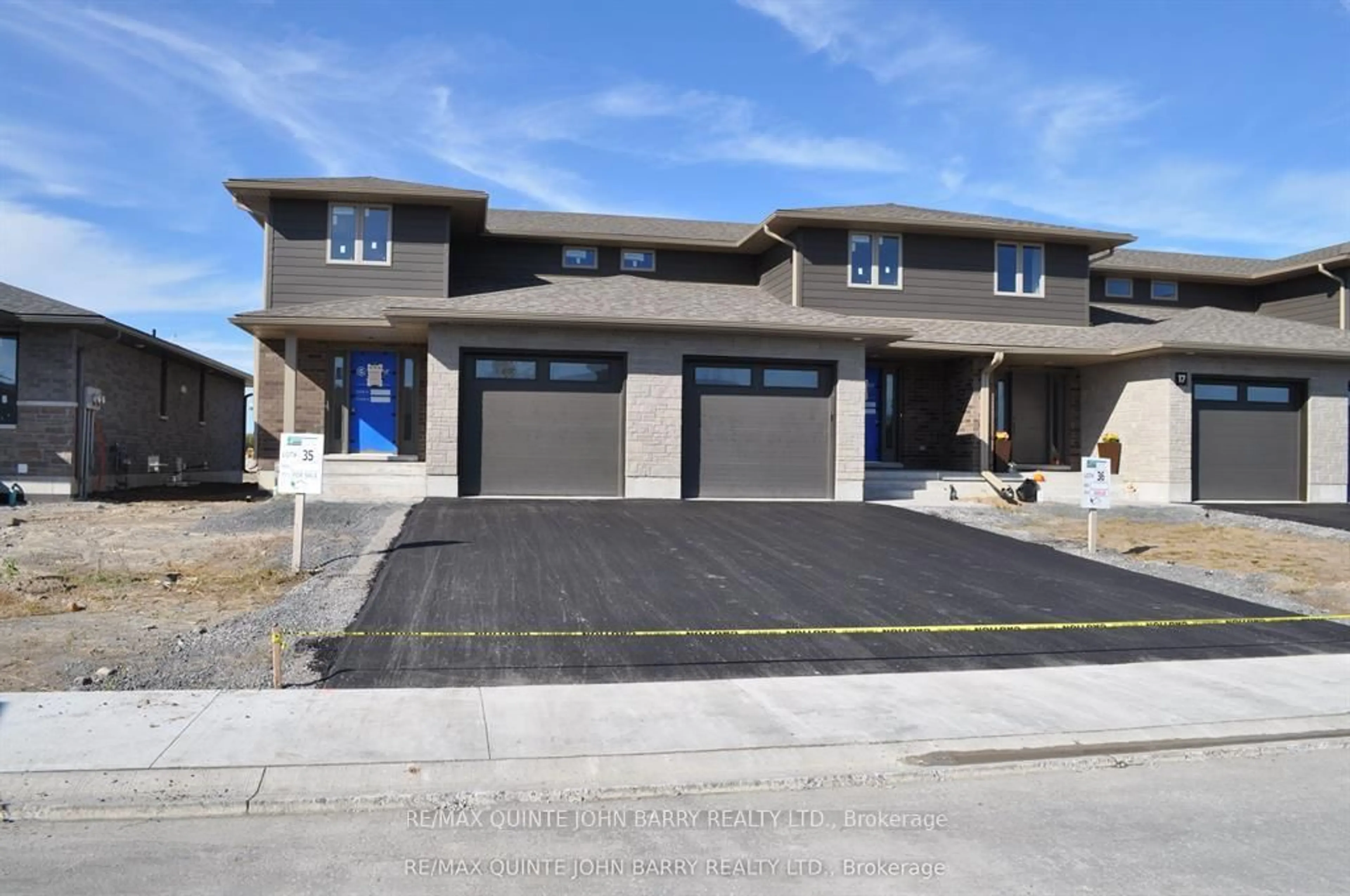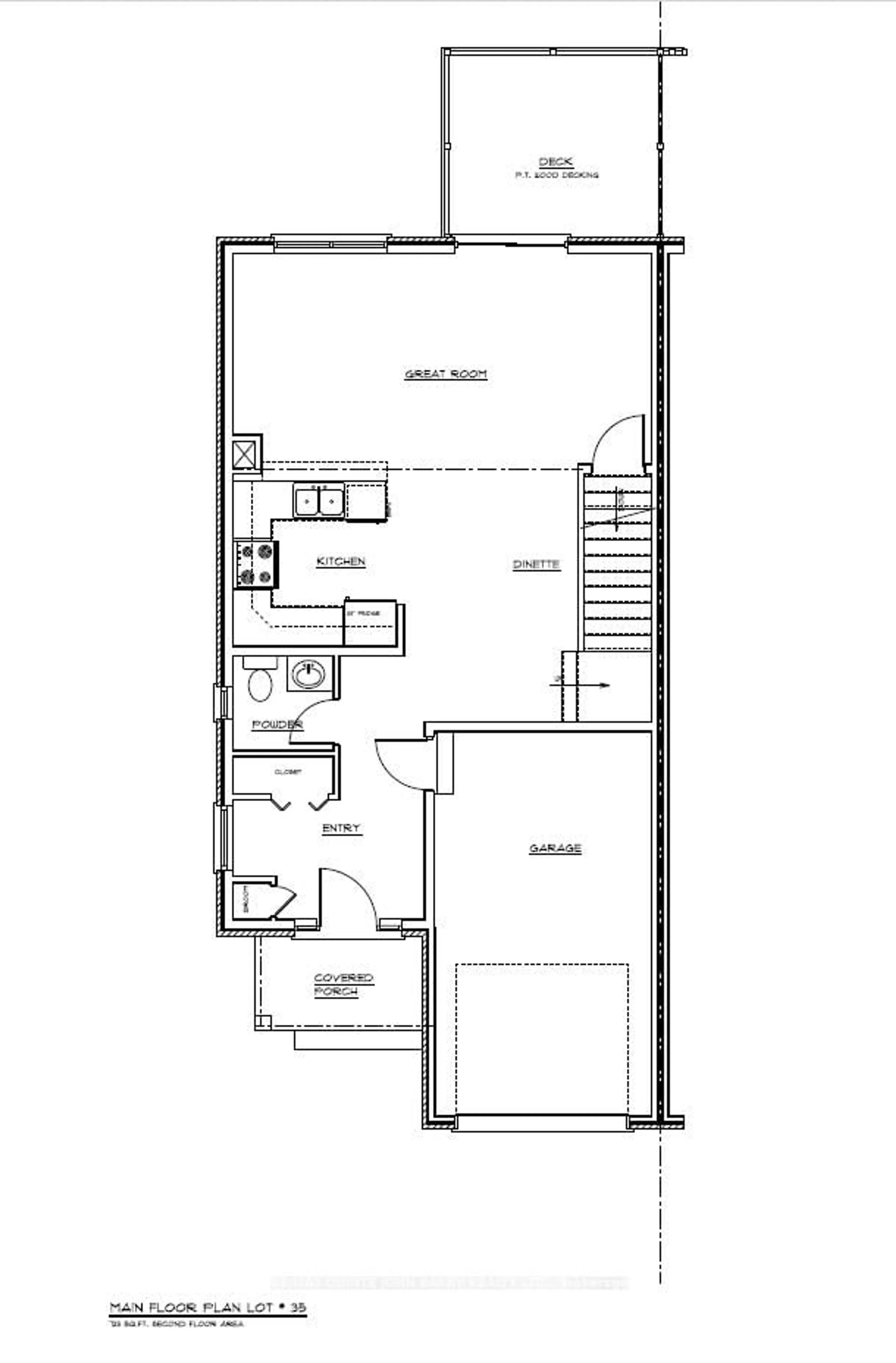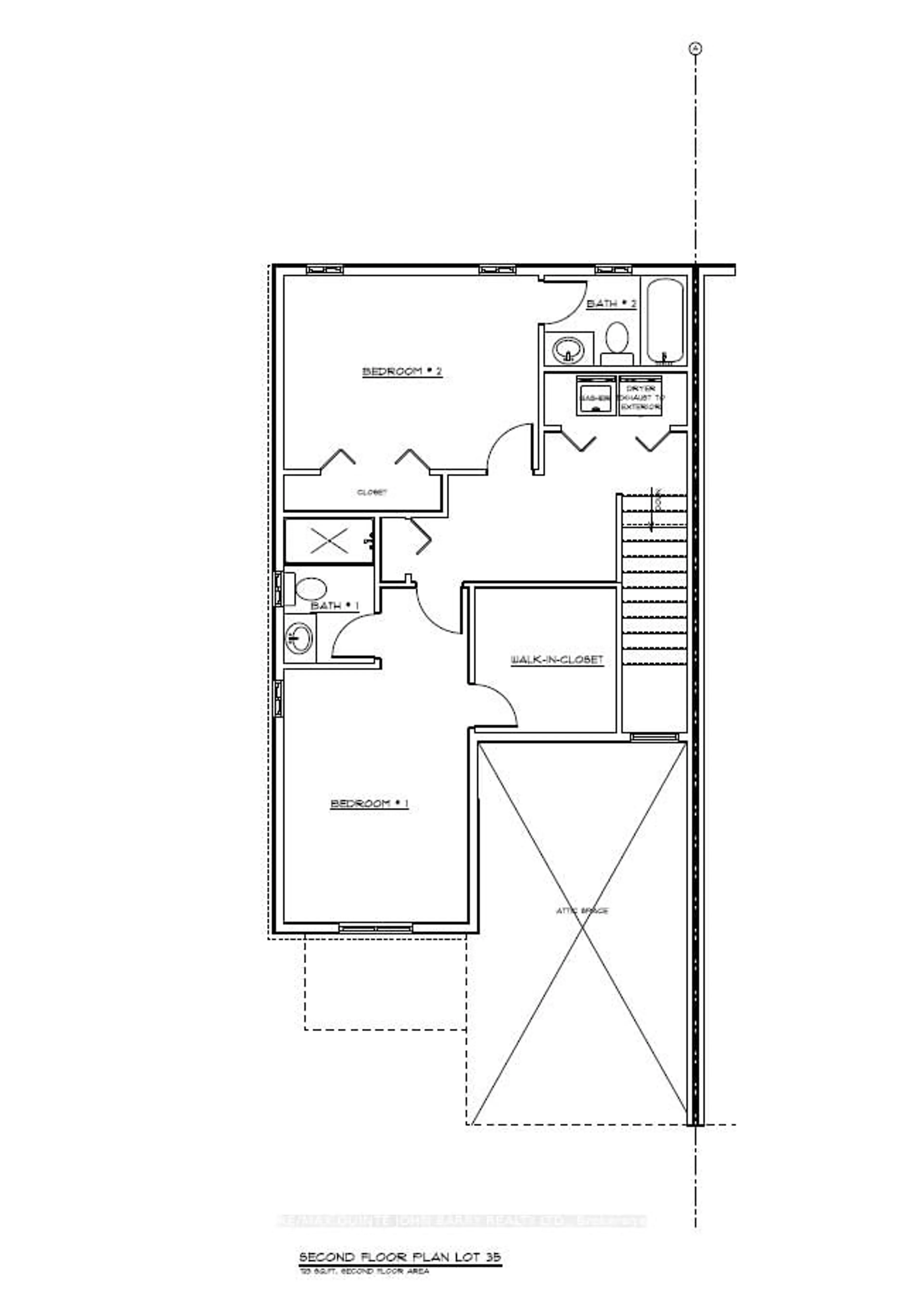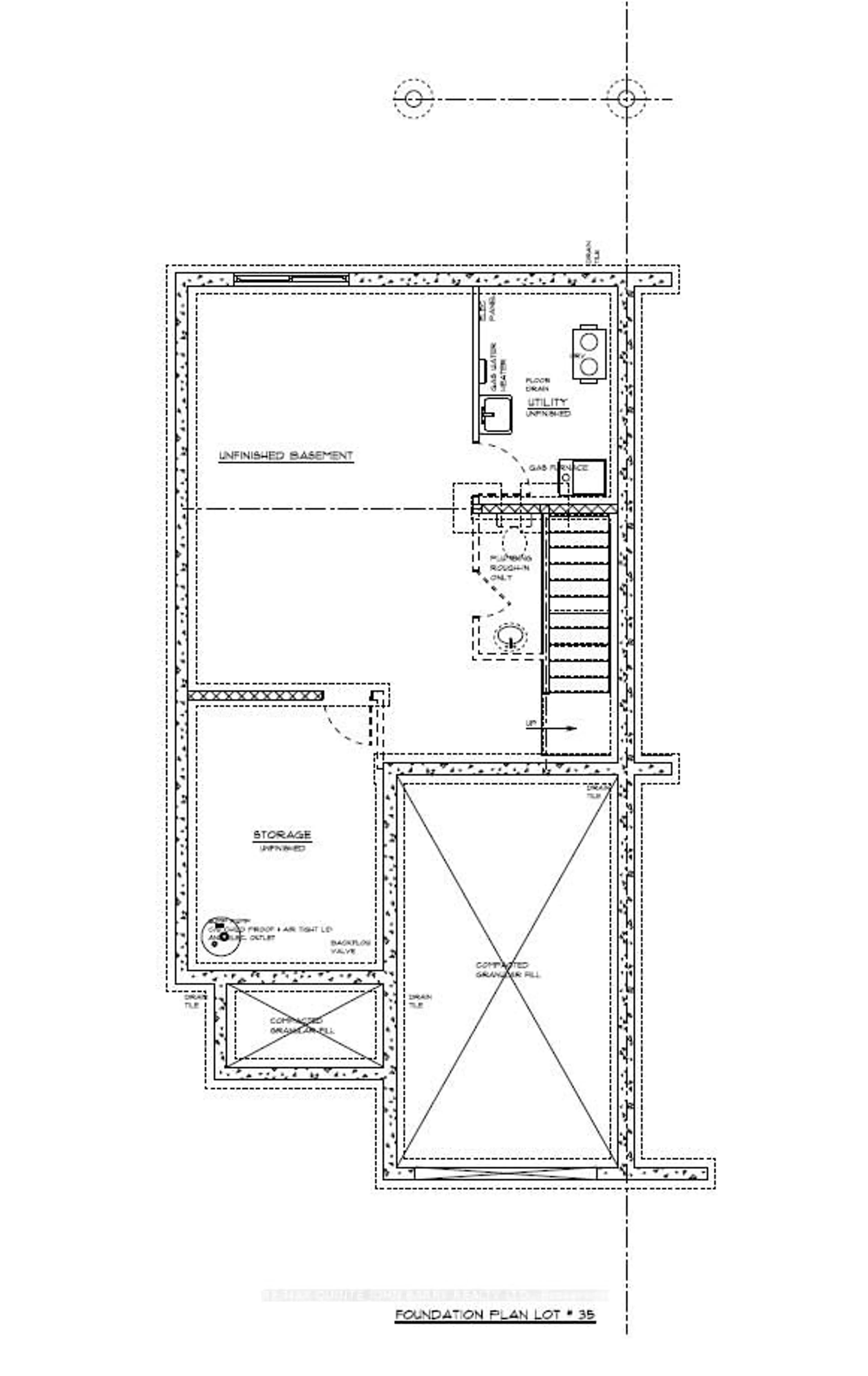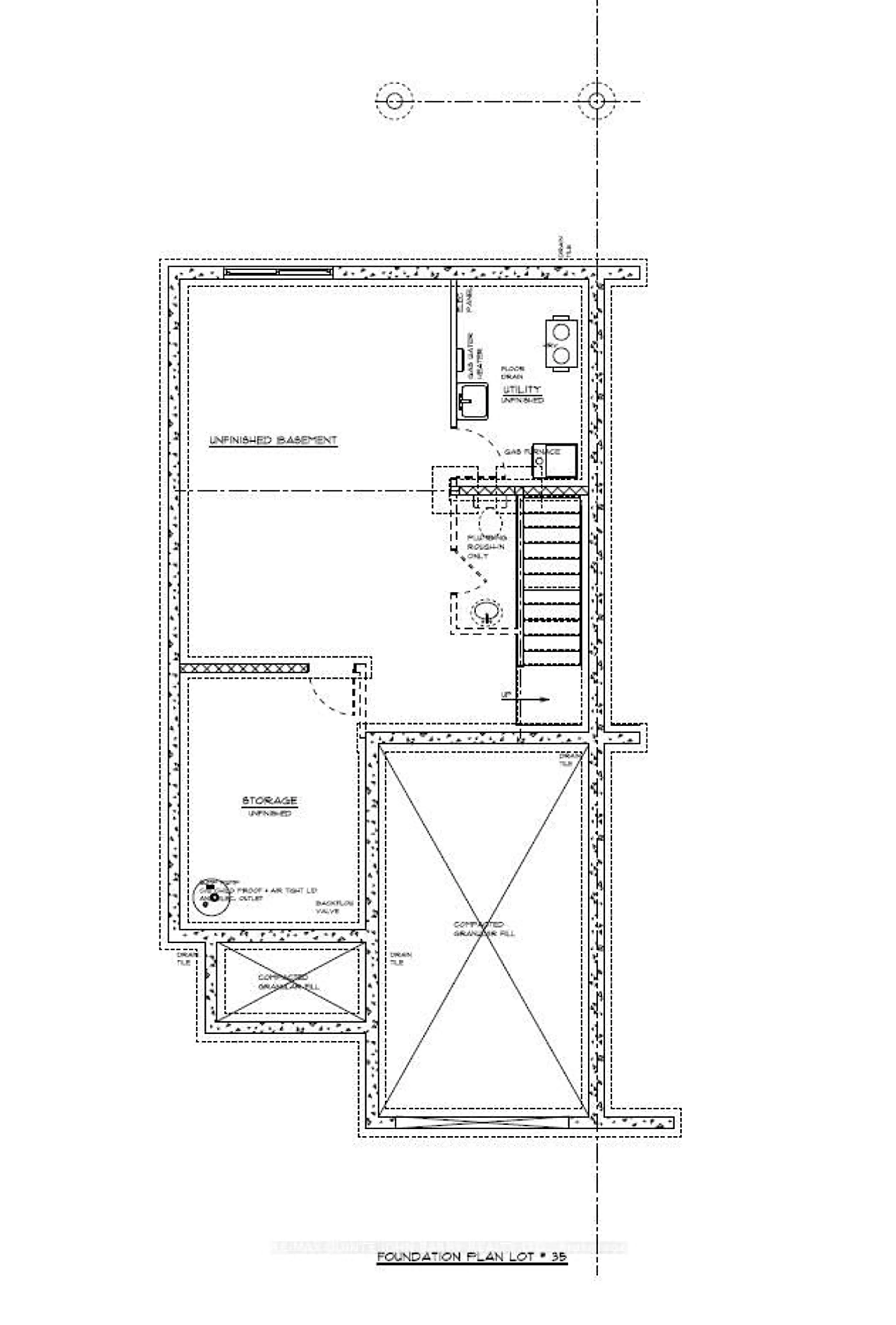13 Parkland Circle #Lot 35, Quinte West, Ontario K8V 0R3
Contact us about this property
Highlights
Estimated valueThis is the price Wahi expects this property to sell for.
The calculation is powered by our Instant Home Value Estimate, which uses current market and property price trends to estimate your home’s value with a 90% accuracy rate.Not available
Price/Sqft$417/sqft
Monthly cost
Open Calculator
Description
Built by Klemencic Homes, the Crispin Model is an end-unit townhome in the newest phase of Hillside Meadows - Parkland Circle. Interior selections to be chosen by the buyer, offering the opportunity to personalize finishes throughout. This 1,446 sq ft home combines modern curb appeal with functional design, featuring a stylish mix of brick, stone, and composite finishes. Inside, a spacious foyer with a large closet leads to a bright, open-concept carpet-free main floor where the kitchen with standard quartz countertops, dining area, and great room flow seamlessly, with walk-out access to the back deck, ideal for everyday living and entertaining. A 2-pc powder room and inside access to the garage add extra convenience. Upstairs, two generously sized bedrooms include a primary suite with a walk-in closet and private 3-pc ensuite, while the second bedroom has a 4-pc bath and nearby laundry closet. The unfinished lower level offers future potential for a rec room, 2-pc bath, storage, and utility area. Backed by a 7-year Tarion Warranty. New home under construction. Model home available to view, with estimated occupancy approximately 12 weeks from a firm sale.
Upcoming Open House
Property Details
Interior
Features
Main Floor
Kitchen
5.53 x 2.84Quartz Counter / Plank Floor
Great Rm
6.7 x 3.45Combined W/Dining / Plank Floor
Exterior
Features
Parking
Garage spaces 1
Garage type Attached
Other parking spaces 2
Total parking spaces 3
Property History
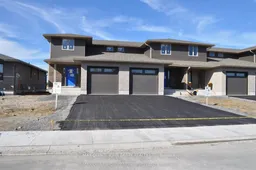 5
5