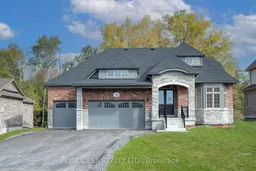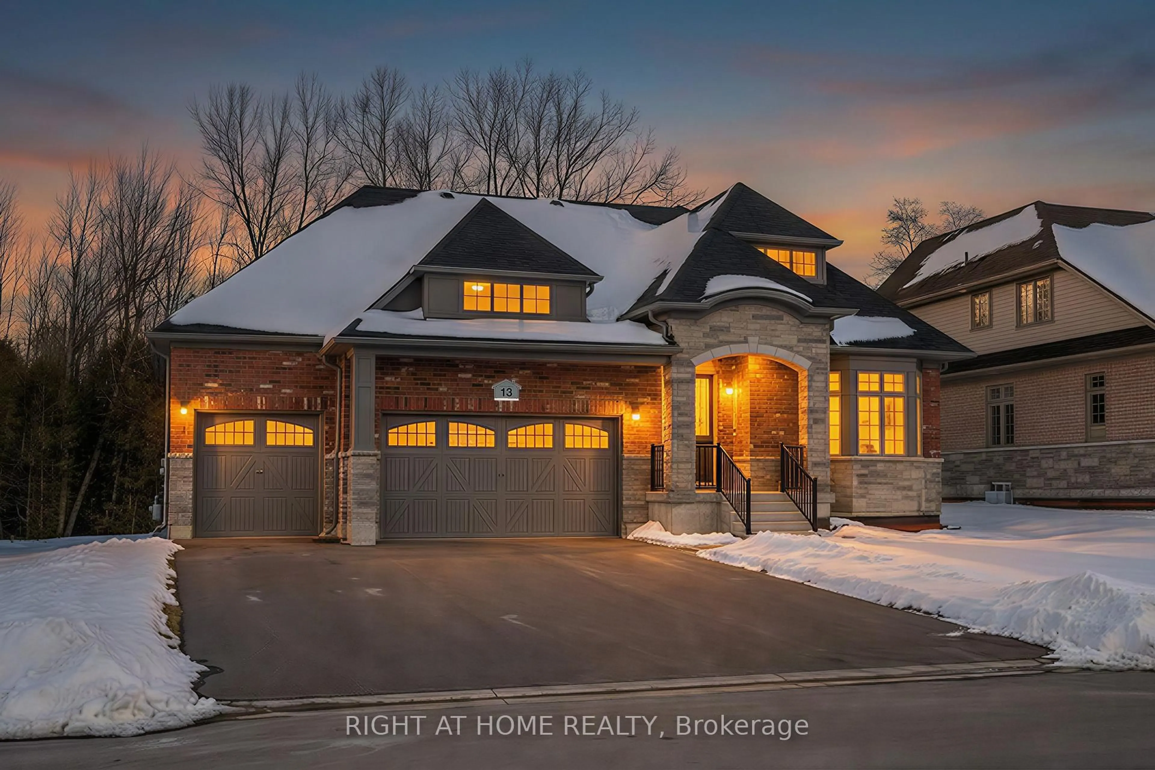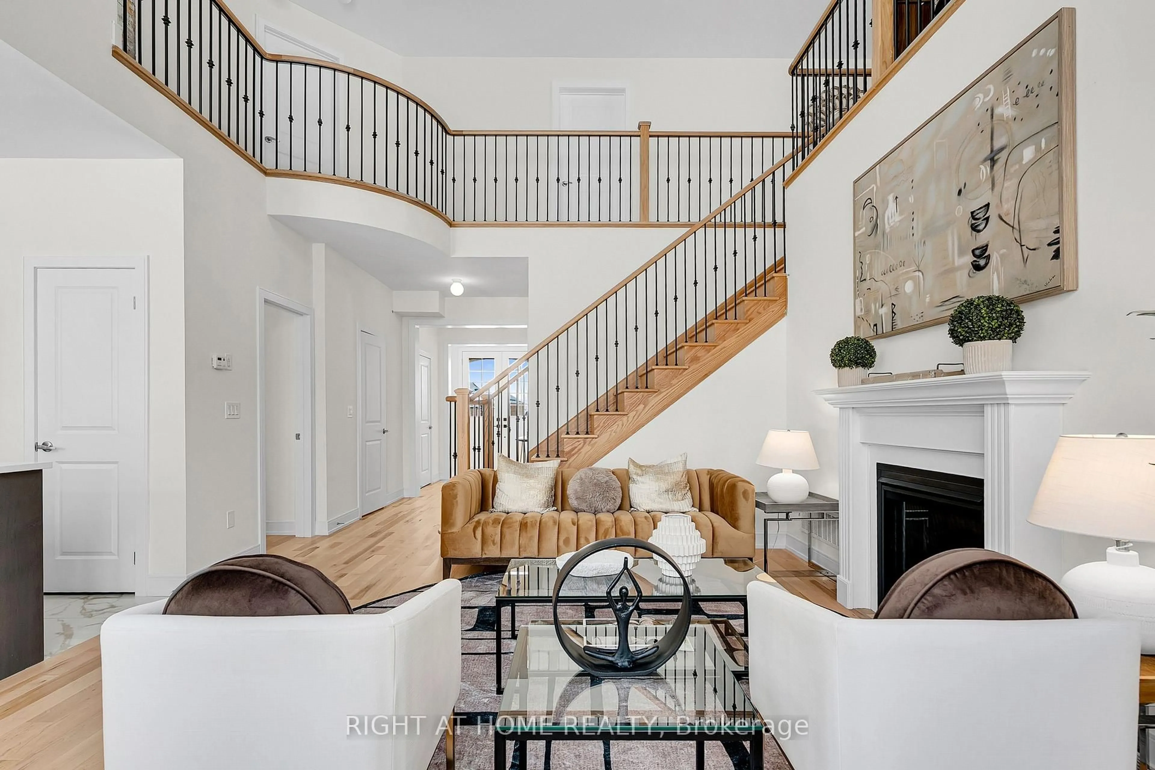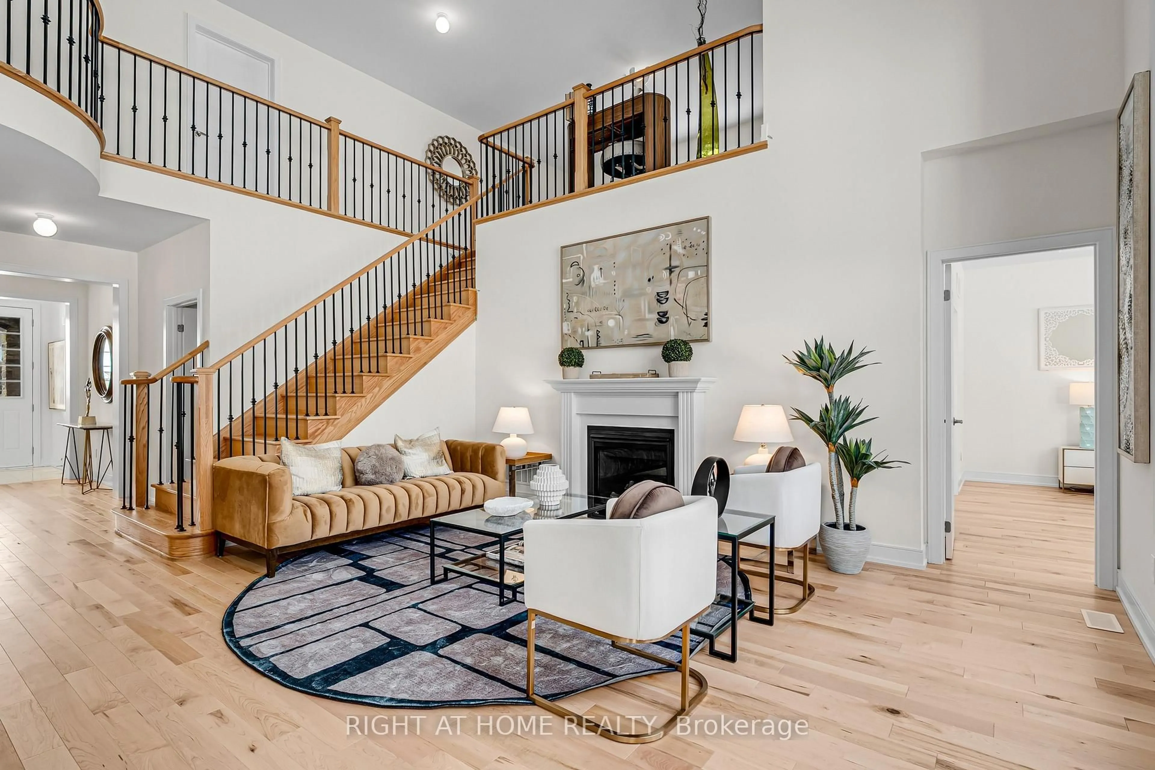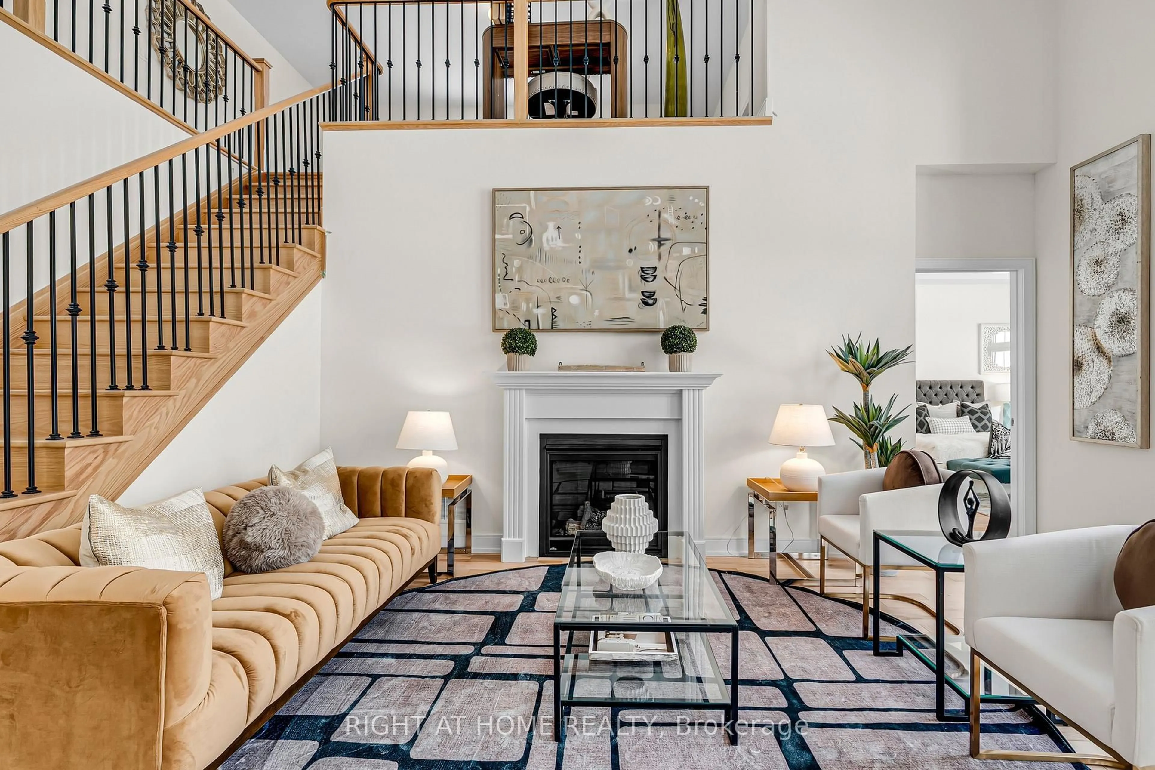13 East Vista Terr, Quinte West, Ontario K0K 1L0
Contact us about this property
Highlights
Estimated valueThis is the price Wahi expects this property to sell for.
The calculation is powered by our Instant Home Value Estimate, which uses current market and property price trends to estimate your home’s value with a 90% accuracy rate.Not available
Price/Sqft$403/sqft
Monthly cost
Open Calculator
Description
Luxury Bungalow with Loft Near Prestigious Prince Edward County - "Briarwood Homes Vineyard Collection" Experience refined living in this stunning detached Luxury Bungaloft located just minutes from the heart of Prince Edward County. Featuring 5 bedrooms and 4 bathrooms, this executive home offers an exceptional layout designed for both comfort and elegance. Situated on a premium 72.3 ft x 146.98 ft lot, the property boasts an expansive, private backyard - perfect for outdoor entertaining, a future pool, or a serene private oasis. This home comes with upscale finishes, timeless craftsmanship, and an abundance of natural light throughout. The main floor offers an open-concept living and dining area, chef-inspired kitchen, luxurious primary suite, and additional bedrooms ideal for family or guests. The loft level provides added living space including 2 bedrooms, full bathroom, living area and storage space. A rare offering in a highly desirable community close to Prince Edward County-surrounded by wineries, nature, beaches, trails, and the charm of PEC living. Property taxes have not been assessed yet.
Upcoming Open House
Property Details
Interior
Features
Main Floor
Great Rm
4.27 x 5.18Open Concept / hardwood floor / Fireplace
Breakfast
4.165 x 3.35Open Concept / Tile Floor / W/O To Deck
Kitchen
4.32 x 3.05Centre Island / Tile Floor / Open Concept
Primary
4.47 x 4.88W/I Closet / hardwood floor / 5 Pc Ensuite
Exterior
Features
Parking
Garage spaces 3
Garage type Built-In
Other parking spaces 6
Total parking spaces 9
Property History
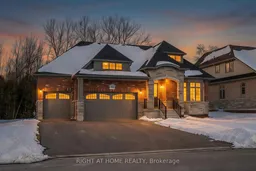 31
31