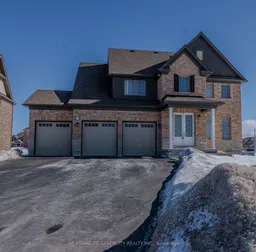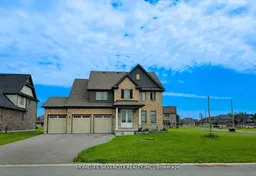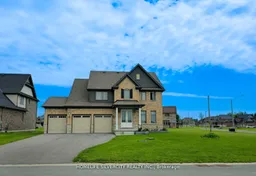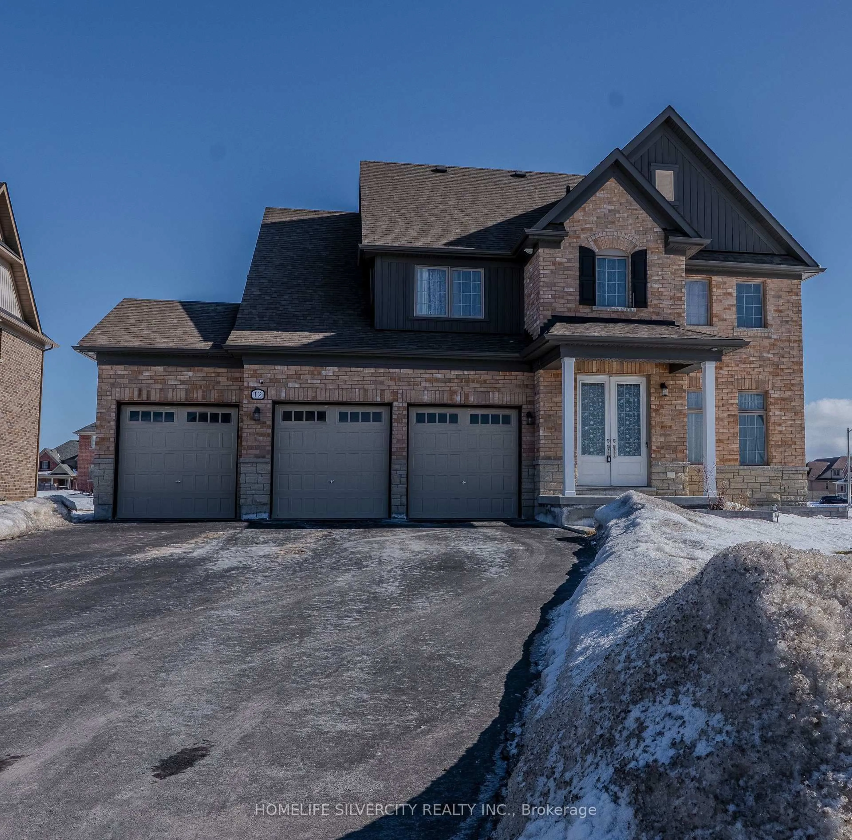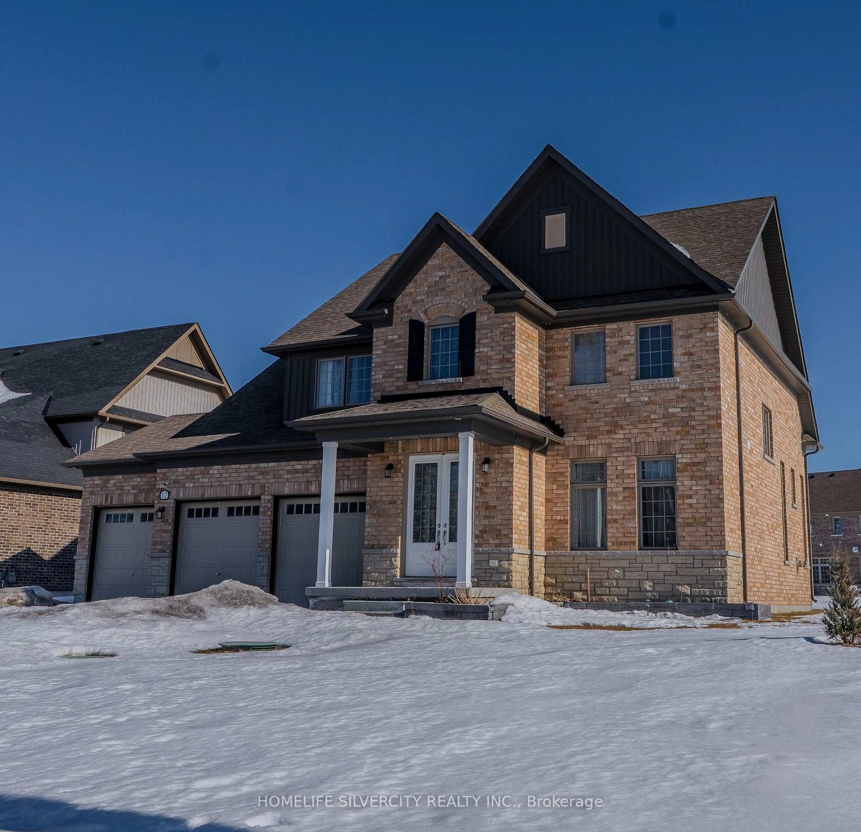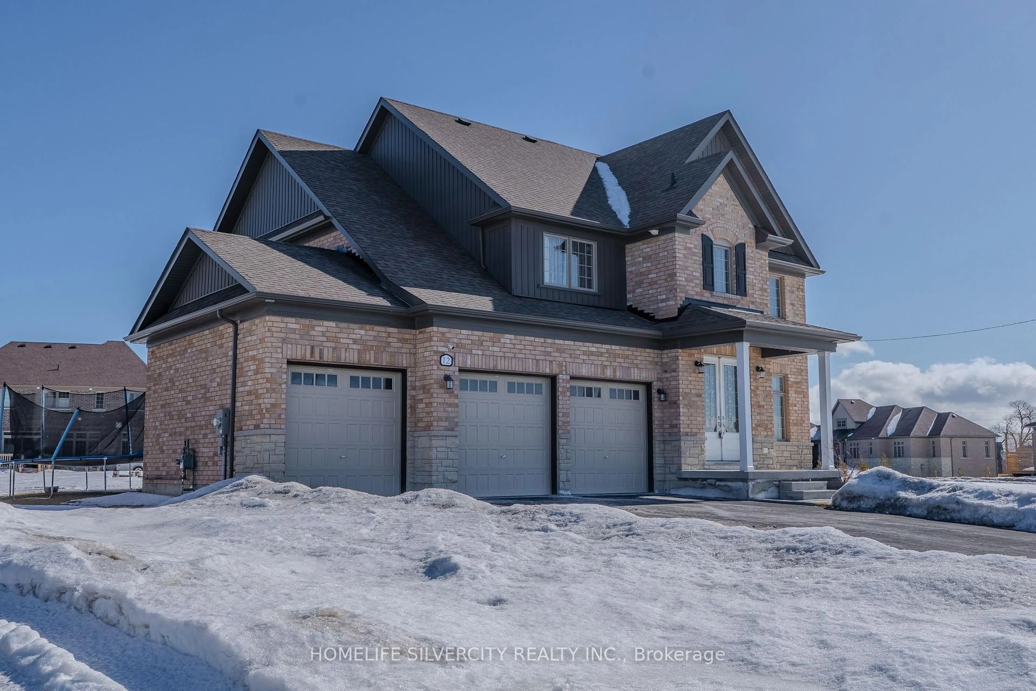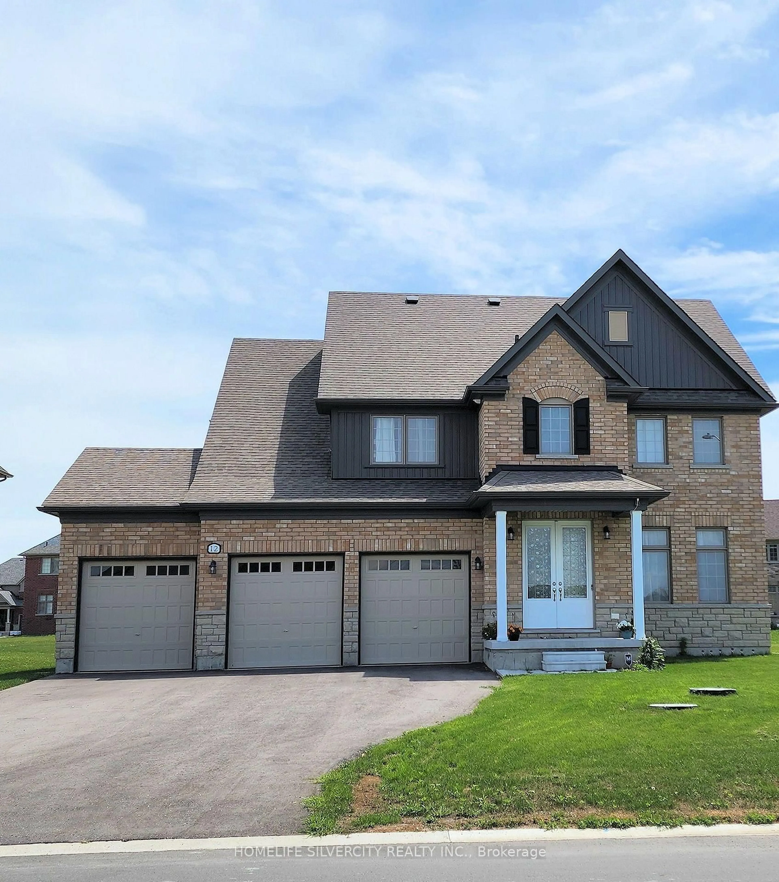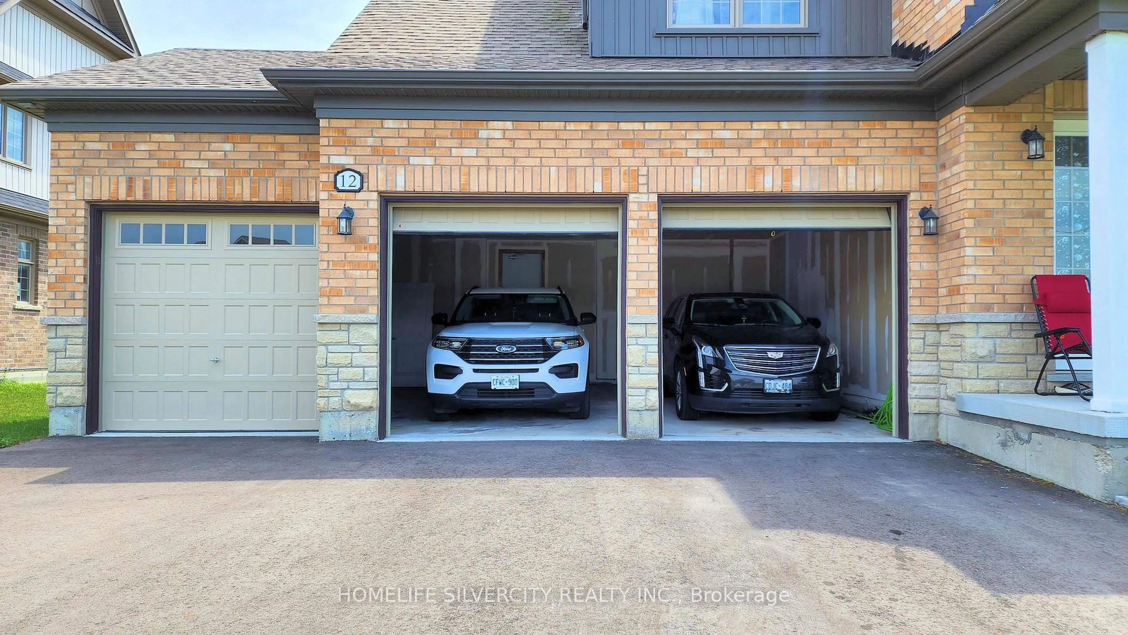12 Summer Breeze Dr, Quinte West, Ontario K0K 1L0
Contact us about this property
Highlights
Estimated valueThis is the price Wahi expects this property to sell for.
The calculation is powered by our Instant Home Value Estimate, which uses current market and property price trends to estimate your home’s value with a 90% accuracy rate.Not available
Price/Sqft$329/sqft
Monthly cost
Open Calculator
Description
Stunning Almost Brand-New 4+1 Bedroom Brick Corner Home with 3-Car Garage on a Premium Lot- No Sidewalk!Welcome to this exceptional detached corner home offering luxury, space, and privacy on a premium lot with no sidewalk and parking for up to 9 vehicles. Featuring elegant double-door entry, this home opens to a bright and airy layout with 9 smooth ceilings throughout the main floor and a grand living room with soaring ceilings and a cozy gas fireplace.Enjoy a versatile main-floor den/office, perfect for working from home, and a beautifully designed open-concept layout filled with oversized windows that flood the space with natural light. The spacious primary bedroom retreat offers a private ensuite for ultimate comfort.Step outside to a huge backyard ideal for entertaining, relaxing, or creating your dream outdoor oasis. Located just moments from the breathtaking views of Young's Cove Prince Edward Estates, a short walk to the lake, and only 10 minutes to Trenton and Highway 401, this home perfectly blends tranquility with convenience.A rare opportunity to own a premium corner property in a highly desirable location!
Property Details
Interior
Features
Main Floor
Kitchen
0.0 x 0.0Laundry
0.0 x 0.0Great Rm
0.0 x 0.0Den
0.0 x 0.0Exterior
Parking
Garage spaces 3
Garage type Attached
Other parking spaces 6
Total parking spaces 9
Property History
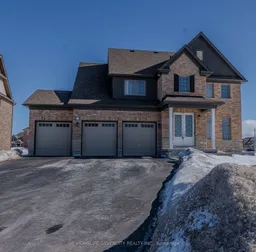 39
39