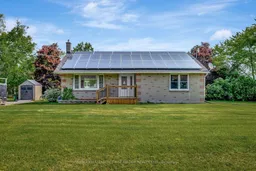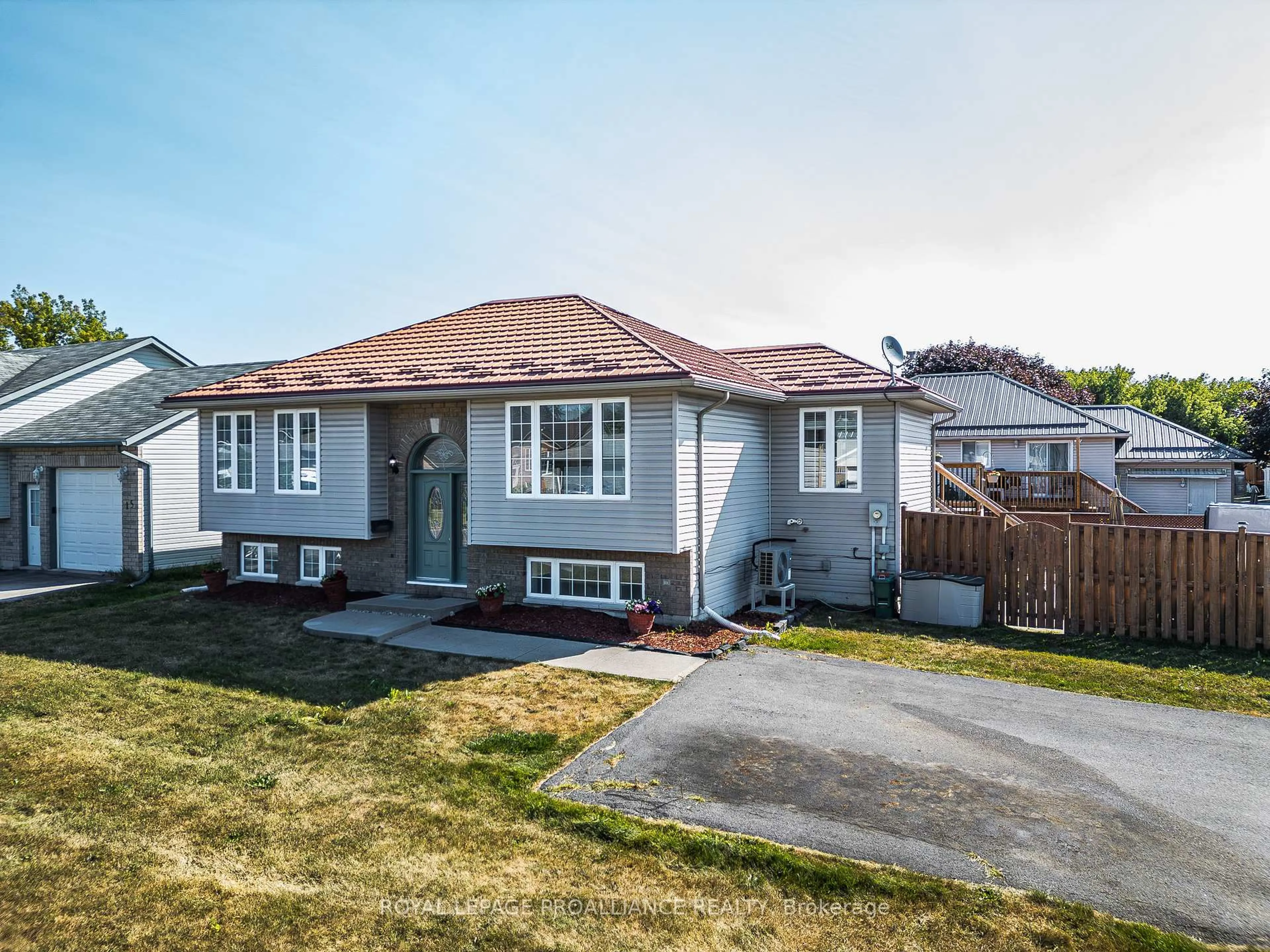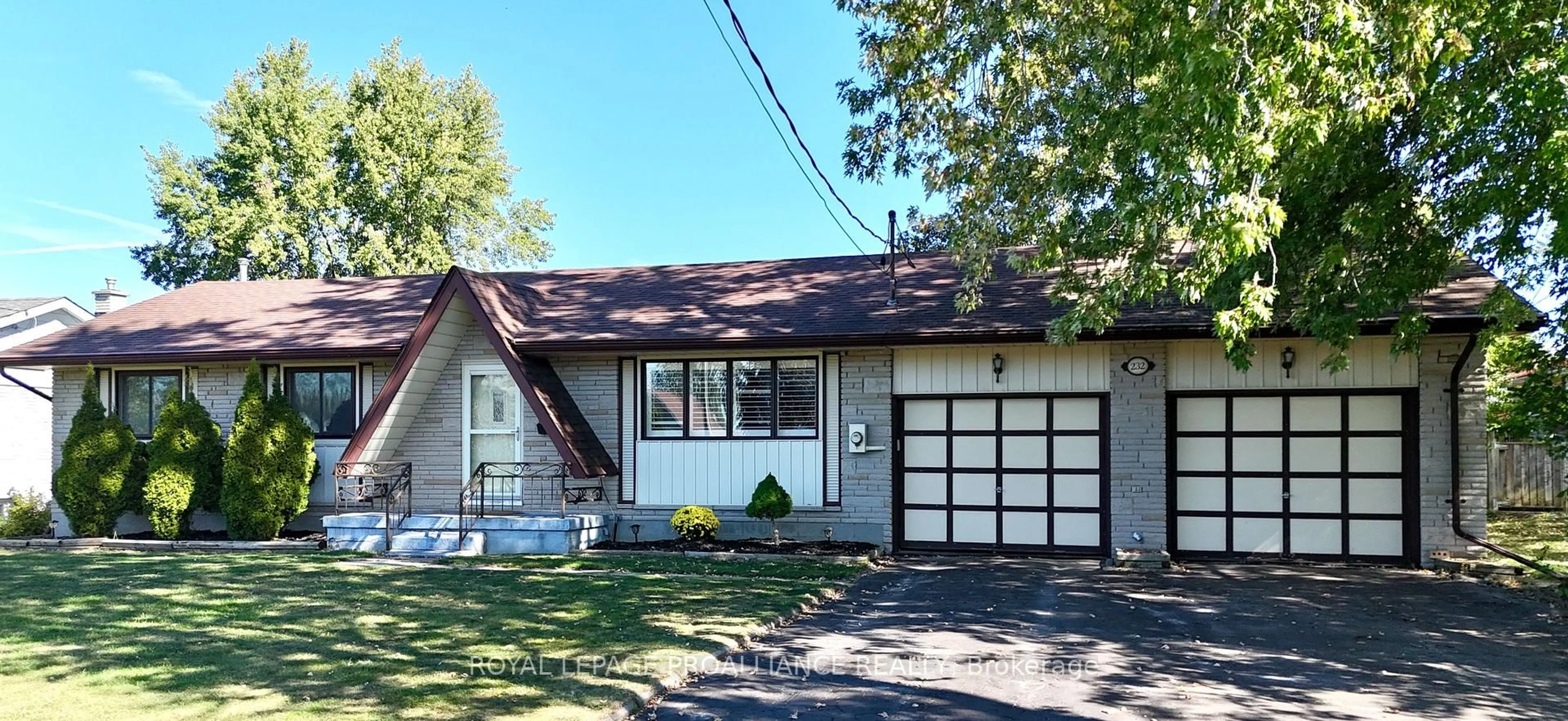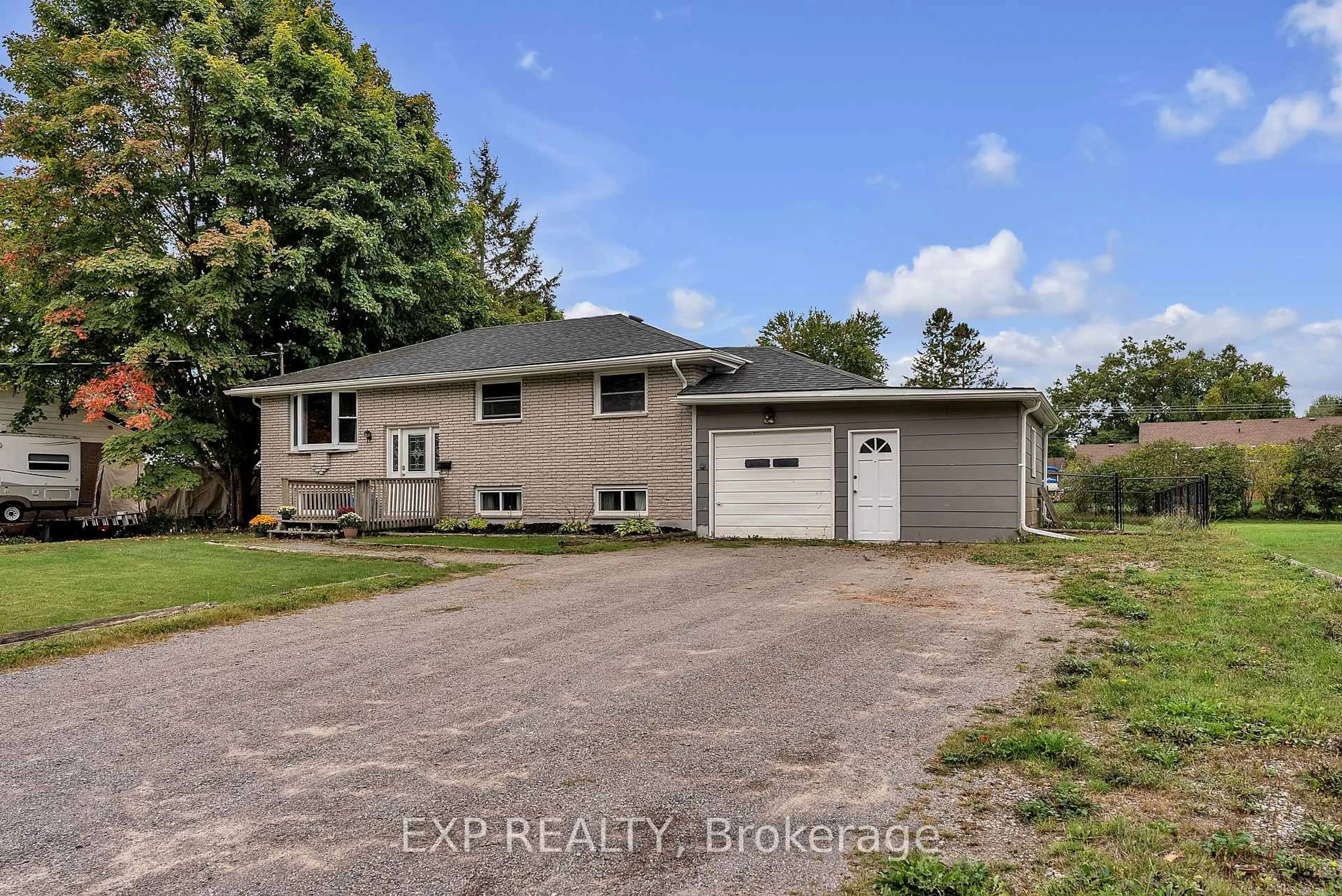Opportunity knocks in this equity-builder set in Roseland Acres, steps to the Bay of Quinte and in the heart of Carrying Place- where you benefit from a sense of community, a sought-after school district and easy access to Highway 401, PEC & area amenities. Perfect for those who are looking to break into the market without breaking the bank! With its traditional floor plan, you will find a sun-filled living room/dining combination, 3 bedrooms, a 4pc. bathroom and a cozy kitchen on the main level! Enjoy access to the deck, backyard and garden shed from the patio doors in the dining room while a newly constructed from porch provides a quiet spot to enjoy your neighbourhood! The partially finished basement allows you to entertain in the rec room with a gas fireplace and expansive bar or to add an additional bedroom, living space or workshop area. What you'll love: A generous lot with space to breathe, barbecue, or build that dream garden. Solid bones- they don't build them like this anymore. Benefit from economical utility costs with gas heating, central air & the solar panel contract while the functional layout confirms that this isn't just a house- it is a home to make your own in a popular, yet peaceful location with access to nature and convenience.
Inclusions: Fridge, Stove, Washer, Dryer, Light Fixtures, Window Coverings, All Furnishings inside
 35
35





