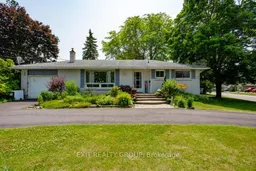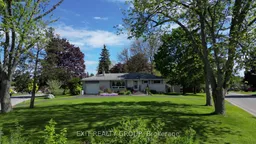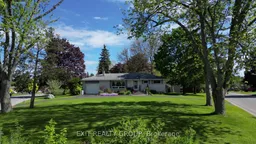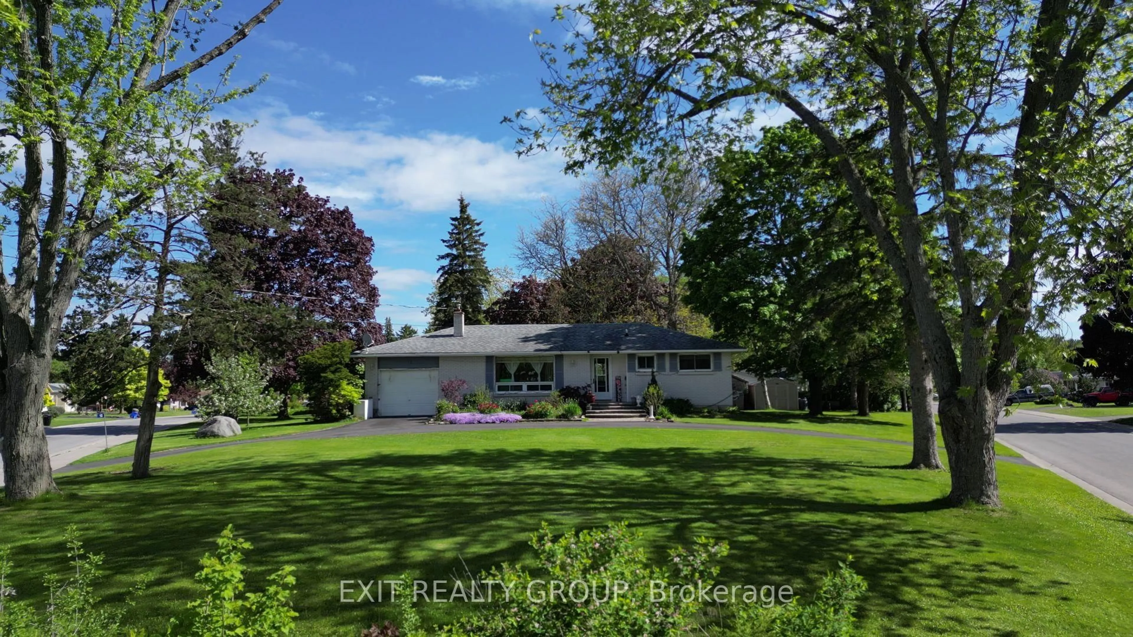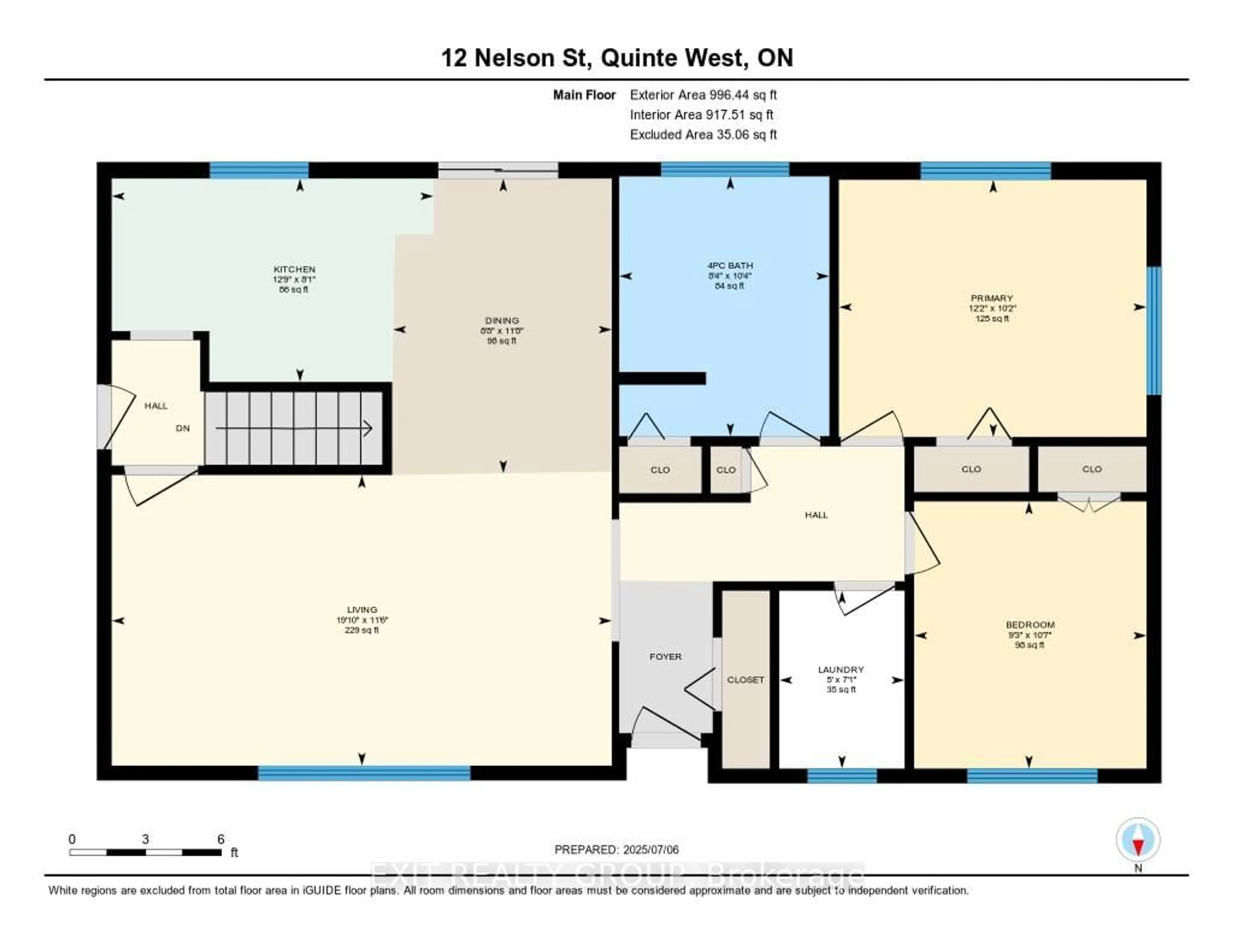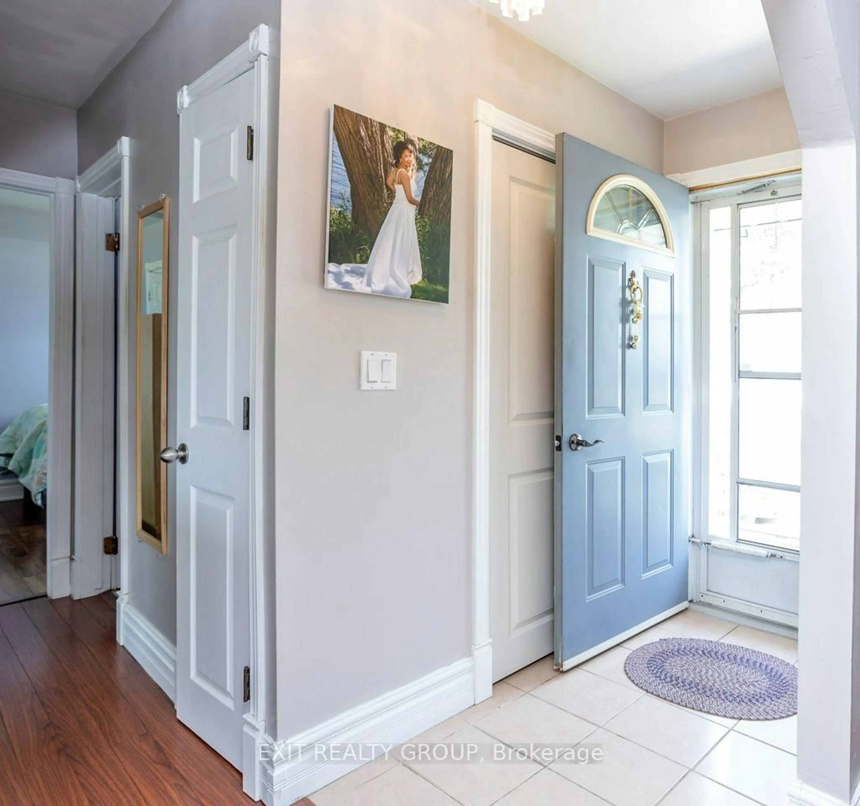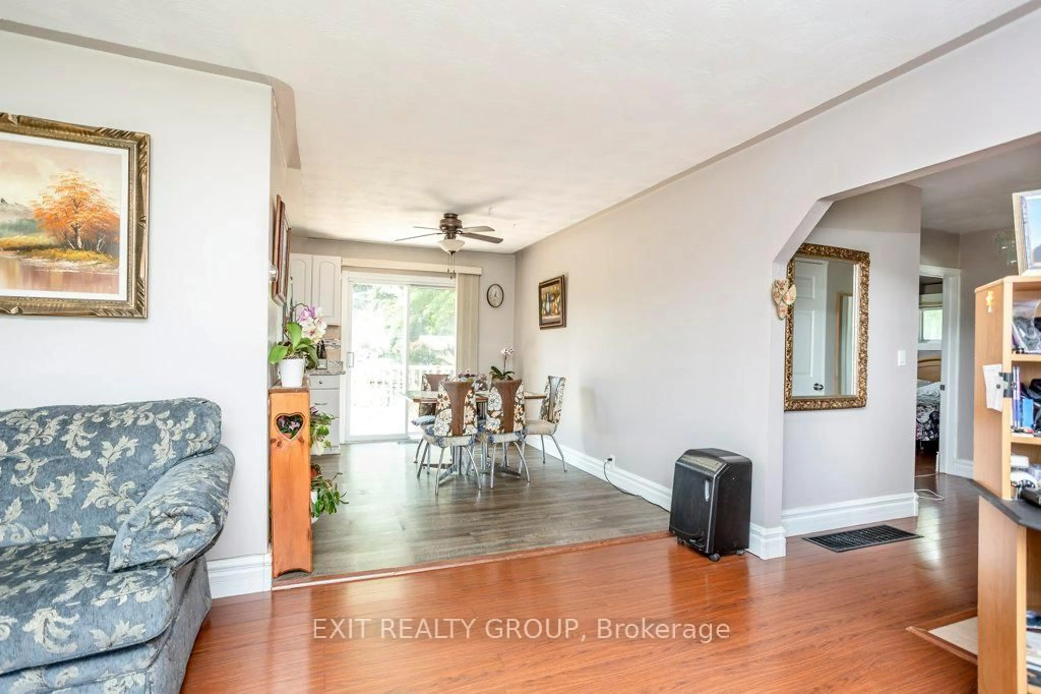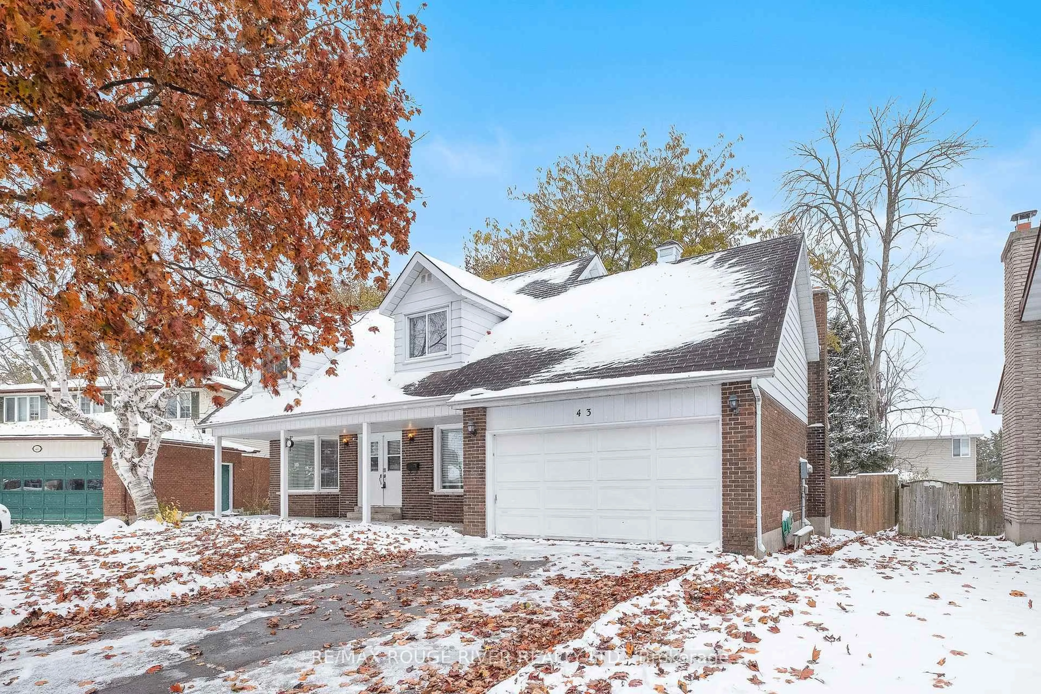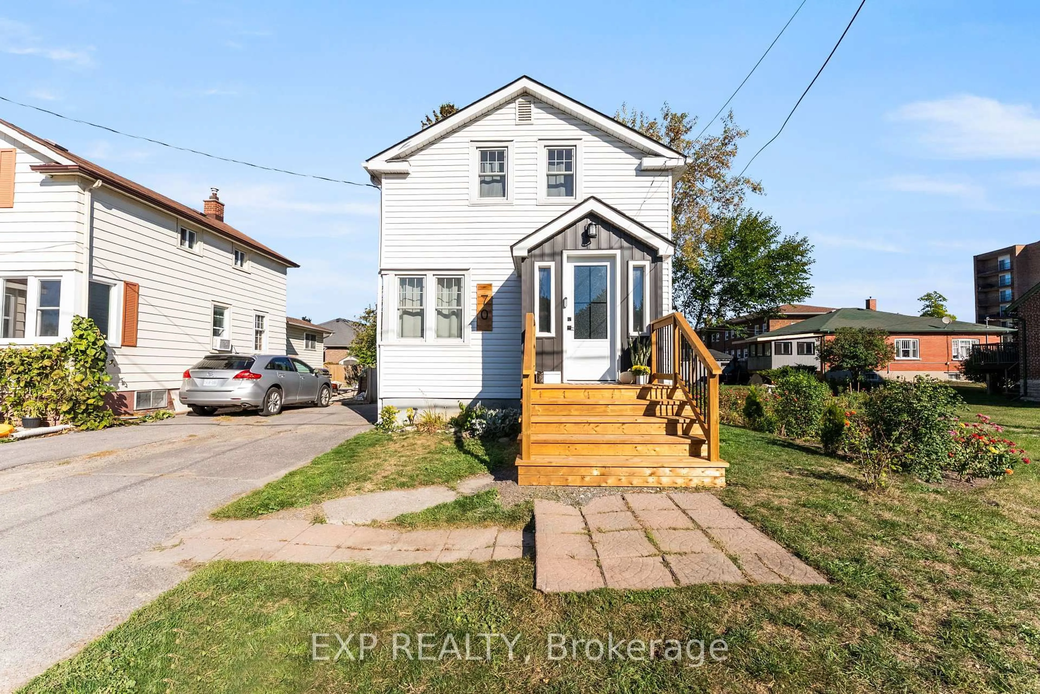12 Nelson St, Quinte West, Ontario K0K 1E0
Contact us about this property
Highlights
Estimated valueThis is the price Wahi expects this property to sell for.
The calculation is powered by our Instant Home Value Estimate, which uses current market and property price trends to estimate your home’s value with a 90% accuracy rate.Not available
Price/Sqft$614/sqft
Monthly cost
Open Calculator
Description
Exceptional Multi-Generational Living in a Desirable Neighbourhood. Welcome to 12 Nelson Drive, a thoughtfully designed 4-bedroom bungalow situated in one of the area's most sought-after neighbourhoods. This inviting home offers the perfect blend of comfort, functionality, and versatility, catering to families of all sizes and life stages. You will find on the main level. Two Generous Bedrooms: Each bedroom is spacious with ample closet space, ideal for a growing family or guest accommodation. The main floor boasts a bright and airy living room, seamlessly connecting to a dining area-perfect for entertaining. Modern Kitchen: Well-equipped with updated appliances, plenty of counter space, and a granite counter tops, Osmosis water system, sliding glass door to 2 tier deck. Full Bathroom: A stand up shower and corner soaker tub provides comfort and convenience for residents and guests alike. The lower level offers two well-sized bedrooms, ideal for extended family, guests, or potential rental income. Full Kitchen: A complete kitchen provides independence and flexibility, making this suite perfect for in-laws or young adults. 4-Piece Bathroom: The in-law suite includes its own modern 4-piece bathroom for added comfort and privacy. Separate Entrance: Enjoy privacy and convenience with a dedicated entrance to the lower level suite. Large, landscaped backyard-great for family gatherings and outdoor activities. Attached garage and circular driveway parking. Close proximity to schools, parks, shopping centres, and public transit but best of all skiing in your back yard at the Batawa ski hills.
Property Details
Interior
Features
Bsmt Floor
Utility
3.58 x 3.43Kitchen
2.36 x 3.11Living
3.41 x 9.293rd Br
3.39 x 3.79Exterior
Features
Parking
Garage spaces 2
Garage type Attached
Other parking spaces 5
Total parking spaces 7
Property History
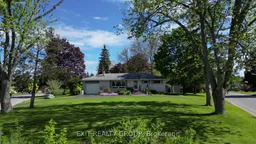 44
44