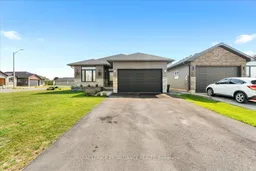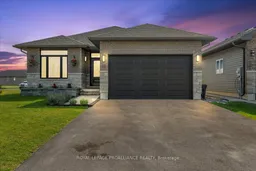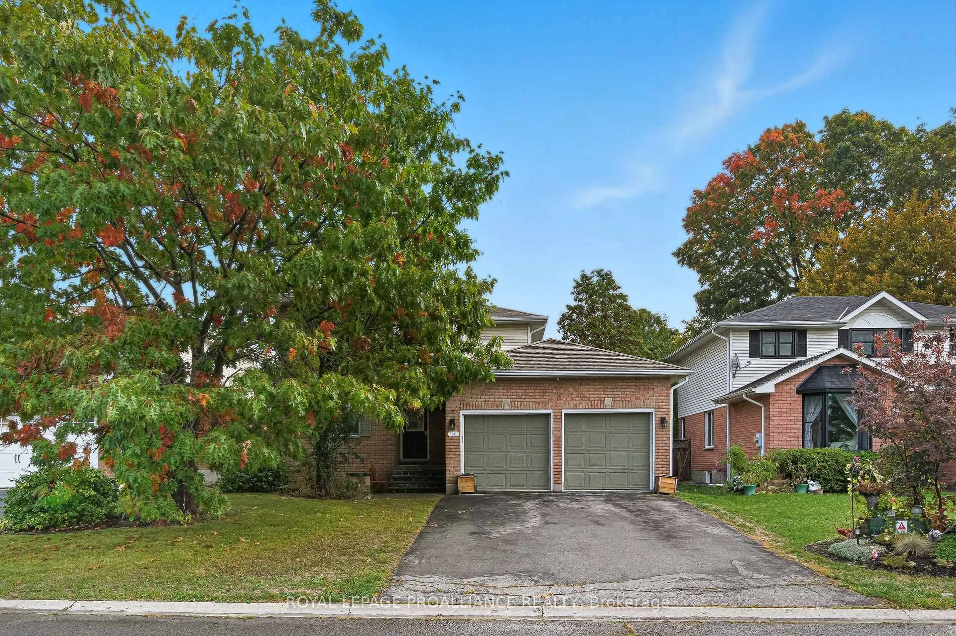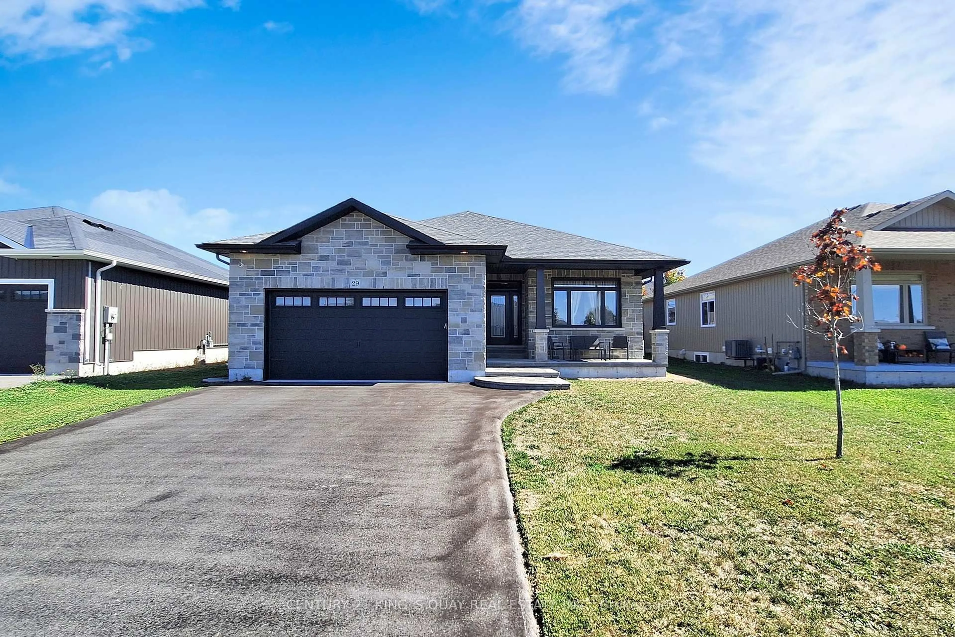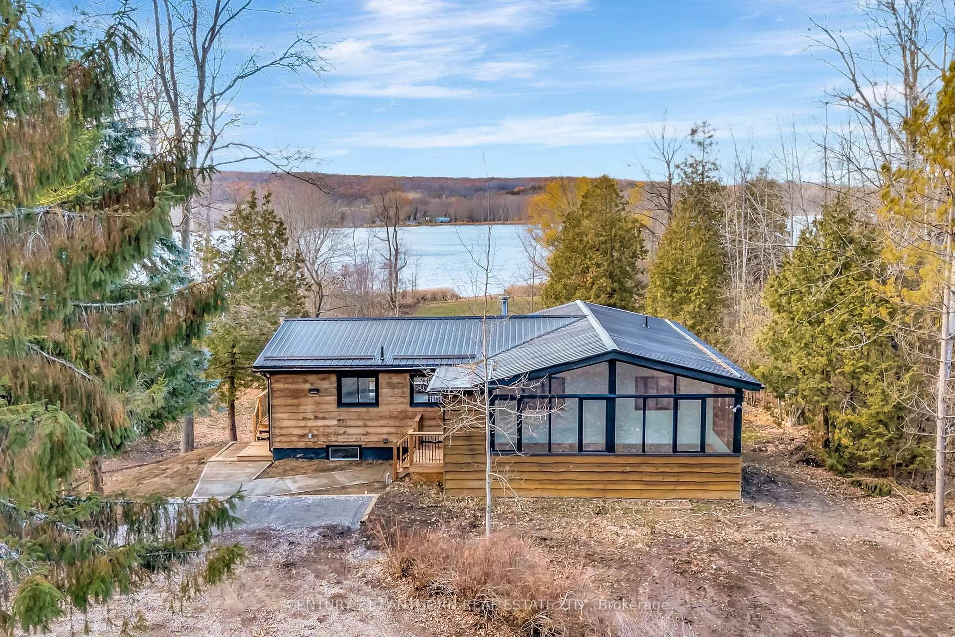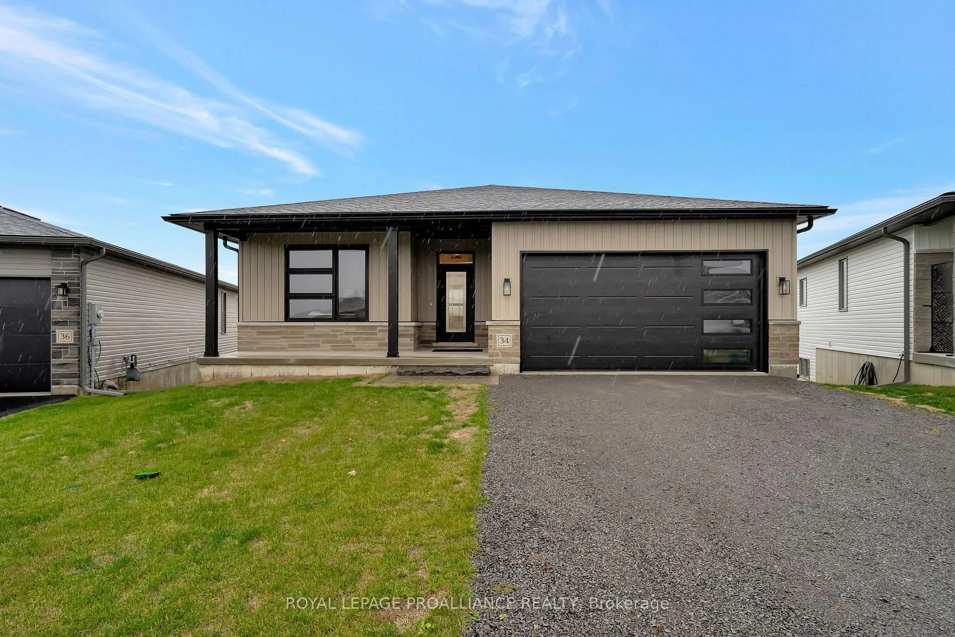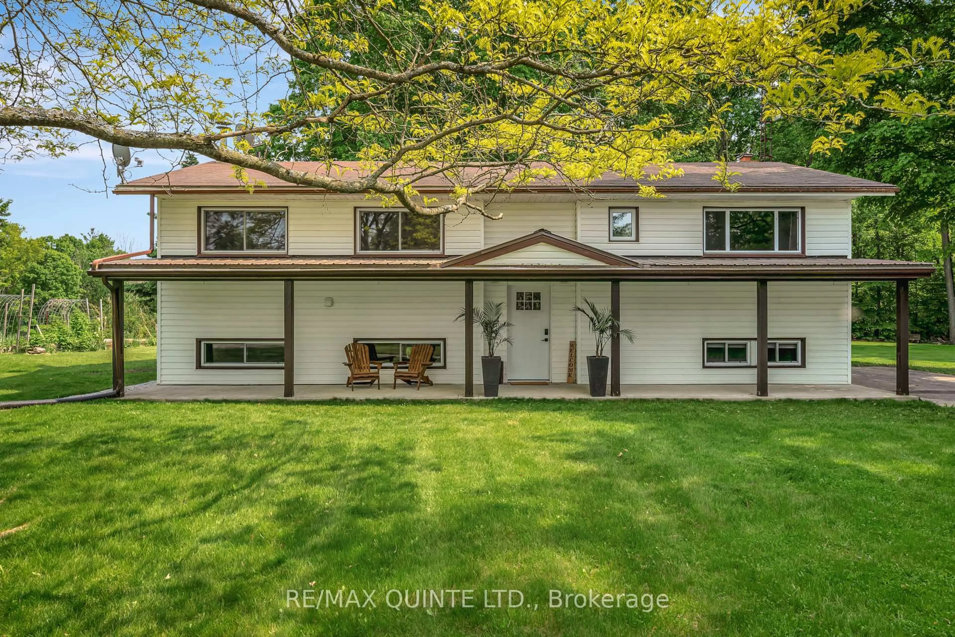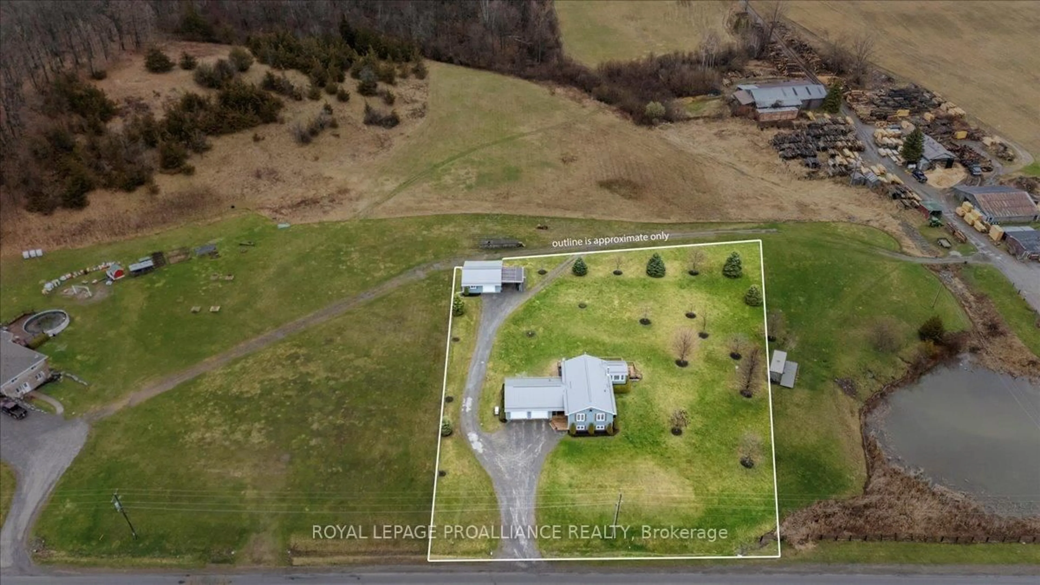Welcome to 12 Matheos Crescent in Murray Heights subdivision! This gorgeous 3 year old home still shows like new, it's decorated with tasteful finishes and is perfectly designed for comfort and convenience. Offering over 2200 square feet of finished space with 3+1 bedrooms and 2 bathrooms. The main floor features a spacious primary suite complete with a 4-piece bathroom and a generous walk-in closet. Two additional bedrooms on the main floor offer flexibility for family, guests or a home office. The inviting living room boasts a tray ceiling and extra windows that flood the space with natural light. The upgraded kitchen showcases cabinetry that goes to the ceiling, an island, modern pendant lighting, plenty of pot lights, a convenient pantry and quartz countertops, making it ideal for cooking and entertaining. Adjacent to the kitchen, the dining area features patio doors leading to the covered back deck. Enjoy the convenience of main floor laundry that has added storage and direct access to the double car garage. On the lower level you'll discover a huge recreation room, perfect for family gatherings or movie nights, along with a 4th bedroom and a rough-in bathroom. Ample storage throughout ensures everything has its place. Step outside to relax on the covered deck, or take advantage of the corner lot that offers plenty of outdoor space and a partially fenced yard. The interlock walkway and flower beds enhance the curb appeal and the extra long paved driveway adds to the practicality of this wonderful home. Located close to schools and all amenities, this property is a must-see. Don't miss out on this perfect blend of style, space, and location! Be sure to view the floor plan and 3D virtual tour
Inclusions: Fridge, stove, dishwasher, rangehood, microwave, washer, dryer, curtains and blinds
