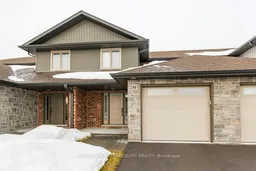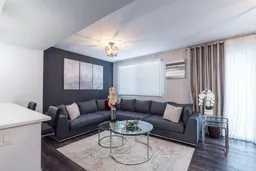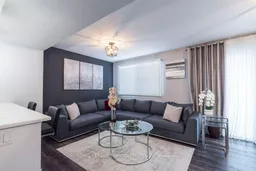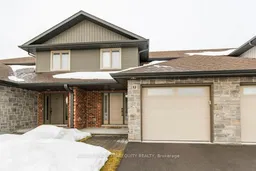Welcome to 12 Cedar Park Crescent, Trenton Crispin Model by Klemencic Homes. Beautifully maintained 2-bedroom, 4-bath freehold townhouse located in the desirable Hillside Meadows community of Quinte West. This Model offers a spacious open-concept layout, modern finishes, and excellent curb appeal with a brick and stone exterior, interlocking walkway, and covered front porch. Step inside to a large foyer leading to a bright main floor featuring engineered hardwood flooring, a stylish kitchen with granite countertops, undermount sink, and stainless steel appliances, seamlessly flowing into the dining and living areas. The living room boasts a large window and patio door with walkout to a private deck and fully fenced backyard - perfect for entertaining. Upstairs, the primary bedroom features an oversized walk-in closet, while the second bedroom includes its own 4-piece ensuite - ideal for guests or family. A versatile loft space offers potential for a home office or reading nook. The finished basement includes a spacious rec room, 2-piece bathroom, utility room, and ample storage. Close to schools, parks, shopping, CFB Trenton, and Hwy 401. This home offers comfort, style, and convenience in a sought-after neighborhood.
Inclusions: Fridge, Stove, OTC Microwave, Washer, Dryer







