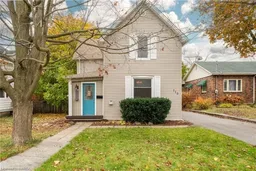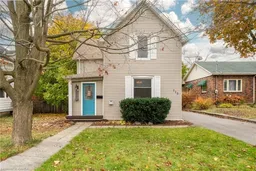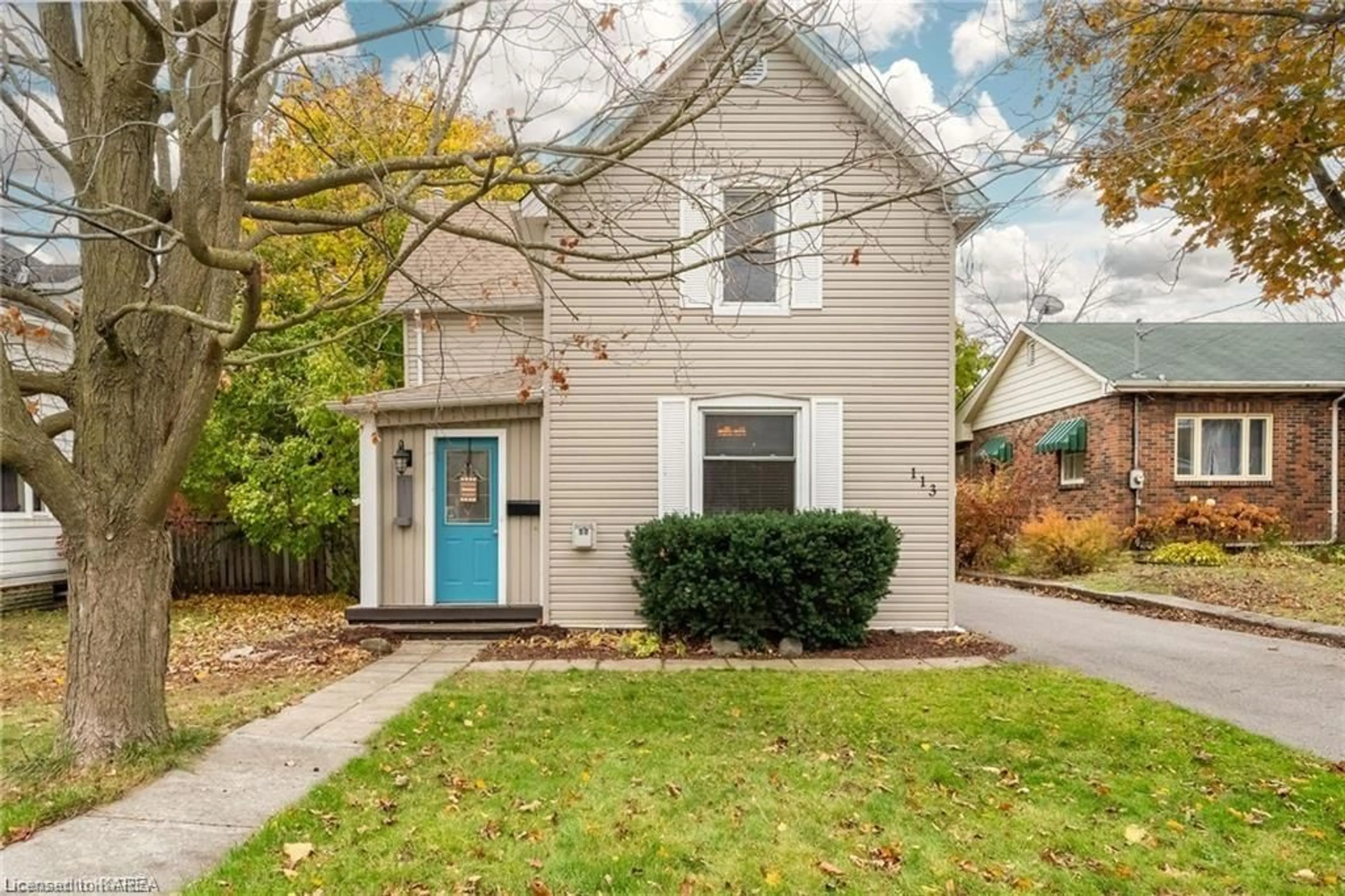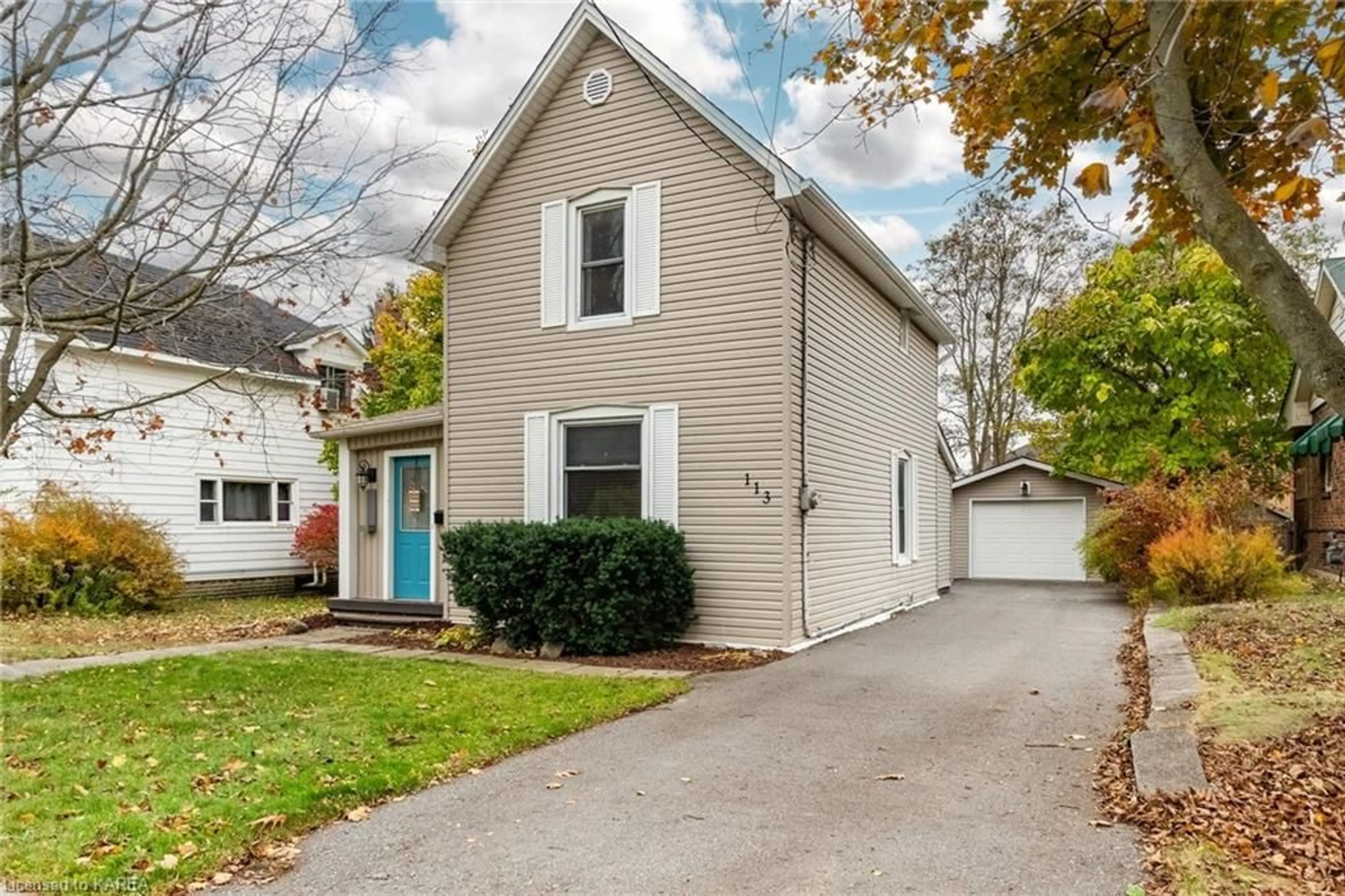113 Henry St, Quinte West, Ontario K8V 3P8
Contact us about this property
Highlights
Estimated ValueThis is the price Wahi expects this property to sell for.
The calculation is powered by our Instant Home Value Estimate, which uses current market and property price trends to estimate your home’s value with a 90% accuracy rate.$444,000*
Price/Sqft$379/sqft
Days On Market79 days
Est. Mortgage$2,233/mth
Tax Amount (2023)$2,446/yr
Description
Welcome to 113 Henry Street, a charming home in Quinte West, where classic charm meets contemporary elegance. This enchanting two-story residence boasts great curb appeal with warmth and charm inside! Step outside onto a spacious two-level deck and an expansive yard, tailor-made for unforgettable outdoor gatherings. The updated siding and new shingles in 2023 showcase the commitment to quality, ensuring this home is as resilient as it is beautiful. An extra-large detached garage built in 2008 adds convenience and functionality to your lifestyle. Inside, discover a seamless blend of modern comforts and century home features. Hardwood floors, and a substantial banister set the tone for the interior, creating a space that is both inviting and stylish. Cozy up by the gas fireplace on cold winter nights. The attention to detail extends to the heart of the home, with a recently upgraded electrical panel in 2021 and a furnace installed approximately 2020, the attention to care ensures a worry-free living experience while preserving the home's historical charm. This property is more than a house; it's a true gem, creating the perfect place to call home. Whether you're drawn to the inviting outdoor spaces, the stylish interior, or the recent updates, this residence is ready to welcome you!! Don't miss the chance to make this Quinte West home your own.
Property Details
Interior
Features
Main Floor
Kitchen
3.30 x 2.84Dining Room
6.98 x 3.40Living Room
4.19 x 3.63Foyer
Exterior
Features
Parking
Garage spaces 1
Garage type -
Other parking spaces 3
Total parking spaces 4
Property History
 41
41 44
44



