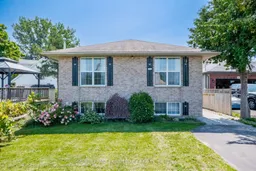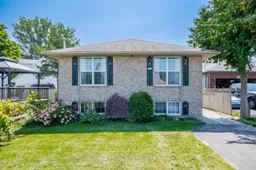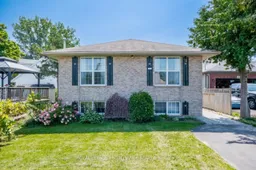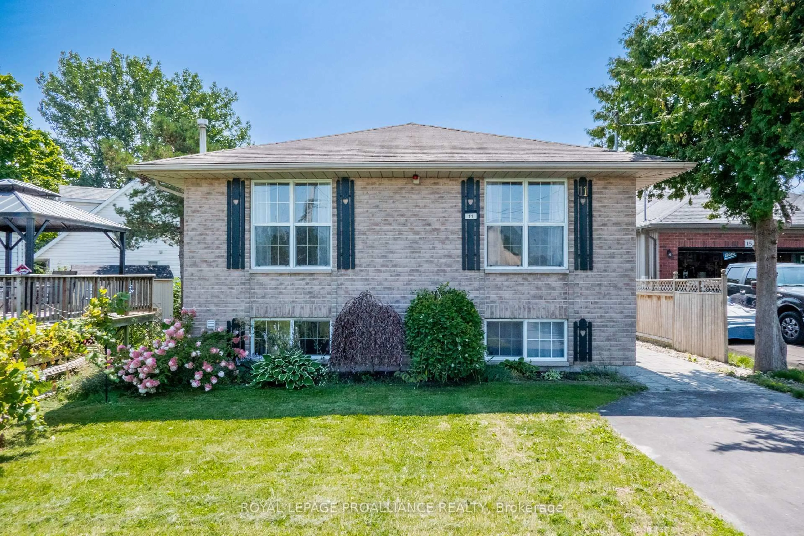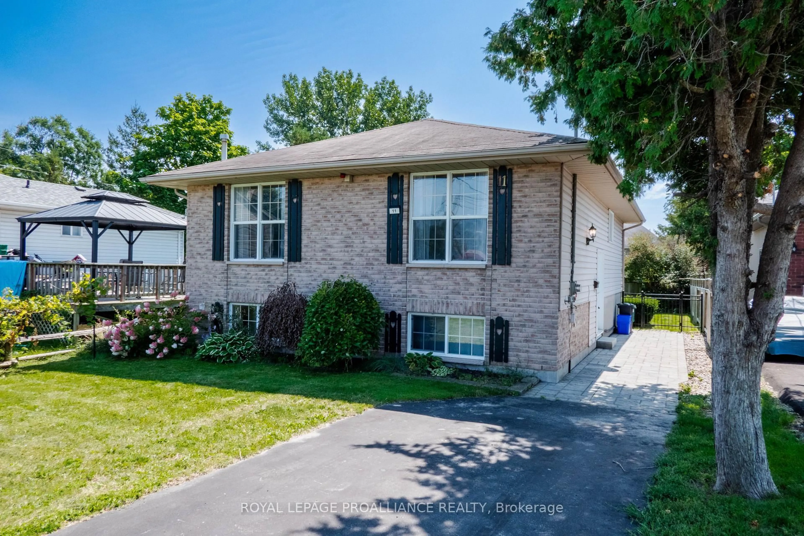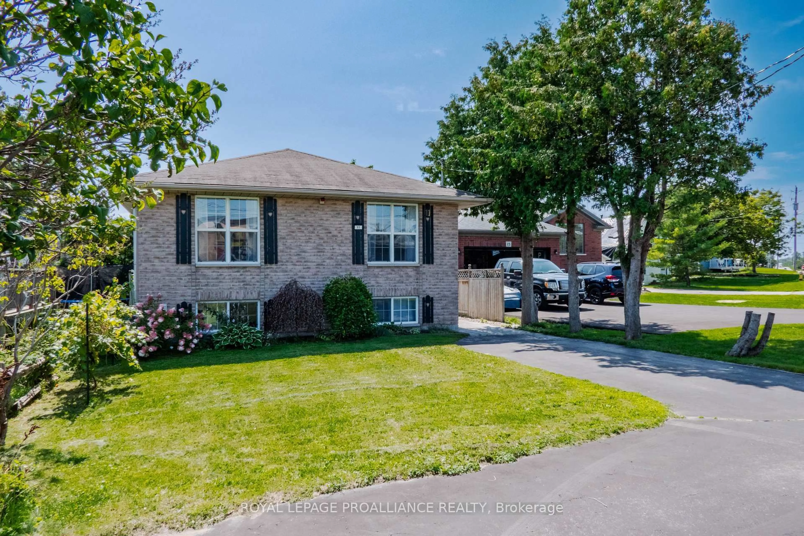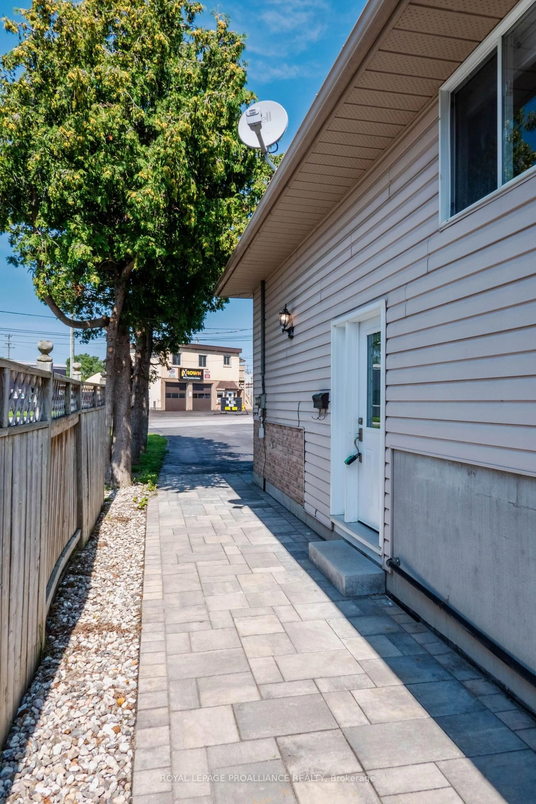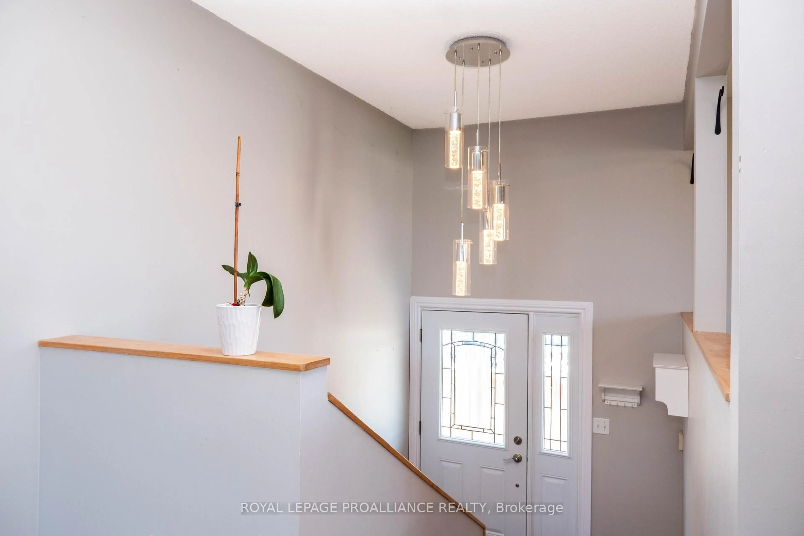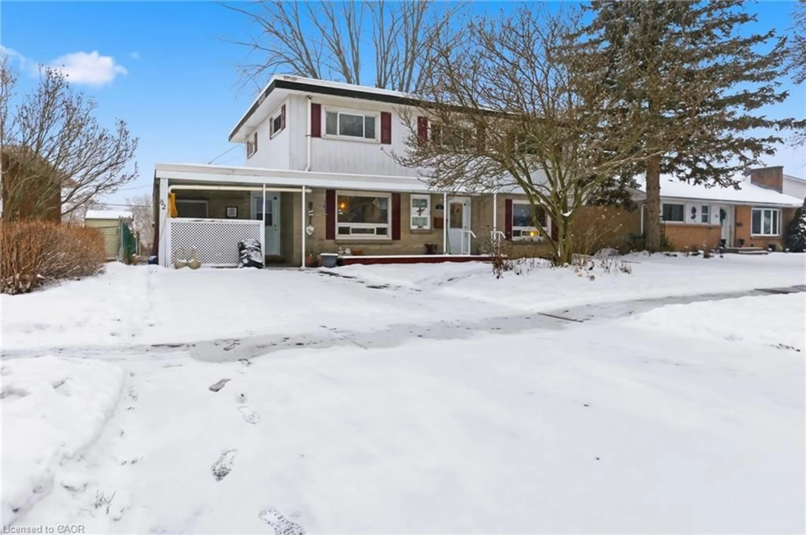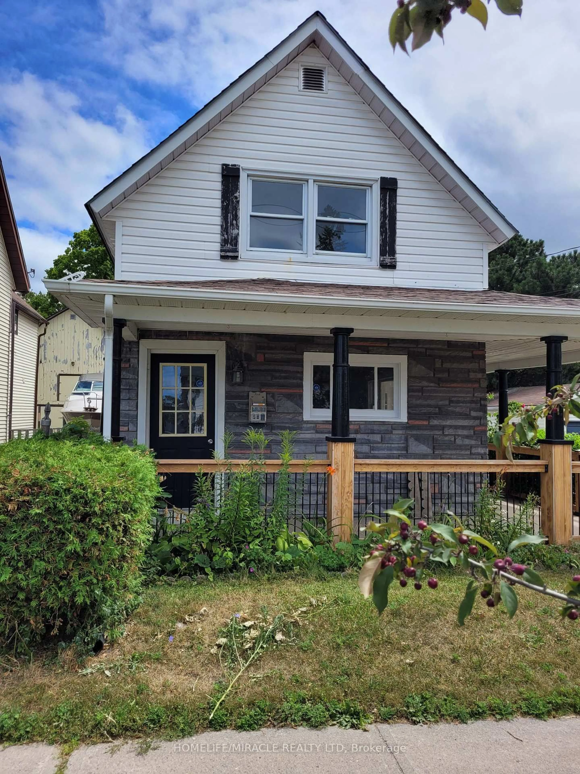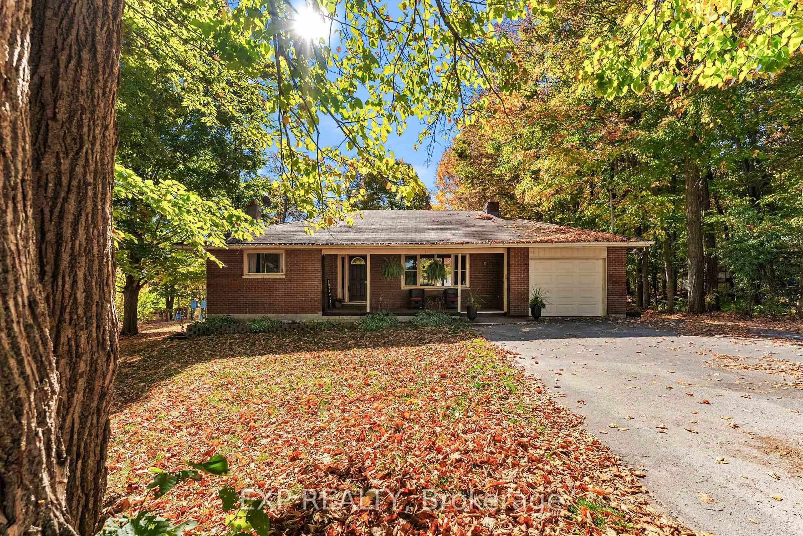11 Carrying Place Rd, Quinte West, Ontario K8V 3E6
Contact us about this property
Highlights
Estimated valueThis is the price Wahi expects this property to sell for.
The calculation is powered by our Instant Home Value Estimate, which uses current market and property price trends to estimate your home’s value with a 90% accuracy rate.Not available
Price/Sqft$613/sqft
Monthly cost
Open Calculator
Description
INVESTMENT OPPORTUNITY. Currently rented for $2700/mth plus utilities. Tenants have a 1 yr lease (Nov. 2025 to Oct 31 2026). Assume the great tenants for immediate returns. The home is in great condition & offers 3 bedrooms, 2 baths & finished basement. Raised bungalow located in the South end of Trenton, near the entrance to beautiful Prince Edward County. Only minutes away to great beaches, wineries, camping & more. Home is located right next to Dufferin Ave. which has a public boat launch & access to the Bay of Quinte right at the end of the street. Beautiful, fenced yard with tiered wood decks, interlocking walkways, shed & paved parking for 4 cars. Walking distance to the Bay of Quinte waterfront & Millennium Trail. Inside offers approx. 1100sqft on each level for a total of over 2000sqft of living space. 3 bedrooms, all on the main including Primary bedroom with patio doors to rear deck. A great place to enjoy your morning coffee, overlooking the backyard. 2 additional bedrooms, both w/ laminate flooring plus a 4-pc bath with tile floor. Freshly painted with open concept main floor boasting a bright living rm, dining area with stone accent wall, kitchen with oak kitchen cabinets, tile floor, appliances, pantry & fixed island with seating. The finished lower level has a corner gas fireplace with spot for TV above, wood wainscoting, French doors, dry bar, games area (great for darts & cards), laundry with sink & a 3 pc. bathroom. Municipal water, natural gas heat & C/Air. In-law suite potential in the full, finished basement making this an ideal spot for multi-generational living or potential additional rental space.
Property Details
Interior
Features
Main Floor
Kitchen
3.54 x 3.01Primary
3.22 x 3.75Dining
3.15 x 3.252nd Br
2.75 x 3.04Exterior
Features
Parking
Garage spaces -
Garage type -
Total parking spaces 4
Property History
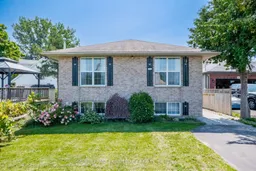 46
46