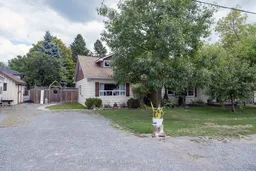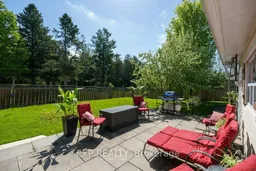Welcome to this charming and spacious home located in the heart of Marmora, offering a wonderful small-town feel with all the amenities you need close by. Featuring 2 bedrooms on the main floor and a large private primary suite upstairs complete with a 2-piece bath, double closets, and a unique loft-style storage area - perfect as a fun space for younger kids, a creative retreat or to a great storage area with easy access. The main level offers generous living space including an oversized kitchen, dining room, living room, and a cozy family room ideal for entertaining or relaxing. A 4-piece main bath and a convenient laundry room with an additional 3-piece bath add to the home's functionality. Step outside to a fully fenced, private, and spacious backyard perfect for families or pets. Enjoy apples and pears from you own trees and your very own vegetable garden. Two large storage sheds provide plenty of room for tools, toys, or hobby gear. Located within walking distance to schools, parks, scenic trails, and the beautiful Crowe River, this home offers comfort, convenience, and community. Don't miss this opportunity!
Inclusions: Fridge, Stove, Dishwasher, Washer, Dryer, Blinds, Gas Hot Water Tank





