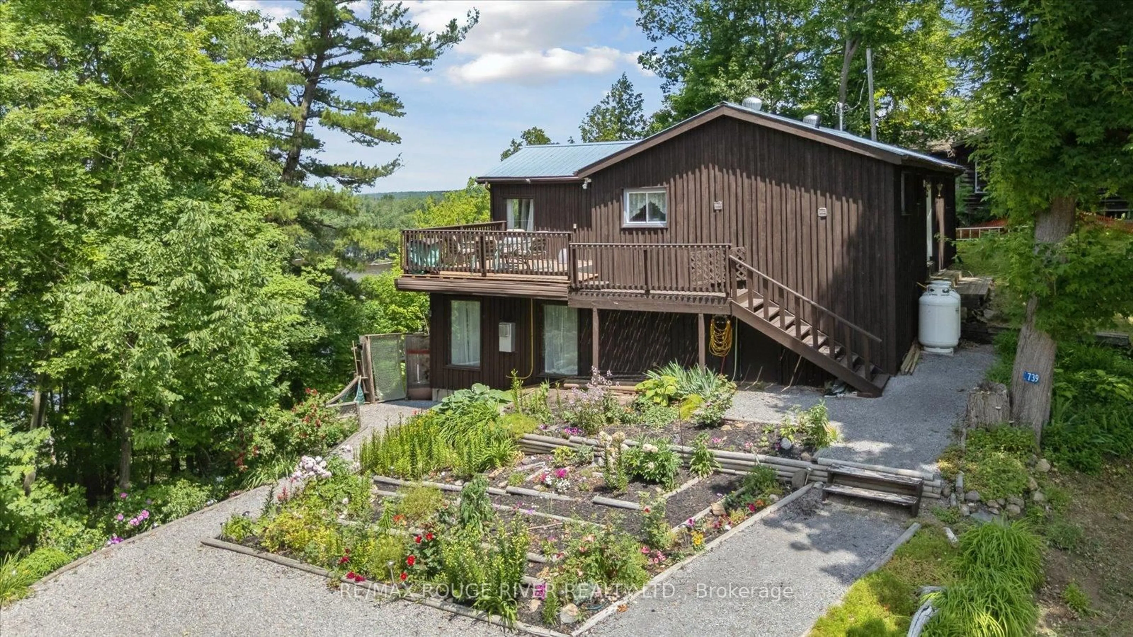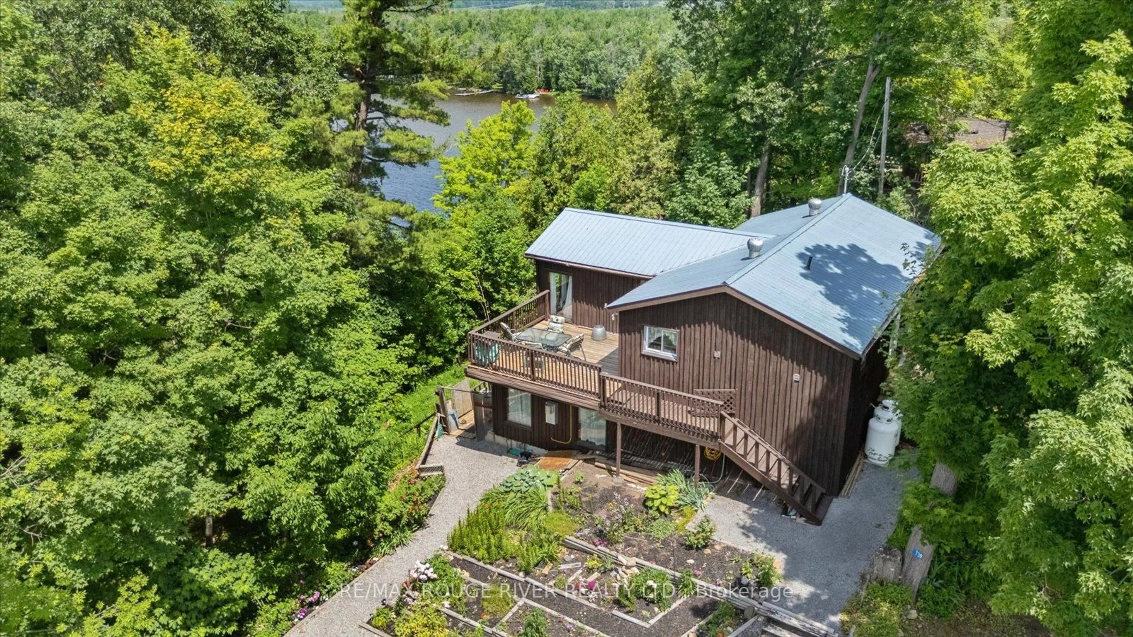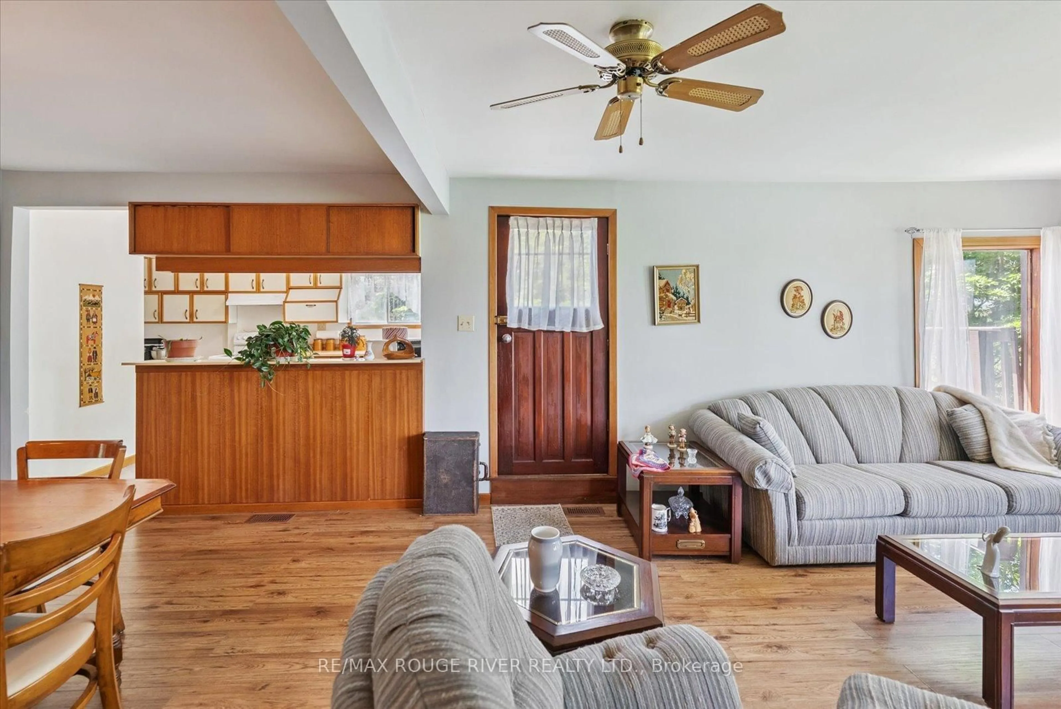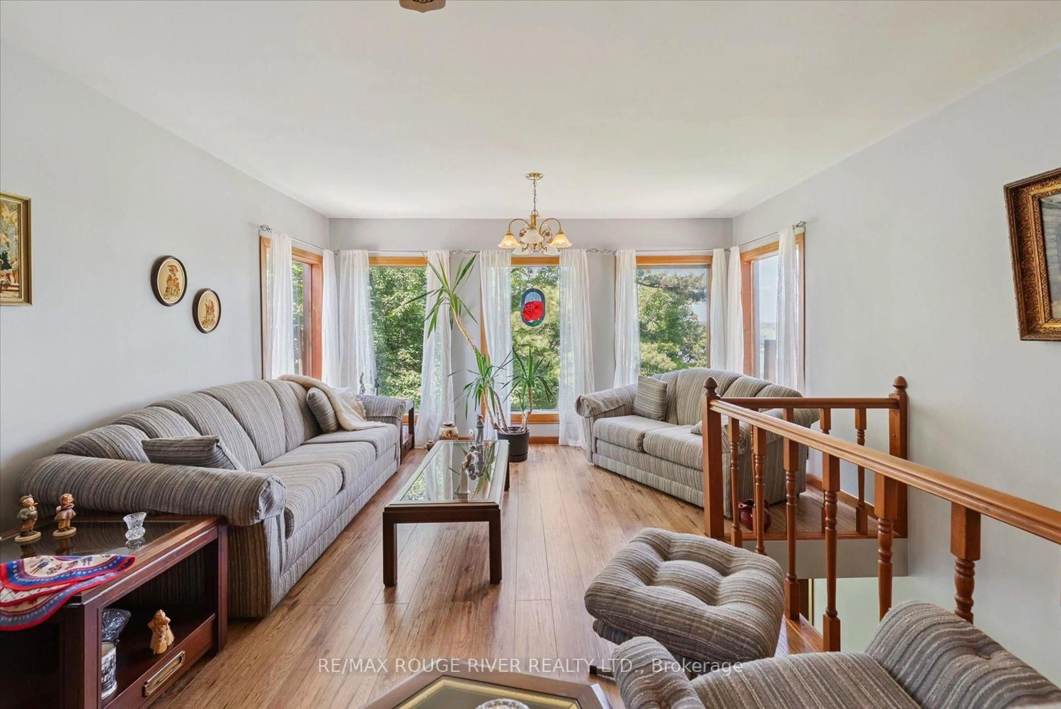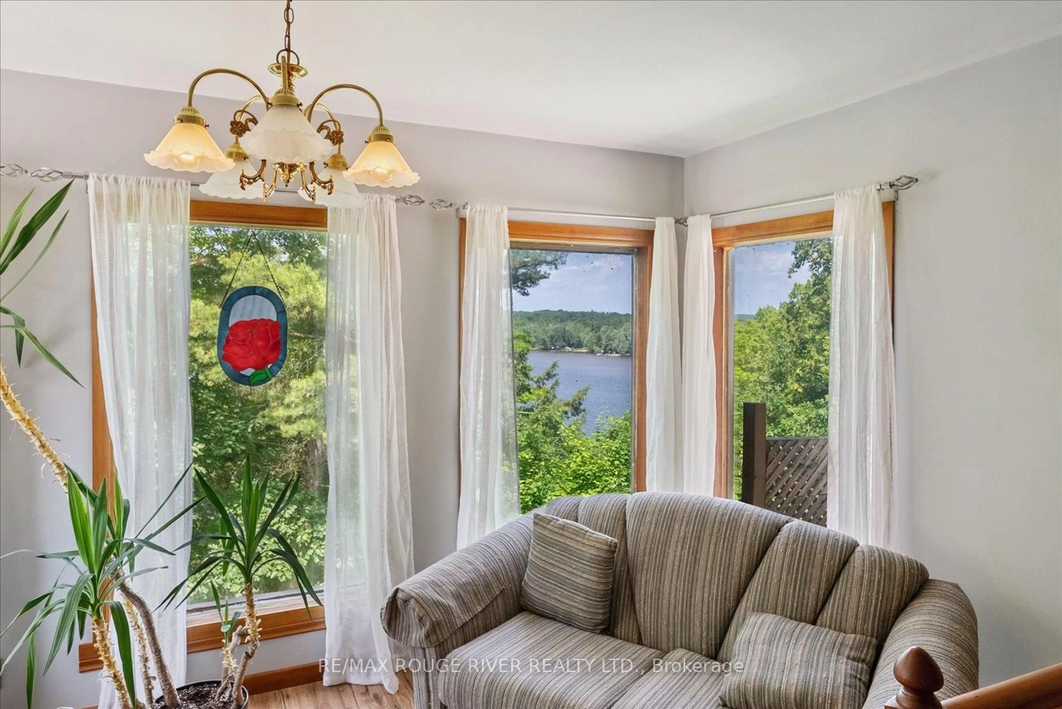739 Marble Point Rd, Limoges, Ontario K0K 2M0
Contact us about this property
Highlights
Estimated valueThis is the price Wahi expects this property to sell for.
The calculation is powered by our Instant Home Value Estimate, which uses current market and property price trends to estimate your home’s value with a 90% accuracy rate.Not available
Price/Sqft$701/sqft
Monthly cost
Open Calculator
Description
Set in a highly sought-after waterfront community on Crowe Lake, this 2-bedroom, 1-bath property offers a unique opportunity for those seeking all-season living or a weekend escape. With a warm wood exterior and a functional bi-level layout, the home features an open-concept kitchen, dining, and living space on the upper level, along with a spacious primary bedroom and access to a private deck. The lower level includes a cozy family room with a propane fireplace and walkout for added convenience. Perched on a treed hillside, the home offers elevated views overlooking the lake, with 92.37 metres (approx. 303 feet) of shoreline below. While the property is direct waterfront, access is down the hill, and the natural landscape offers more of a serene, panoramic vantage point than a manicured shoreline. Its a beautiful setting for those who value privacy and a peaceful connection to nature. Crowe Lake is well-known for its excellent fishing from pike and muskie to bass and panfish along with a popular sandbar gathering spot, ice fishing in the winter, and front-row views of the famous holiday fireworks launched from the water. With three public boat launches nearby and easy access off Highway 7, 739 Marble Point Road puts you in the heart of it all. An ideal opportunity to enjoy cottage country living and take full advantage of this vibrant lakeside community.
Property Details
Interior
Features
Bsmt Floor
Rec
7.49 x 4.62W/O To Garden
3rd Br
3.65 x 3.03Picture Window / Overlook Water
Exterior
Features
Parking
Garage spaces -
Garage type -
Total parking spaces 2
Property History
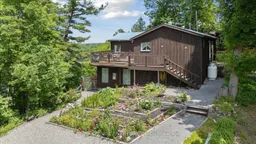 21
21
