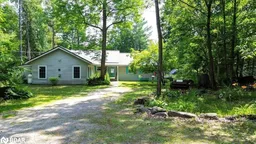Imagine a life where your backyard is a private, 20+ acre park, yet you’re still just minutes from everything you need. This unique property makes that vision a reality, offering total seclusion while being conveniently close to the communities of Stirling, Marmora, and Havelock. Enjoy access to great schools, shops, and cultural attractions without sacrificing your peace and privacy.
Your personal paradise awaits right outside your door. Hop onto the Ontario trail system for endless year-round exploration. The grounds are a gardener's delight, with stunning, established gardens that have award-winning potential. For moments of quiet reflection, a tree stand overlooks the woods, offering a front-row seat to the local wildlife.
The property is perfectly equipped for your passions, featuring a large, heated garage with an integrated office space and a separate shed on the other side of the house, ensuring you have ample room for every project and hobby.
The welcoming home is move-in ready, with 3 bedrooms, 2 bathrooms, and a wonderful bonus family room calling for movie nights or family gatherings. It’s the perfect canvas, ready for you to make it your own. This is more than a home; it’s the complete country lifestyle, perfected.
Inclusions: Negotiable
 45
45


