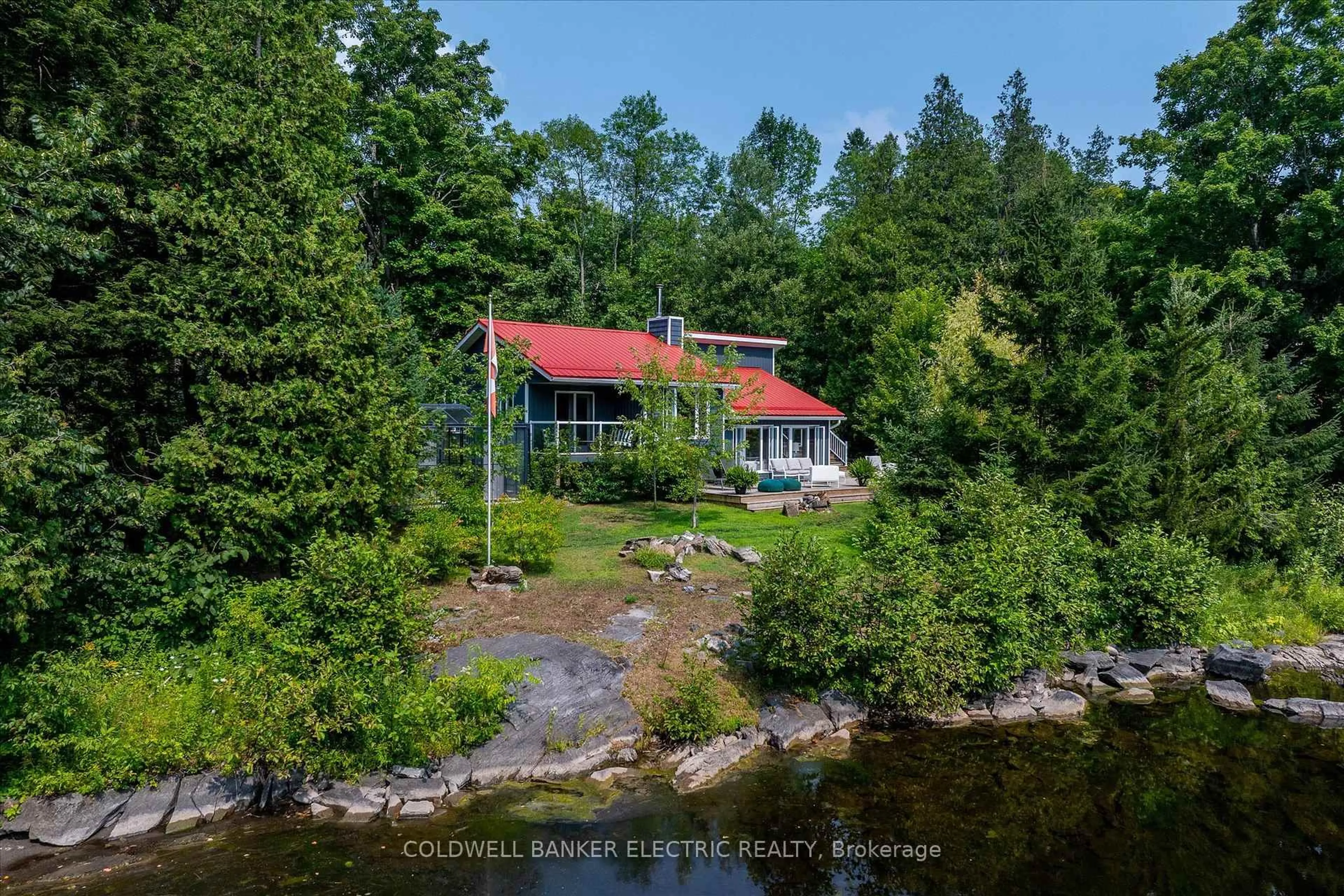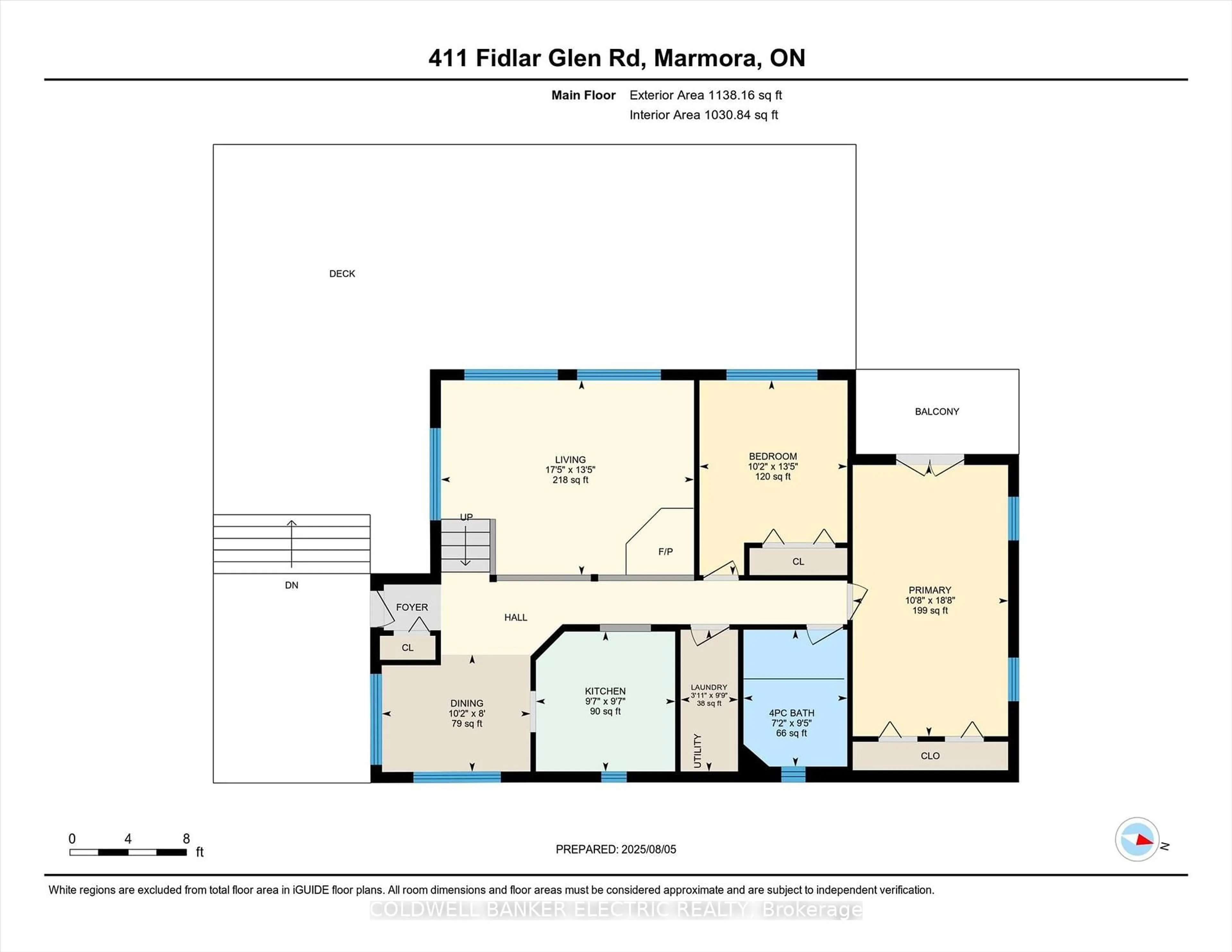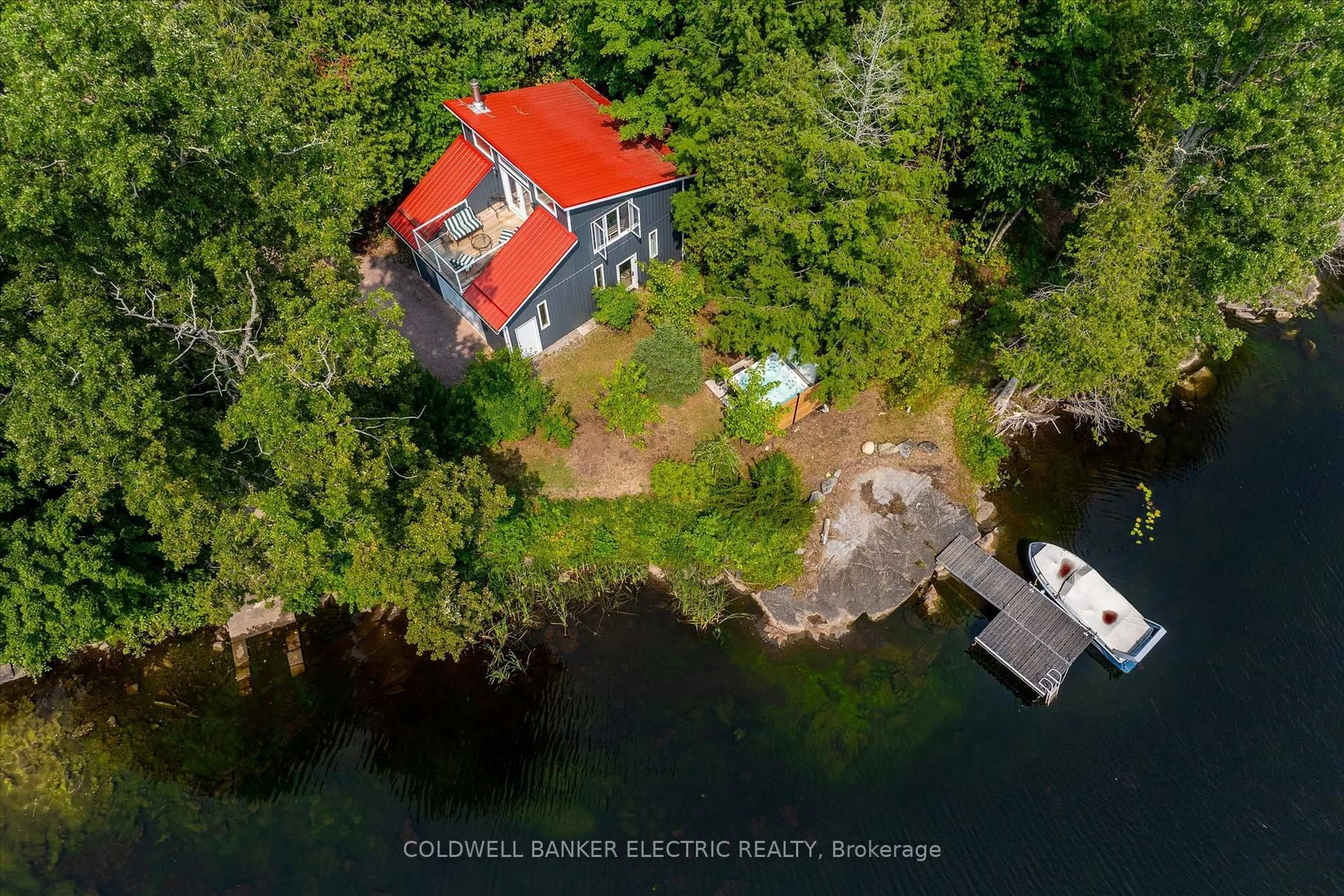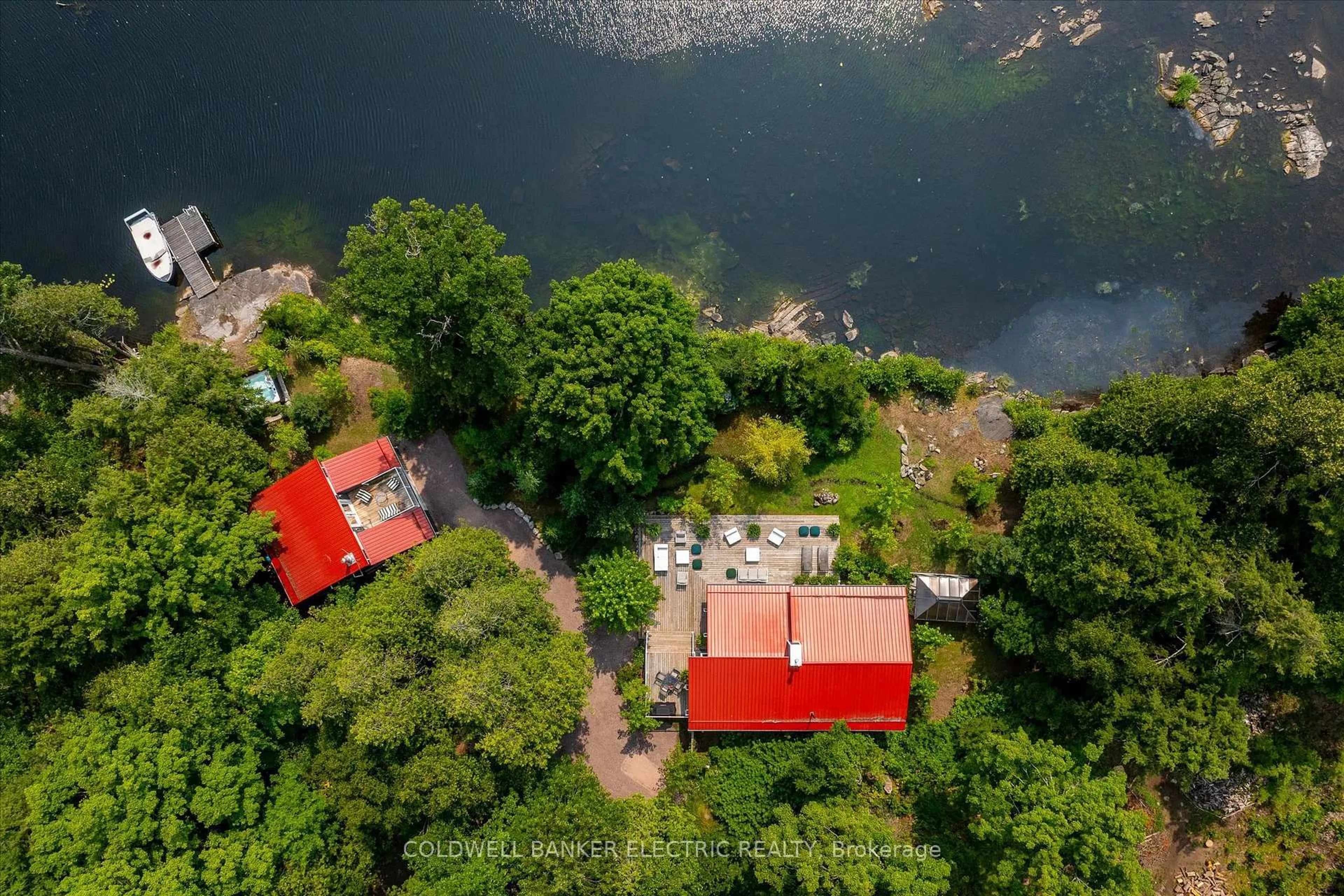411 Fidlar Glen Rd, Limoges, Ontario K0K 2M0
Contact us about this property
Highlights
Estimated valueThis is the price Wahi expects this property to sell for.
The calculation is powered by our Instant Home Value Estimate, which uses current market and property price trends to estimate your home’s value with a 90% accuracy rate.Not available
Price/Sqft$1,286/sqft
Monthly cost
Open Calculator
Description
Magnificent year-round waterfront retreat offering approximately 675 feet of river frontage, tucked away on 1.66 acres of private, wooded landscape. This contemporary year-round home fronts directly on the serene waters of Beaver Creek, just 10 minutes outside of Marmora, Ontario. Inside, the home has been meticulously updated with a modern design that blends comfort and style. The sunken living room offers a cozy yet spacious feel, warmed by a beautiful wood stove perfect for quiet evenings with views of the river. The custom designed kitchen features Quartz countertops and sleek finishes with a quaint dining area off to the side. Down the hall are two spacious bedrooms -the primary, offering a walkout to the private balcony for two, a laundry room and lastly is a modern bathroom with glass shower to complete the homes refined interior. Outside, unwind in your private luxurious spa tub after embracing an outdoor workout in the fully enclosed glass gym overlooking the water, wander the peaceful forest trail towards the natural rapids to a Gazebo which invites you to unwind with the soothing sounds of nature, or take a relaxing boat ride down the river to Crowe Lake, where you will find a large sandbar. The detached insulated 1.5-car garage provides ample storage for toys and gear, and includes an upper-level loft finished as a bright guest space, studio, or office, complete with a ductless heat pump and a walkout sundeck overlooking the river. If you require additional guest space, a clearing in the woods has been made for a cozy guest cabin. This property is a rare blend of nature, privacy, and modern comfort -this is more than a home; it's a lifestyle... and definitely worth the drive to view!
Property Details
Interior
Features
Main Floor
Living
4.08 x 5.3Sunken Room / Wood Stove / O/Looks Frontyard
Dining
2.45 x 3.11Kitchen
2.93 x 2.92Quartz Counter
Laundry
2.97 x 1.2Exterior
Parking
Garage spaces 1.5
Garage type Detached
Other parking spaces 6
Total parking spaces 7
Property History
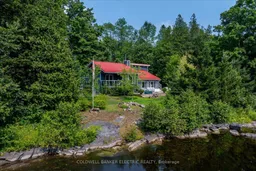 48
48
