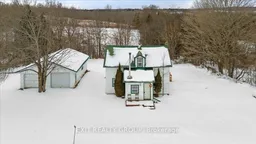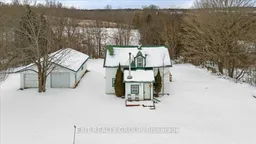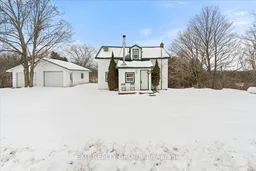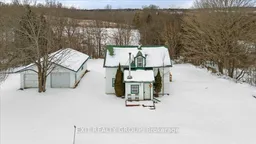Charming Country Retreat Awaits! Step into this inviting 2-bedroom, 1-bathroom home, offering a delightful combination of warmth and potential. Nestled on a spacious country lot, this property is the perfect blend of comfort and opportunity. Enter through a welcoming foyer, complete with a charming wood stove, setting the tone for the home's cozy ambiance. The main level features an open-concept living and dining area, ideal for entertaining or relaxing. The galley-style kitchen with a breakfast nook offers convenience and style for your daily routine. Upstairs, the primary bedroom boasts a large closet, while the second bedroom and a cozy sitting area provide flexibility for guests, work, or hobbies. The 4-piece bathroom adds a touch of practicality and charm. The unfinished lower level is a blank canvas, ready for your creative vision - whether you dream of a family room, home gym, or extra storage. Outside, you'll love the spacious 2-car garage, a partially covered deck - perfect for all-weather entertaining, and the peace and privacy of a large country lot. This property offers endless charm and opportunity, making it an ideal choice for first-time buyers, downsizers, or anyone seeking a serene country lifestyle.
Inclusions: Fridge, Stove, Hot Water Tank Owned







