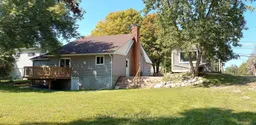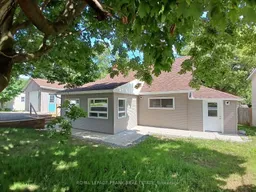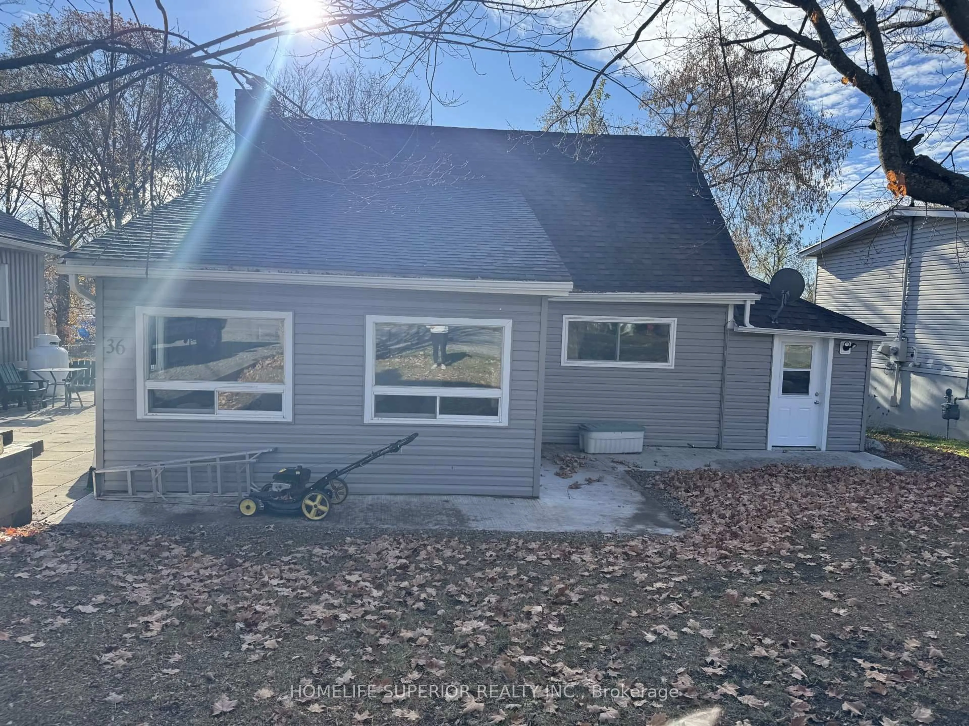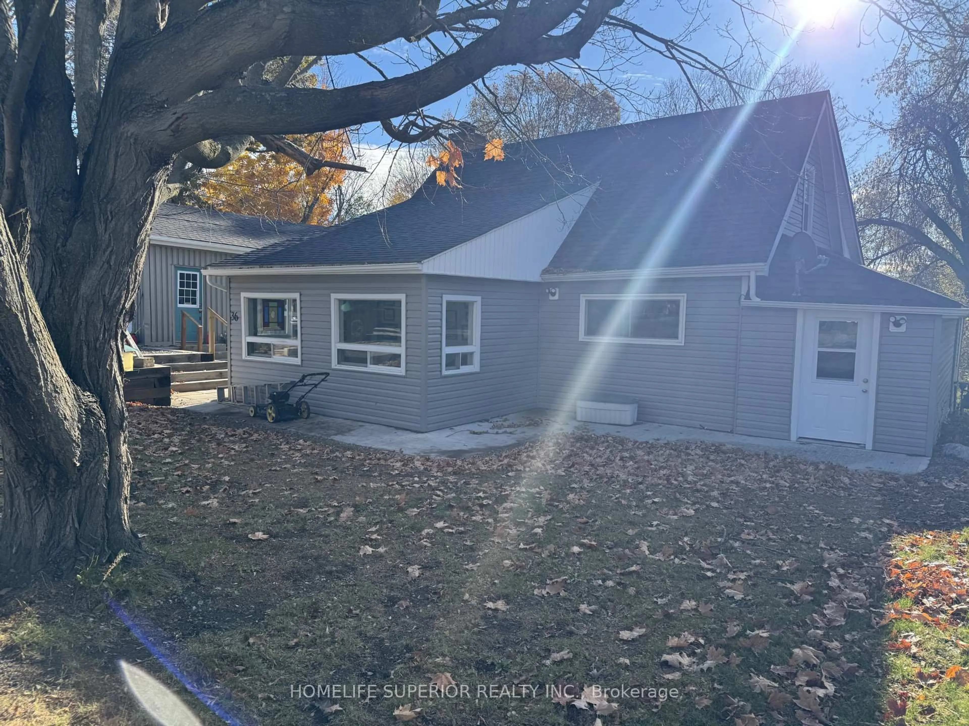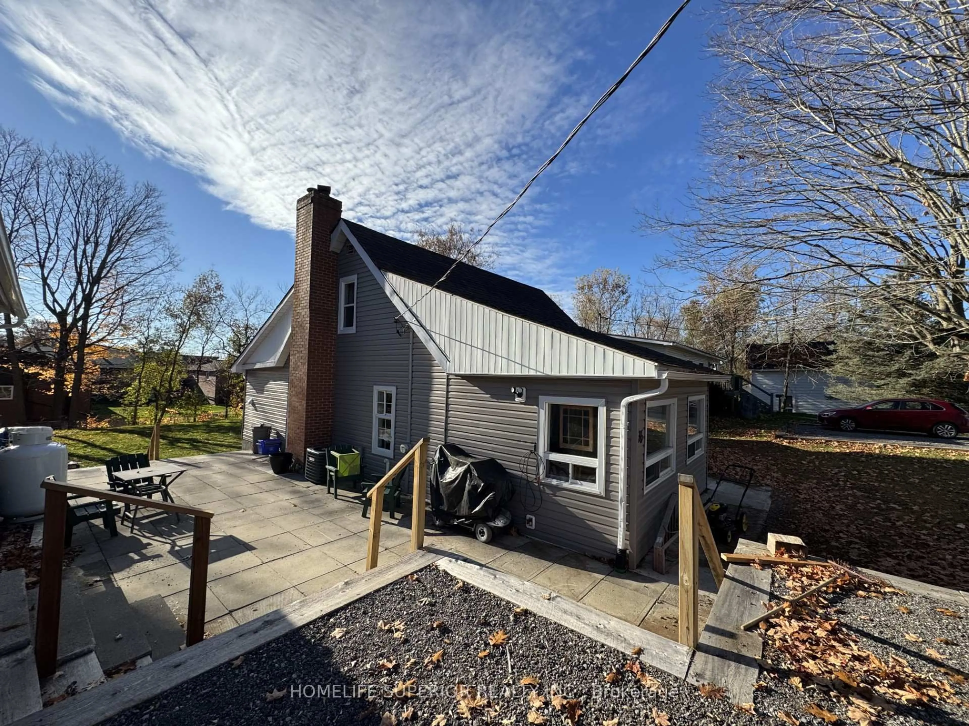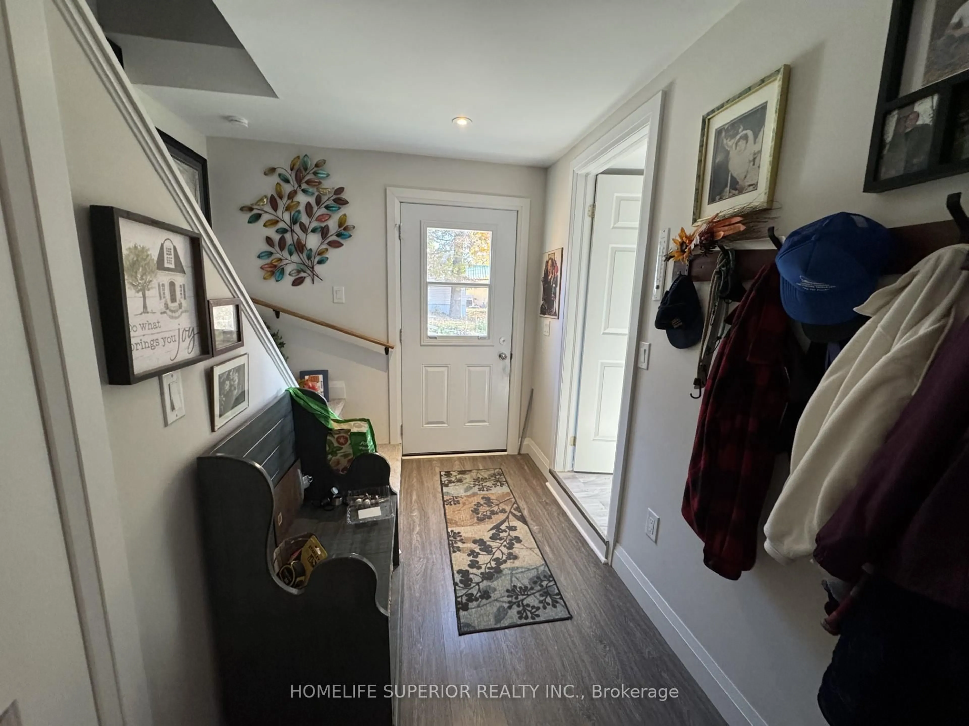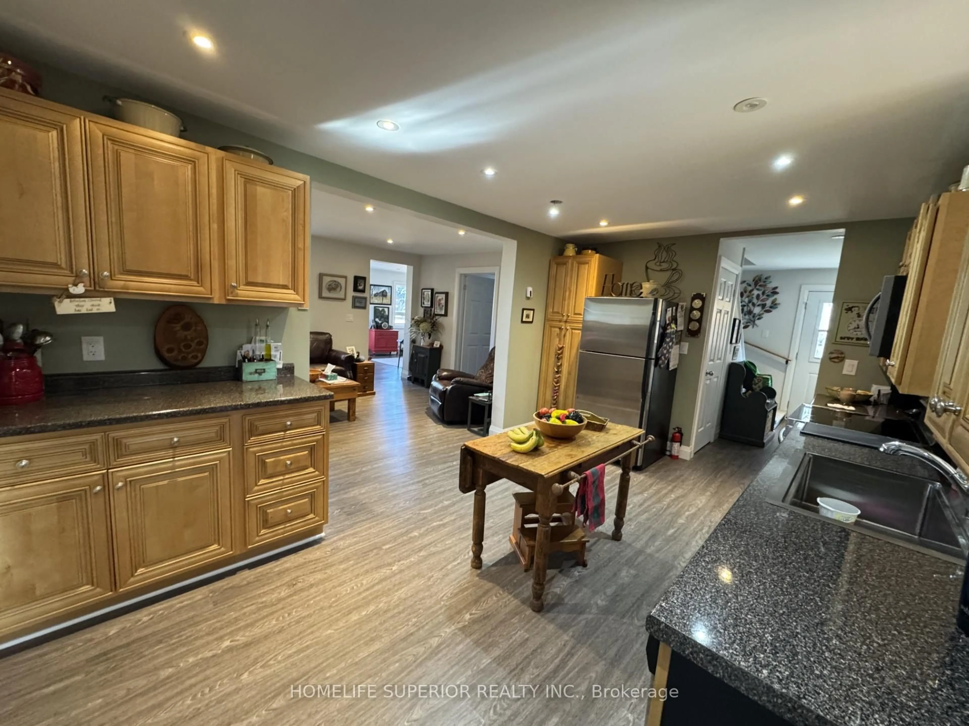36 Madoc St, Limoges, Ontario K0K 2M0
Contact us about this property
Highlights
Estimated valueThis is the price Wahi expects this property to sell for.
The calculation is powered by our Instant Home Value Estimate, which uses current market and property price trends to estimate your home’s value with a 90% accuracy rate.Not available
Price/Sqft$480/sqft
Monthly cost
Open Calculator
Description
Cute & cozy 3 bedroom home features an open concept kitchen (2023) & large living room, upgraded flooring (2024), natural gas furnace & CAC (2021), several upgraded windows, 4pc bath & main floor laundry. Bright sunroom has walk-out to 12 X 10 deck overlooking the massive backyard. Bonus 18 X 9 finished hobby room has endless possibilities. Freshly painted & updated, including LED recessed lighting. Detached garage with new door & heated. Driveway has room for 5+ cars, within walking distance to downtown shops, grocery store, churches & school. Easy access to Crowe Lake, Booster Park & the Crowe Lake river system. The main floor primary bedroom would suit someone who needs to live on one floor or has mobility challenges. Easy commute to Belleville. Area boasts a strong rental/investment/potential. Family room could easily be a 4th bedroom.
Property Details
Interior
Features
Main Floor
Foyer
9.75 x 2.29Kitchen
4.87 x 3.14Living
4.87 x 3.26Sunroom
4.82 x 2.87Exterior
Features
Parking
Garage spaces 1
Garage type Detached
Other parking spaces 5
Total parking spaces 6
Property History
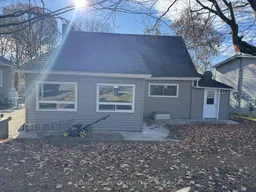 26
26