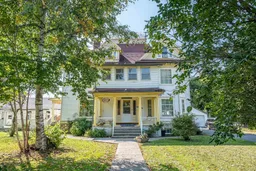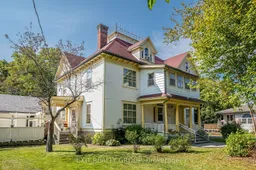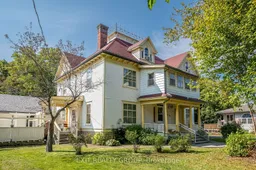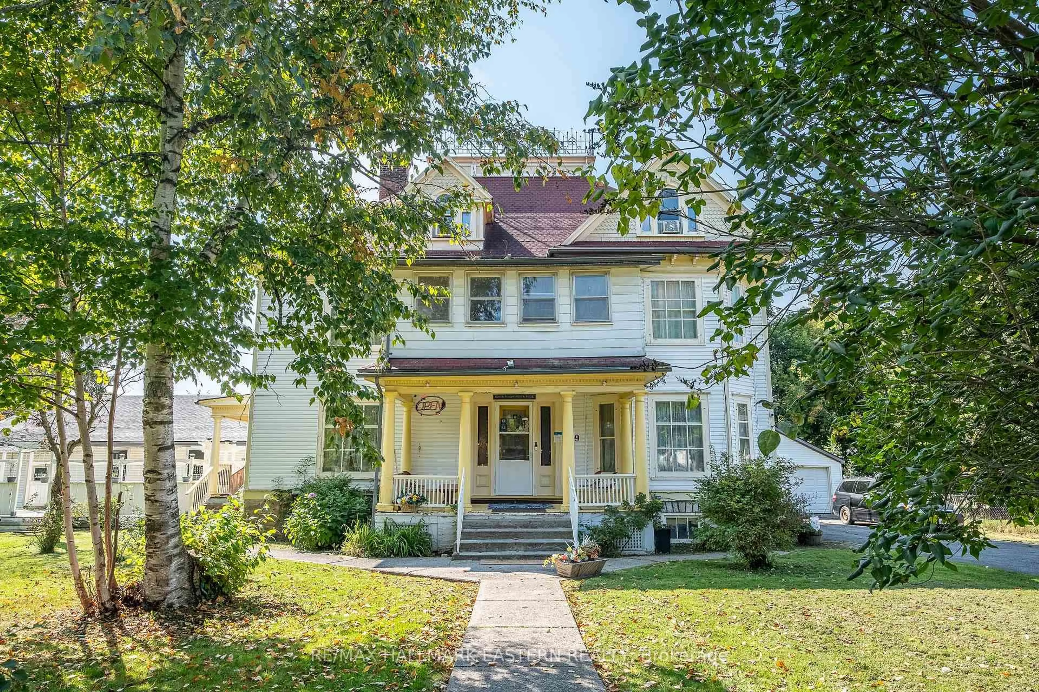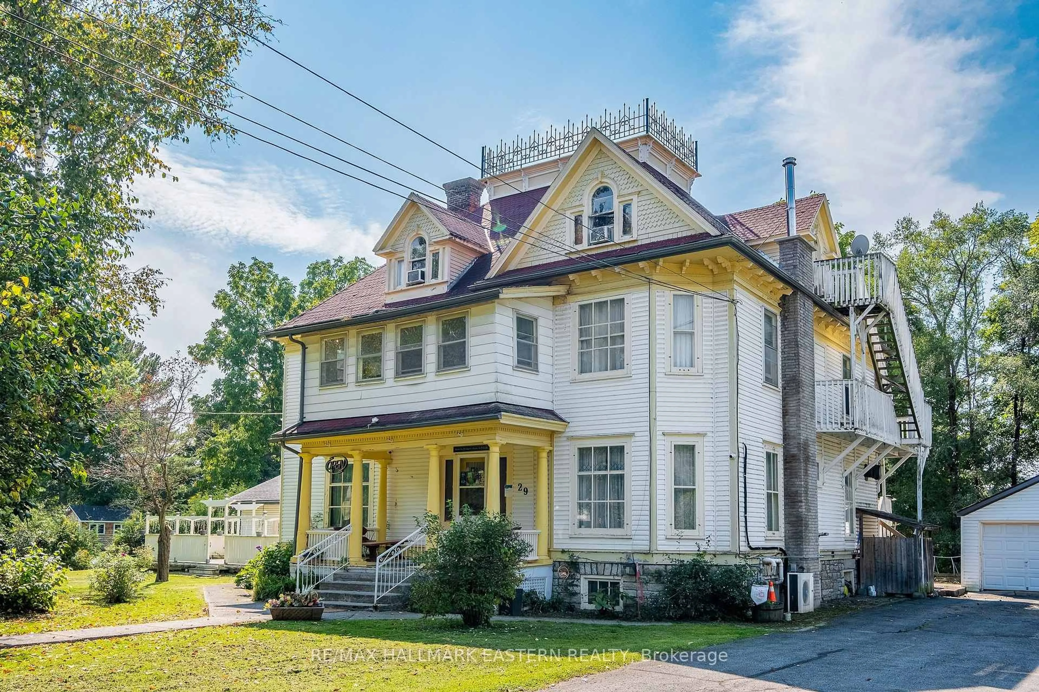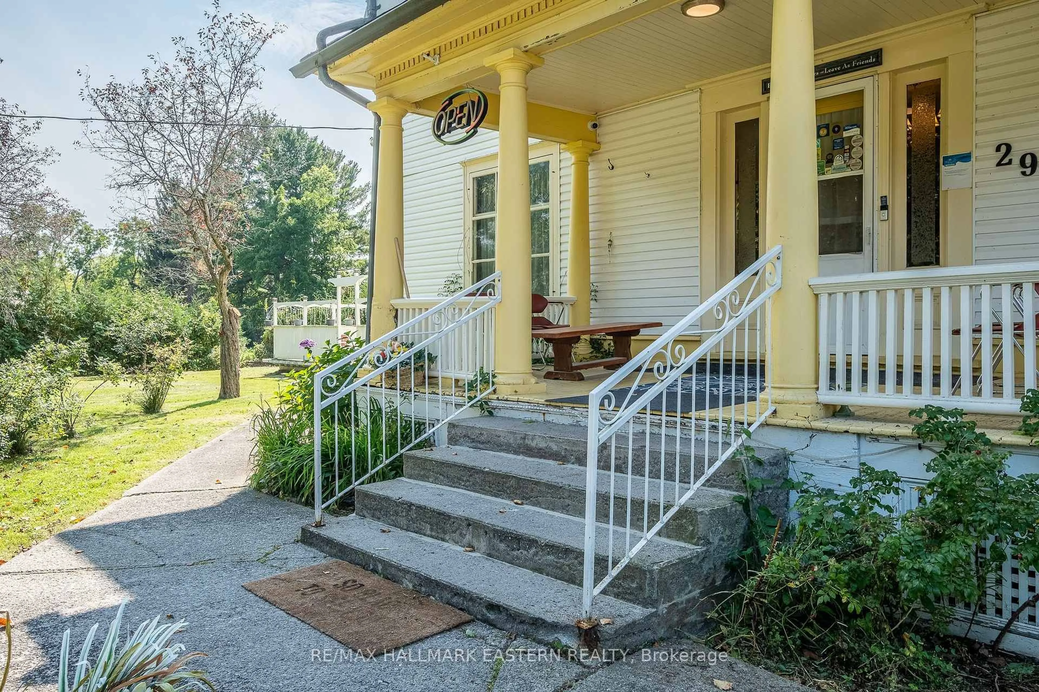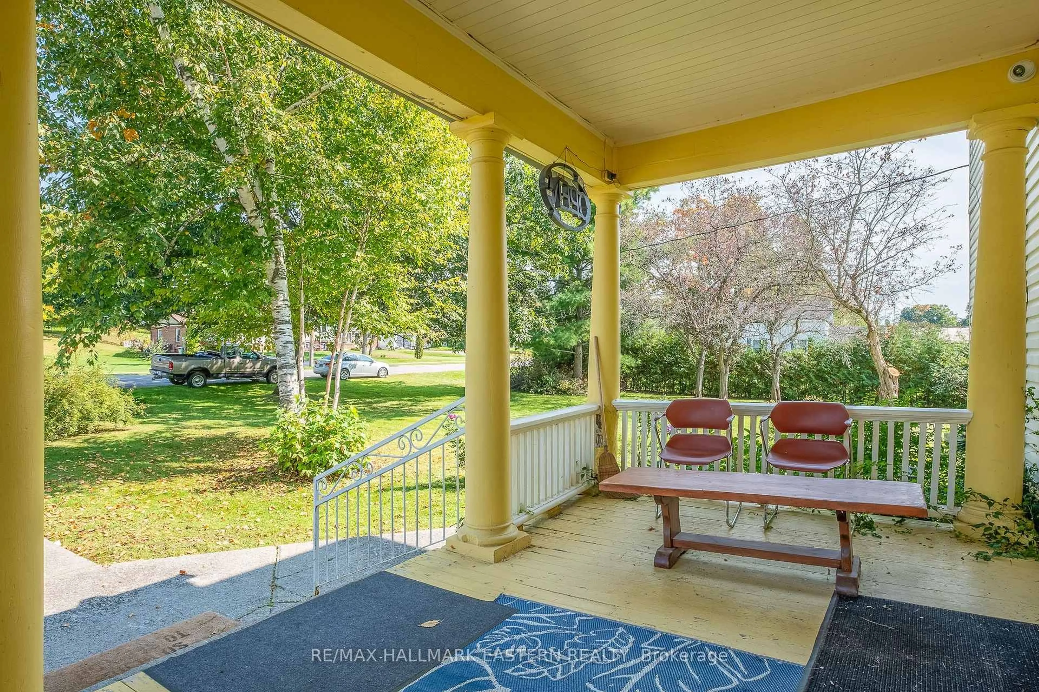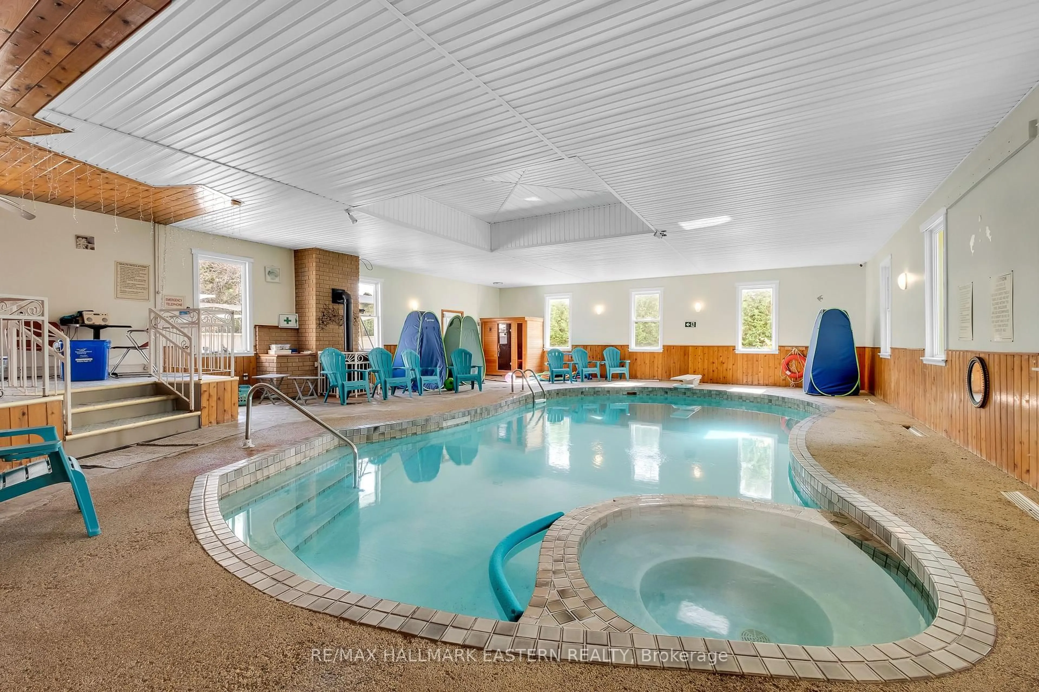29 Bursthall St, Limoges, Ontario K0K 2M0
Contact us about this property
Highlights
Estimated valueThis is the price Wahi expects this property to sell for.
The calculation is powered by our Instant Home Value Estimate, which uses current market and property price trends to estimate your home’s value with a 90% accuracy rate.Not available
Price/Sqft$179/sqft
Monthly cost
Open Calculator
Description
VICTORIAN ELEGANCE MEETS MODERN LUXURY IN MARMORA Discover An Extraordinary Residence in The Heart of Marmora, Where Timeless Victorian Architecture Meets Refined Modern Living. This Landmark Property, Set on Over Half an Acre of Landscaped Grounds, features a Stately Covered Porch Entrance, Intricate Trim, and a Warm, Inviting Interior Filled with Rich Wood Details and Thoughtfully Designed Gathering Spaces. Currently Operated as an Inn and Bed & Breakfast, This Home Offers an Abundance of Lifestyle Possibilities - From a Private Luxury Estate to a Boutique Hospitality Retreat. The Main Level Includes a Full-Service Chefs Kitchen, Elegant Dining Areas, and Seamless Access to an Outdoor (Presently Licensed) Patio Perfect for Entertaining in Style. A Year-Round Indoor Heated Pool Adds a Touch of Resort-Inspired Indulgence, While the Large Double Garage Provides Ample Storage and Utility. Upstairs, Uniquely Appointed Guest Rooms, Many with Private or En-Suite Baths Offer Both Comfort and Character, Making This Property Ideal for Hosting Extended Family, Friends, or Private Events. The Possibilities Are Limitless, Whether You Envision it as a Grand Single-Family Home, a Luxury Weekend Escape, or a Showpiece Investment! Situated Midway Between Toronto and Ottawa in a Welcoming Small-Town Setting with Easy Access to Scenic Countryside, Shops, and Recreation, This One-Of-A-Kind Property Blends Historic Grace with Modern Sophistication for a Truly Unmatched Living Experience. APARTMENT (FLAT) has 1 Bedroom, 4-Piece Bath, Full Kitchen in Great Room, Private Entrance & Deck
Property Details
Interior
Features
Main Floor
Dining
7.57 x 4.83Bay Window / hardwood floor / Beamed
Dining
6.04 x 4.62W/O To Deck / Beamed / hardwood floor
Breakfast
6.55 x 3.2Custom Backsplash / Stainless Steel Sink / Double Sink
Sitting
5.08 x 4.75Fireplace / hardwood floor / Crown Moulding
Exterior
Features
Parking
Garage spaces 2
Garage type Detached
Other parking spaces 10
Total parking spaces 12
Property History
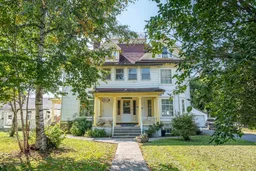 50
50