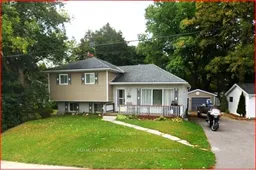Location Plus! - This tidy 3-bedroom home is great for your family, across from the arena, community center, curling club and fairgrounds and is centrally located to schools and shopping. Imagine not having to drive the kids to every event. A 4-season sunroom with new flooring and windows, overlooking the back yard is a great place to curl up on those cold days and watch the kids play in the private back yard or have a bonfire in the summer. A single car garage doubles as a handy workshop. So many updates home just been completed, such as a new gas furnace and A/C, hot water heater, 2 pc. bath in basement, new siding, some new windows, eave troughs, and shingles in 2024, There is a 20x 8 ft deck on the front of the house and a spacious deck at the rear overlooking the backyard which has a canopy of mature hardwood trees in the summer. A new garden shed is a great space for your lawn equipment or toys. View this home for quick possession. **EXTRAS** flooring to be installed in Rec Room will be left for Buyer
Inclusions: Fridge, Stove, dishwasher, HWT




