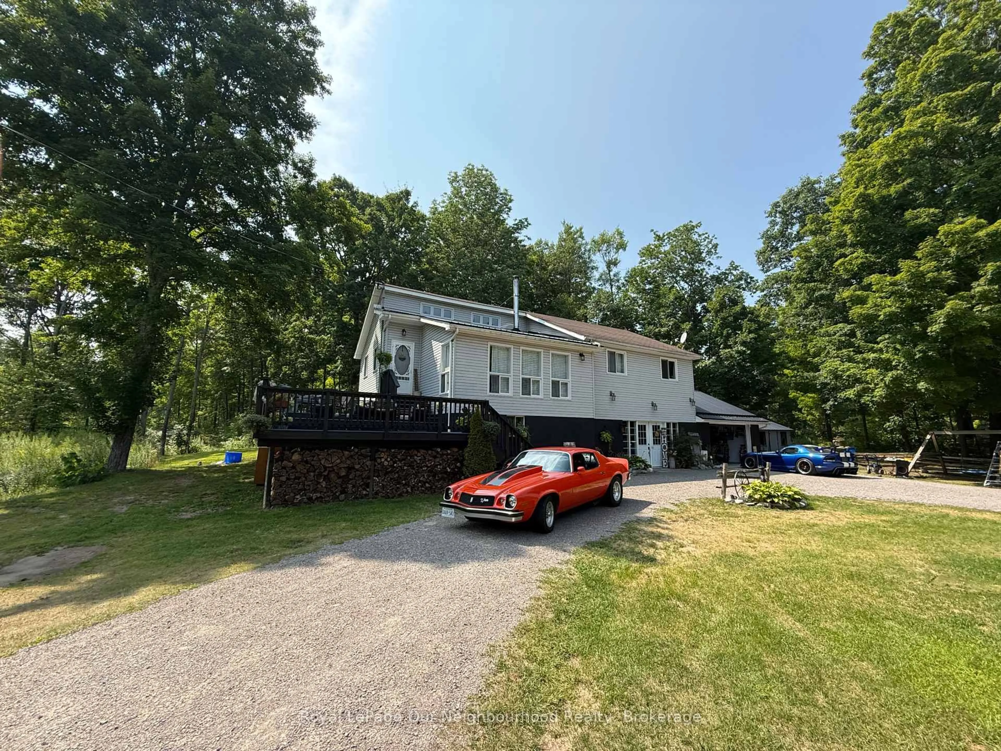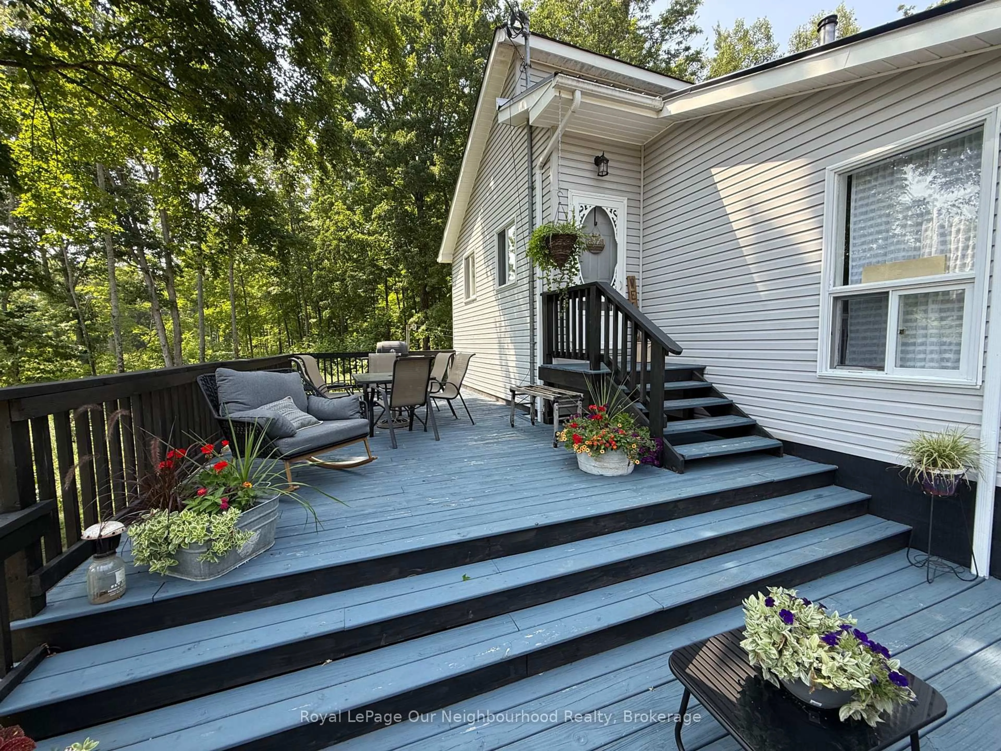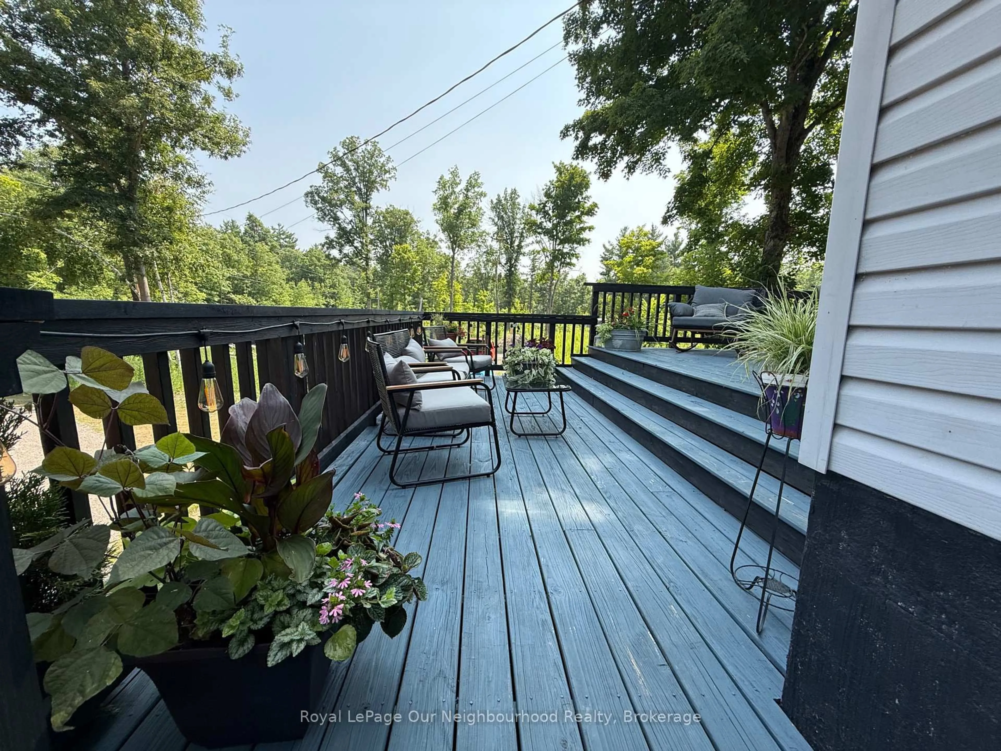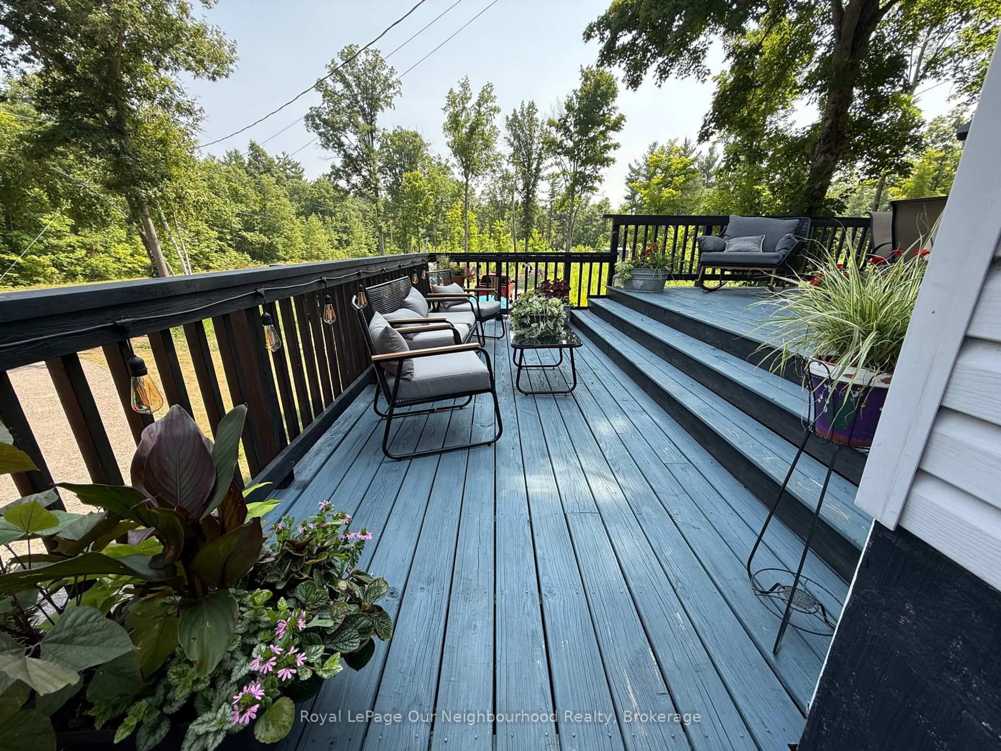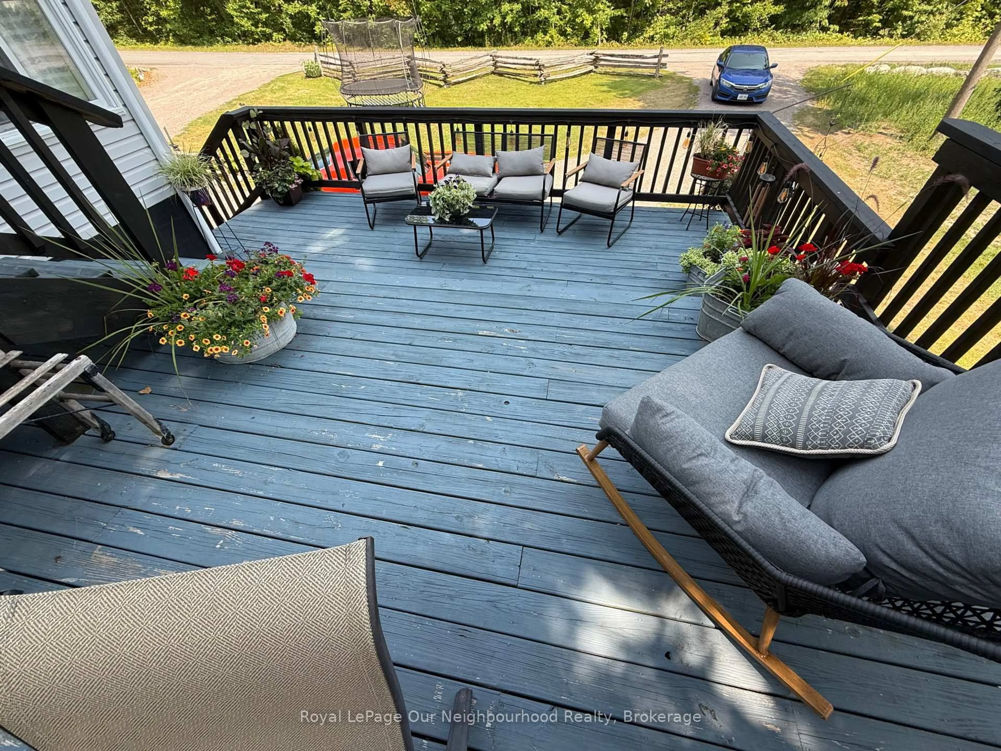177 Rockhaven Cres, Limoges, Ontario K0K 2M0
Contact us about this property
Highlights
Estimated valueThis is the price Wahi expects this property to sell for.
The calculation is powered by our Instant Home Value Estimate, which uses current market and property price trends to estimate your home’s value with a 90% accuracy rate.Not available
Price/Sqft$358/sqft
Monthly cost
Open Calculator
Description
Welcome to this spacious Viceroy-built country home nestled on a private treed lot, offering comfort, character, and plenty of room for the whole family.Inside, youll find three bedrooms plus a dedicated office, including a generous primary suite with its own ensuite. The main level features a bright living room with large windows, a functional kitchen with ample workspace, a dining room perfect for entertaining, and an additional office or flex room. The lower level offers a massive basement with plenty of space for a rec room, workshop, or gym, plus a convenient second bathroom.Step outside to enjoy the expansive deck, ideal for summer barbecues or relaxing evenings overlooking the trees. The property also includes multiple parking spaces, outdoor storage, and a circular driveway.With its peaceful setting, modern updates, and the trusted craftsmanship of a Viceroy build, this home is the perfect blend of country living and functional design. Brand new steel roof put on in October 2025
Property Details
Interior
Features
Main Floor
Br
2.74 x 3.1Primary
3.2 x 4.342 Pc Bath
3rd Br
3.17 x 2.95Den
3.45 x 3.45Exterior
Features
Parking
Garage spaces 1
Garage type Attached
Other parking spaces 8
Total parking spaces 9
Property History
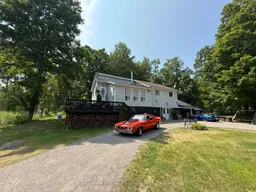 21
21
