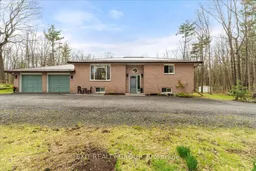Welcome to this beautifully maintained 3-bedroom, 2-bathroom raised bungalow with a double car garage, nestled on a generous rural lot. Step into the welcoming foyer, where you can head up to a bright and airy open-concept main floor or down to a fully finished lower level. The sun-filled living and dining area is perfect for everyday living and entertaining, featuring a large picture window and convenient glass door walkout to the expansive back deckideal for morning coffee or evening BBQs. The L-shaped eat-in kitchen offers plenty of counter space and a cozy nook for casual meals. The main floor boasts a spacious primary bedroom with a large closet, a second bedroom, and a well-appointed 4-piece bath. Downstairs, you'll find a versatile and inviting rec room complete with a cozy propane fireplace - perfect for family movie nights or relaxing evenings. This level also includes a third bedroom, a private den/home office, a 2-piece bath, a utility/laundry room, and abundant storage space to keep everything organized. Outside, enjoy the tranquility of your large lot with mature trees, a wrap-around U-shaped driveway, and a generous backyard ready for summer gatherings, gardening, or peaceful relaxation. Don't miss your chance to own this warm and welcoming country retreat just minutes from town amenities!
Inclusions: Exterior Elevator Lift, Fridge, Stove, Washer/Dryer, Rangehood, Window Coverings, Ceiling Fans, ELF's
 38
38


