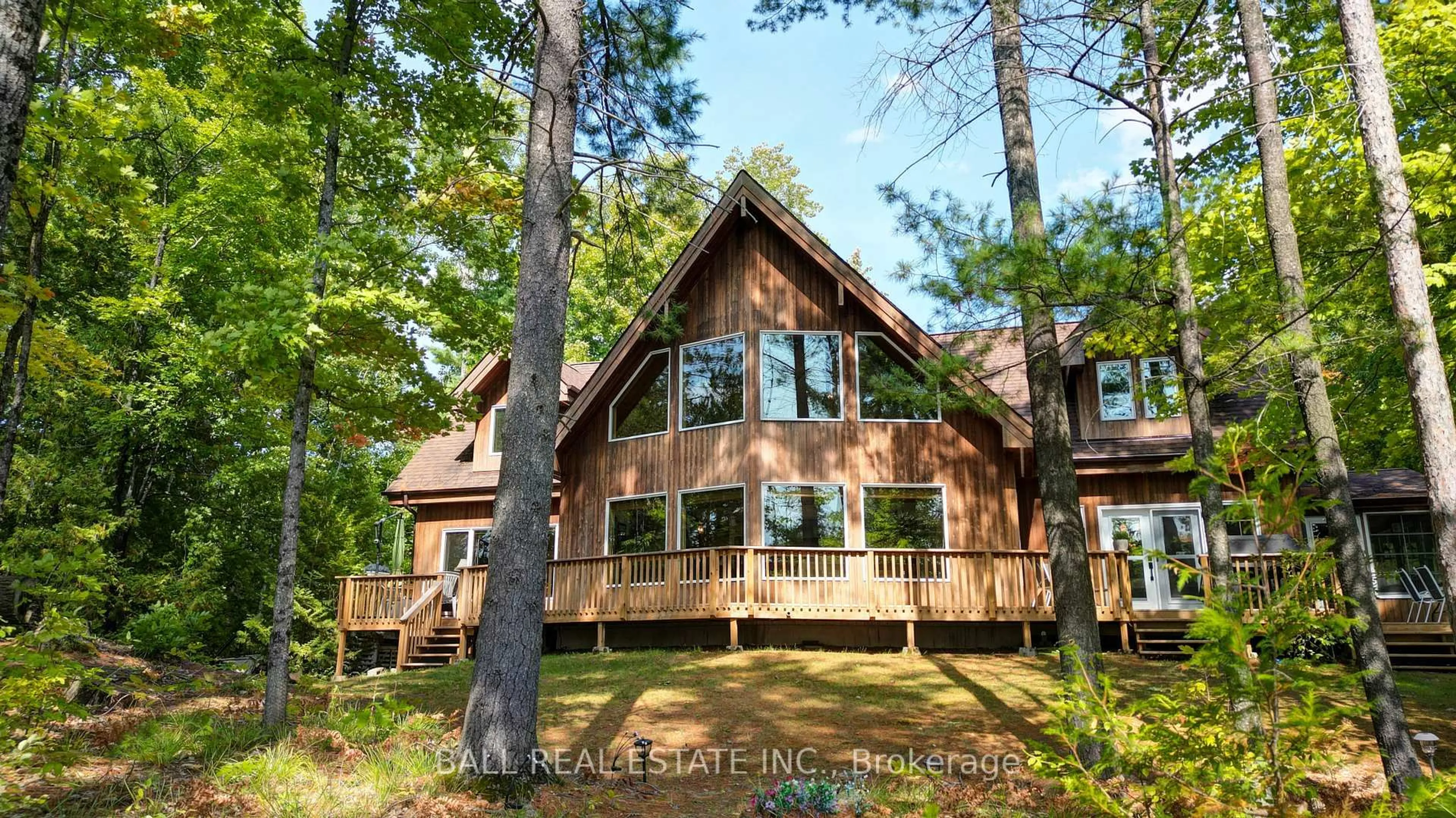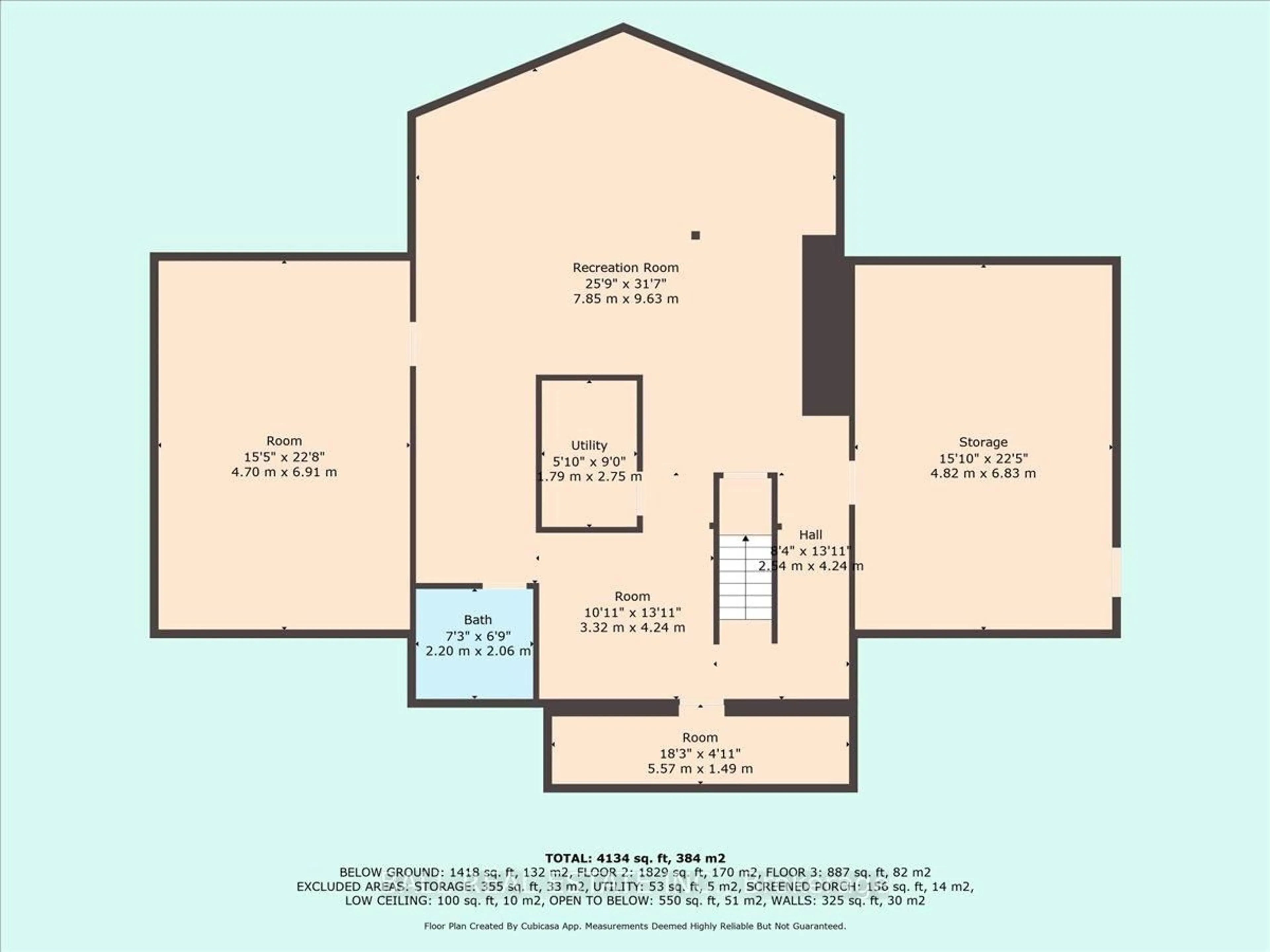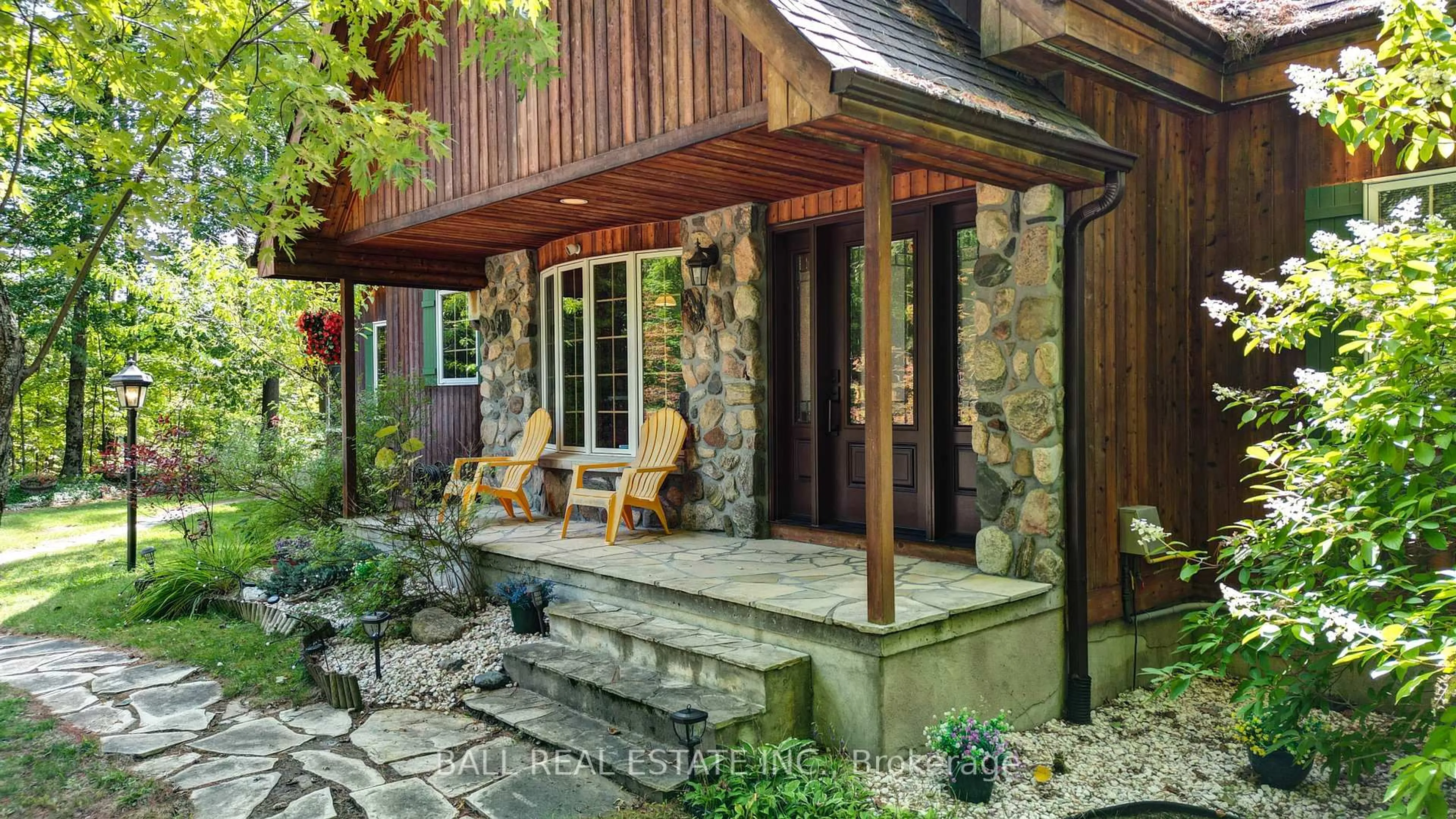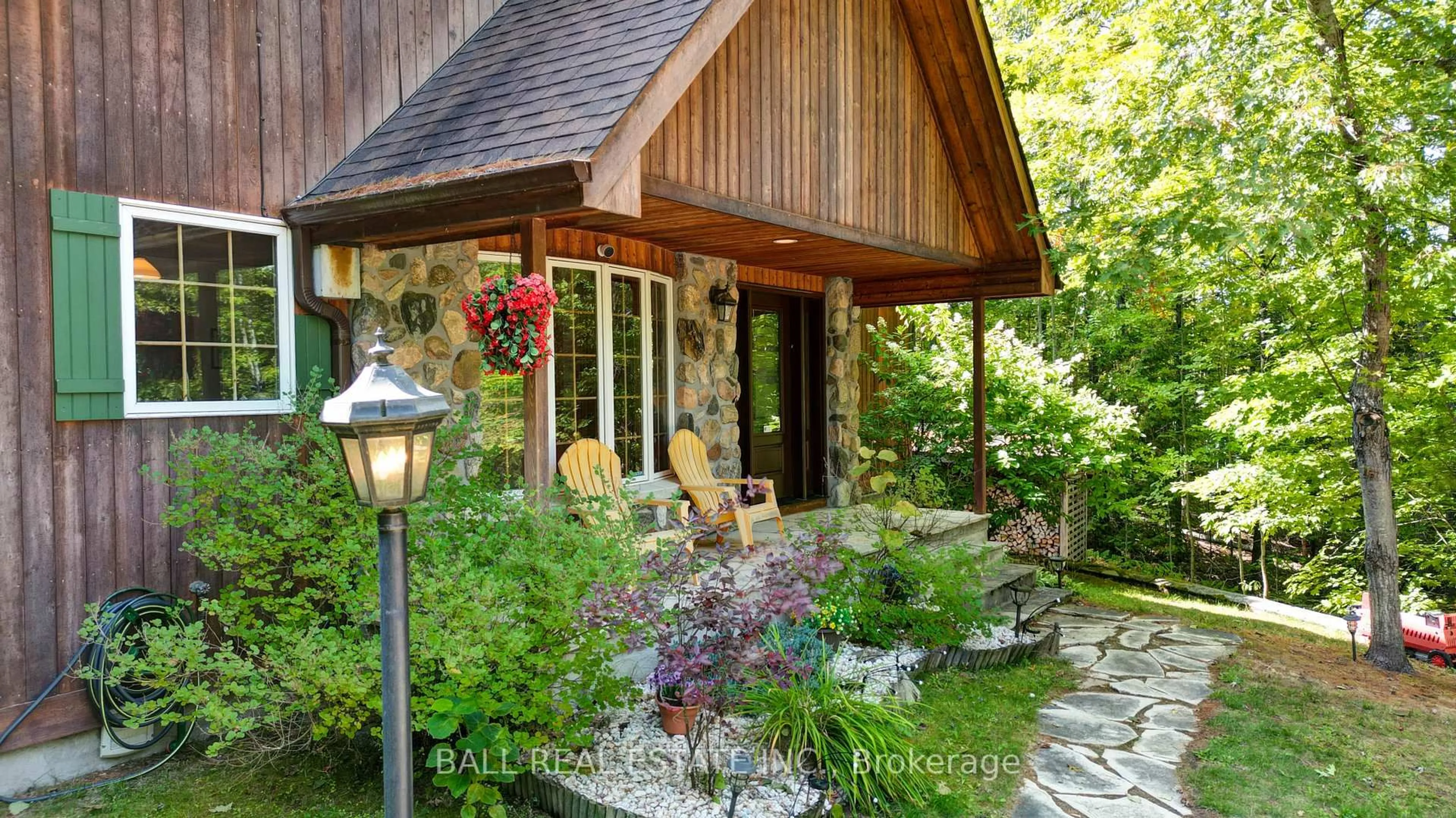114 Peninsula Rd, Hastings, Ontario K0L 1W0
Contact us about this property
Highlights
Estimated valueThis is the price Wahi expects this property to sell for.
The calculation is powered by our Instant Home Value Estimate, which uses current market and property price trends to estimate your home’s value with a 90% accuracy rate.Not available
Price/Sqft$732/sqft
Monthly cost
Open Calculator
Description
I am excited to share details about a remarkable property on Lake of Islands, offering unparalleled privacy and stunning natural beauty. This custom crafted Lindal red cedar home boasts over 4,300 square feet of finished living space, meticulously designed with a grand open concept living area. A large stone fireplace and masonry heater provide warmth and comfort, while floor-to-ceiling windows offer incredible views of the lake.The formal dining area is perfect for family gatherings, and the custom kitchen features quartz counters and an additional dining space. The home includes a spacious primary suite facing the lake, three more generous bedrooms on the second level, and four bathrooms. The fully finished basement offers additional living space, while amenities such as an automated generator, and cold storage/wine cellar add to the home's appeal. Situated on over 5 acres with 960 feet of shoreline, this property enjoys breathtaking sunsets over the sparsely populated Lake of Islands, part of a two lake system that includes Dickey Lake. Surrounded by tall pines, it offers complete privacy and a serene connection with nature, where the sounds of loons will truly captivate you. This property also comes with a fractional ownership of an additional 100 acres just down the road where you can enjoy a great trail system. The home also comes completely furnished - as viewed. I invite you to experience this exceptional property firsthand.
Property Details
Interior
Features
Main Floor
Sunroom
2.72 x 5.32Dining
4.89 x 3.98Living
8.35 x 8.01Kitchen
2.68 x 5.81Exterior
Features
Parking
Garage spaces -
Garage type -
Total parking spaces 10
Property History
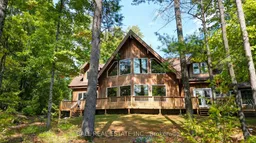 44
44
