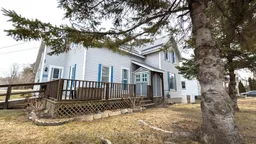Attention first time home buyers! This well cared for 2 Bdrm home features many upgrades which includes vinyl siding, windows, 100 AMP breakers, metal roof. Property also features an eat-in Kitchen with a massive wooden hutch, original hardwood bannister, an original picture window with stained glass accent. Main floor rooms could be reconfigured to make a large 3rd Bdrm. Lovely large backyard leads to a spectacular 28' x 20' double detached insulated garage with hydro, cement floor and an additional door for larger vehicles. Property also features a large double private paved driveway. This property is in an excellent location within walking distance of shopping, restaurants, most amenities and a quick jaunt to Crowe River, park with trail and entertainment in the summer, and water park for the kids. A short 1.5 km drive to Mag's Landing Public Boat launch offers miles of boating on the Crowe system. Available for immediate possession.
Inclusions: All Electric Light Fixtures, All Broadloom Where Laid, All Appliances Including Fridge, Stove, Washer/Dryer, Microwave, All In "As Is" Condition. On Demand Hot Water Tank (Owned), CAC, Garage Heater/Furnace/Workbenches and Shelving, Rectangular Dining Set and Clothes Dressers Upstairs, 2 Ladders in Garage (White Step Ladder and Metal Ladder), Work Bench, Snow Shovel, Old Bureau Used for Storage in the Garage Next to the Workbench, All Metal Shelves and Other Attached Shelves/Work Surfaces, White Fridge, 3 Matching Dining Chairs (Total 6 Dining Chairs), Square Dining Table, Loveseat Recliner (Faux Leather), Lazy Boy Chair, 2 Bureaus on the Second Floor in the Bedrooms, Bookshelf in Living Room.
 36
36


