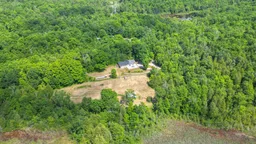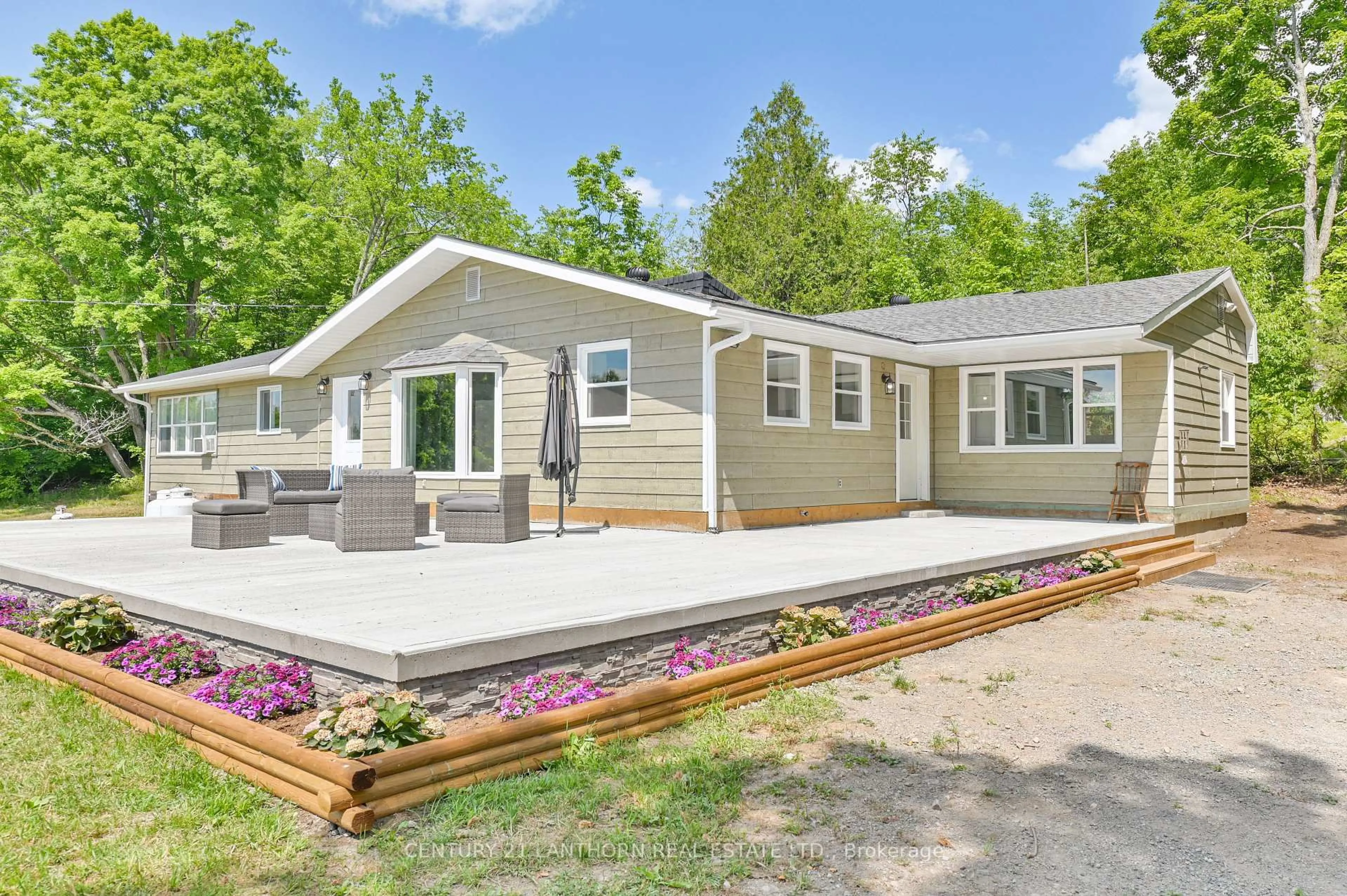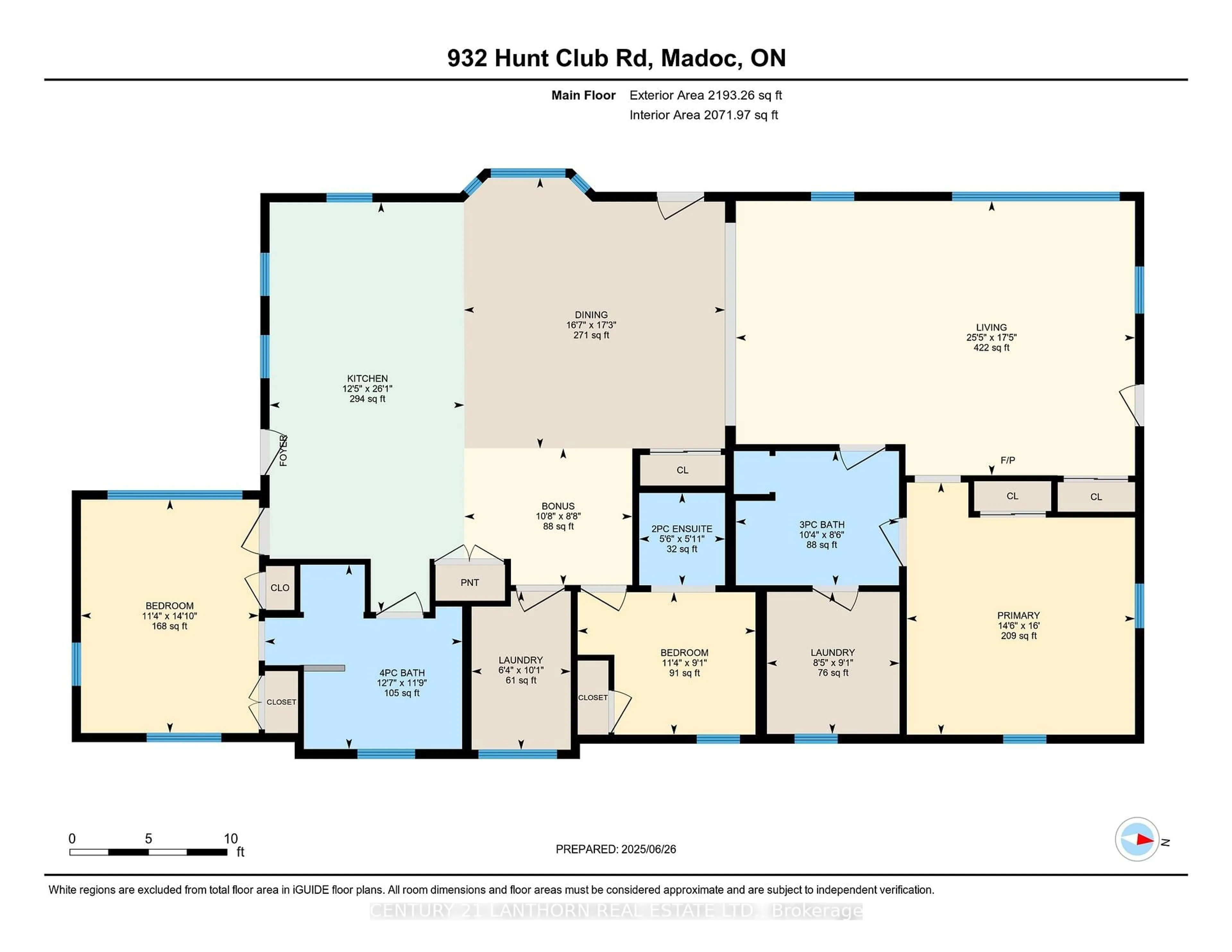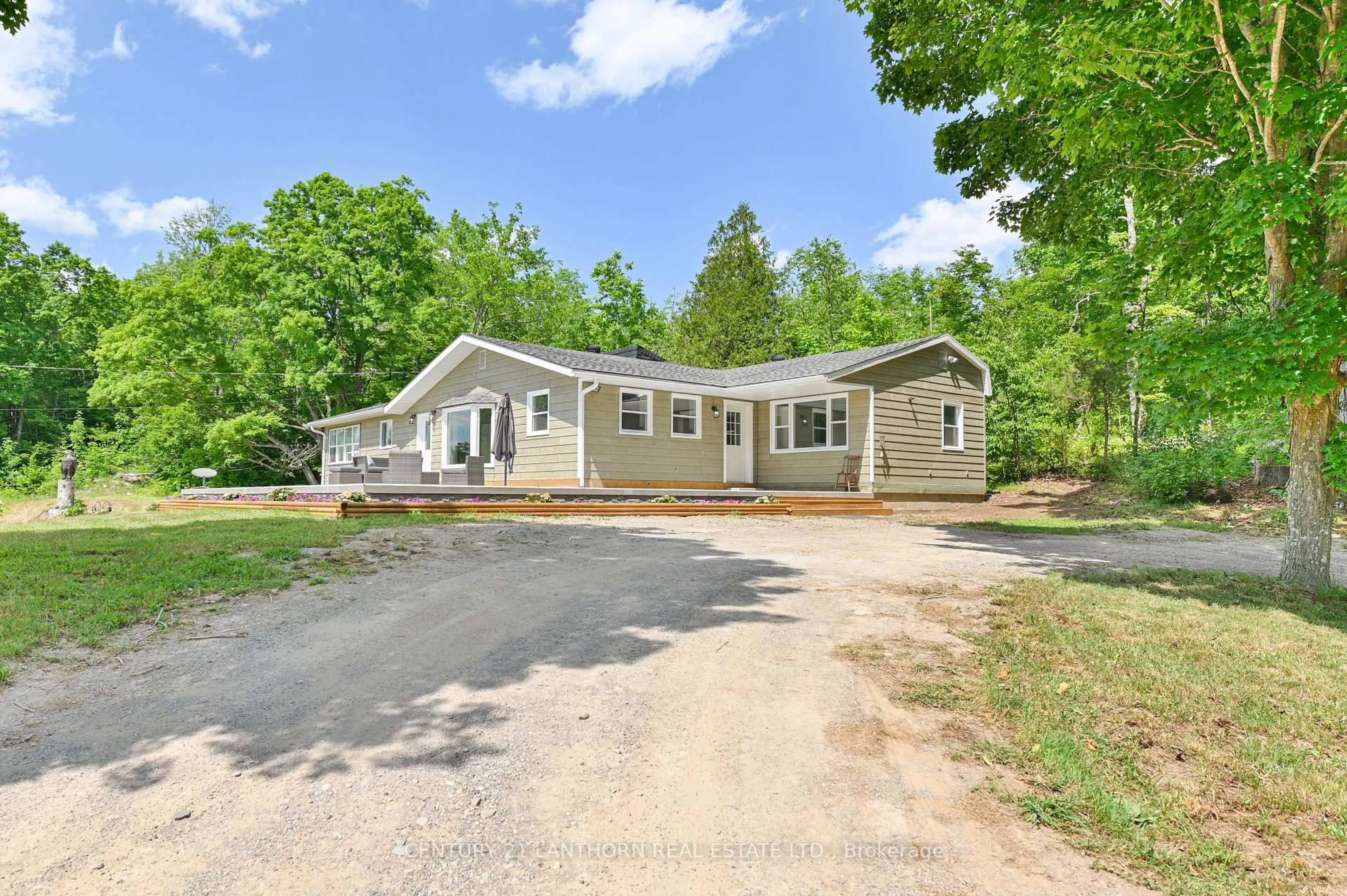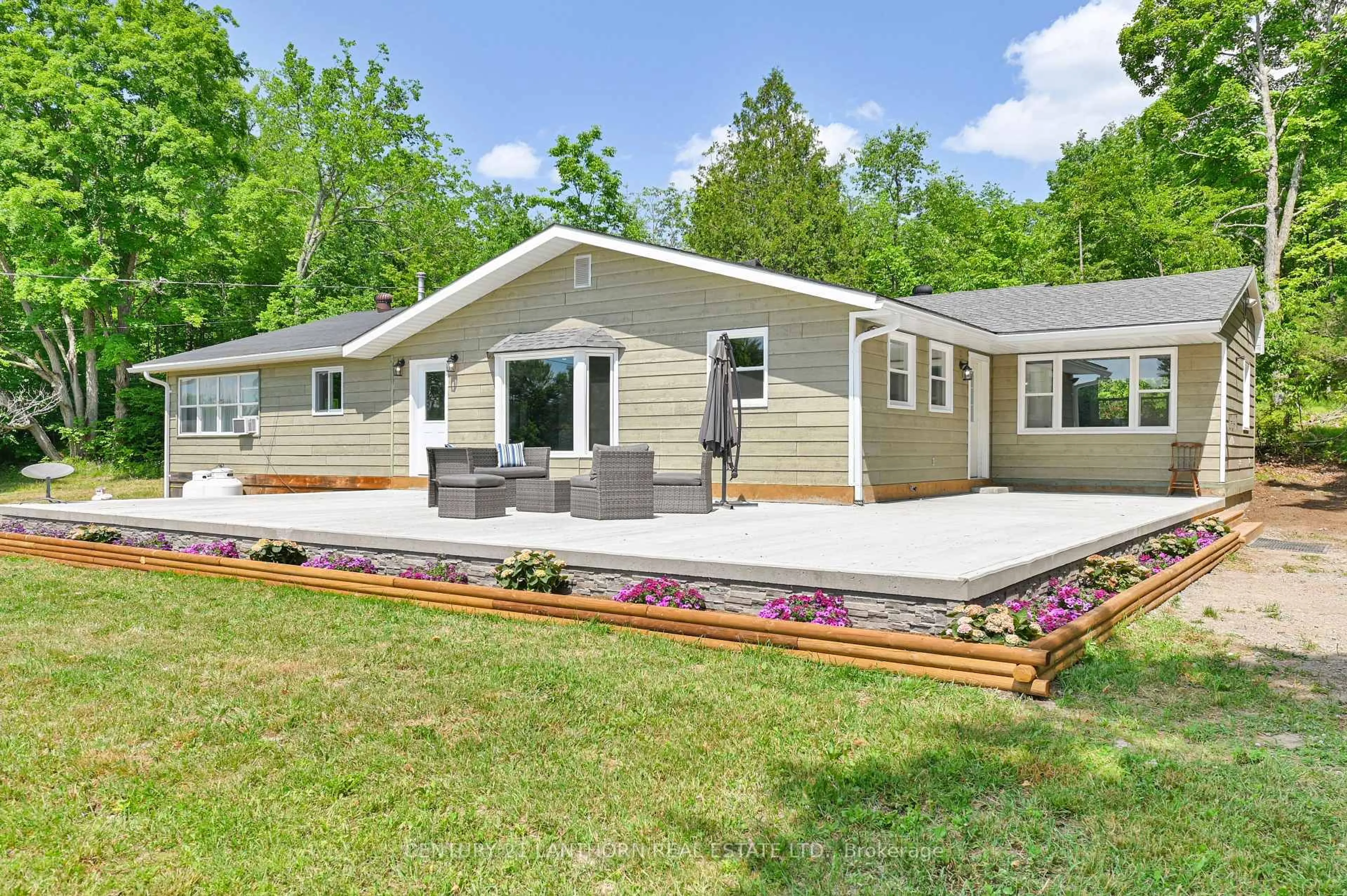932 Hunt Club Rd, Madoc, Ontario K0K 2K0
Contact us about this property
Highlights
Estimated valueThis is the price Wahi expects this property to sell for.
The calculation is powered by our Instant Home Value Estimate, which uses current market and property price trends to estimate your home’s value with a 90% accuracy rate.Not available
Price/Sqft$403/sqft
Monthly cost
Open Calculator
Description
Discover the Ultimate Private Retreat! Set on 119 acres of pristine countryside, this beautifully renovated 2,190 sq. ft. bungalow combines modern comfort with timeless rural charm. A long, private driveway leads you to your own secluded sanctuary, where peace, privacy, and nature await. Inside, you'll find an inviting open-concept layout featuring 3 spacious bedrooms and 3 updated bathrooms, perfectly designed for family living and entertaining. The brand-new kitchen showcases contemporary finishes, new flooring, windows, and appliances, all move-in ready for effortless living. Step outside onto the expansive 1,140 sq. ft. concrete patio, ideal for relaxing or hosting gatherings while taking in serene views of the surrounding pasture and small barn, perfect for a few animals or hobby farming. For those with hobbies or equipment, the property features a 46' x 25' workshop complete with hydro, three overhead doors, and a 10,000 lb hoist, plus ample parking for vehicles and recreational toys. Nature enthusiasts will love exploring the wooded trails, wetlands, and abundant wildlife that make this property truly special. Nestled deeper in the forest, a charming 20' x 30' off-grid cabin with an open loft offers a cozy getaway, your own private escape within the property. Conveniently located just outside Madoc, off Highway 7 between Toronto and Ottawa, this exceptional property provides easy access to countless lakes, trails, and outdoor recreation. Whether you're seeking a peaceful full-time residence, a weekend retreat, or a versatile hobby farm, this one-of-a-kind property delivers privacy, flexibility, and natural beauty, all in one extraordinary package.
Property Details
Interior
Features
Main Floor
Laundry
1.92 x 3.07Kitchen
3.78 x 7.94Dining
5.06 x 5.25Other
3.26 x 2.65Exterior
Features
Parking
Garage spaces 1
Garage type Detached
Other parking spaces 10
Total parking spaces 11
Property History
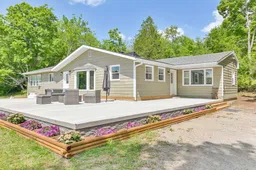 50
50