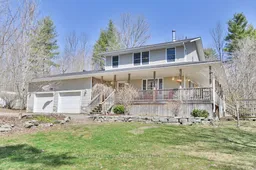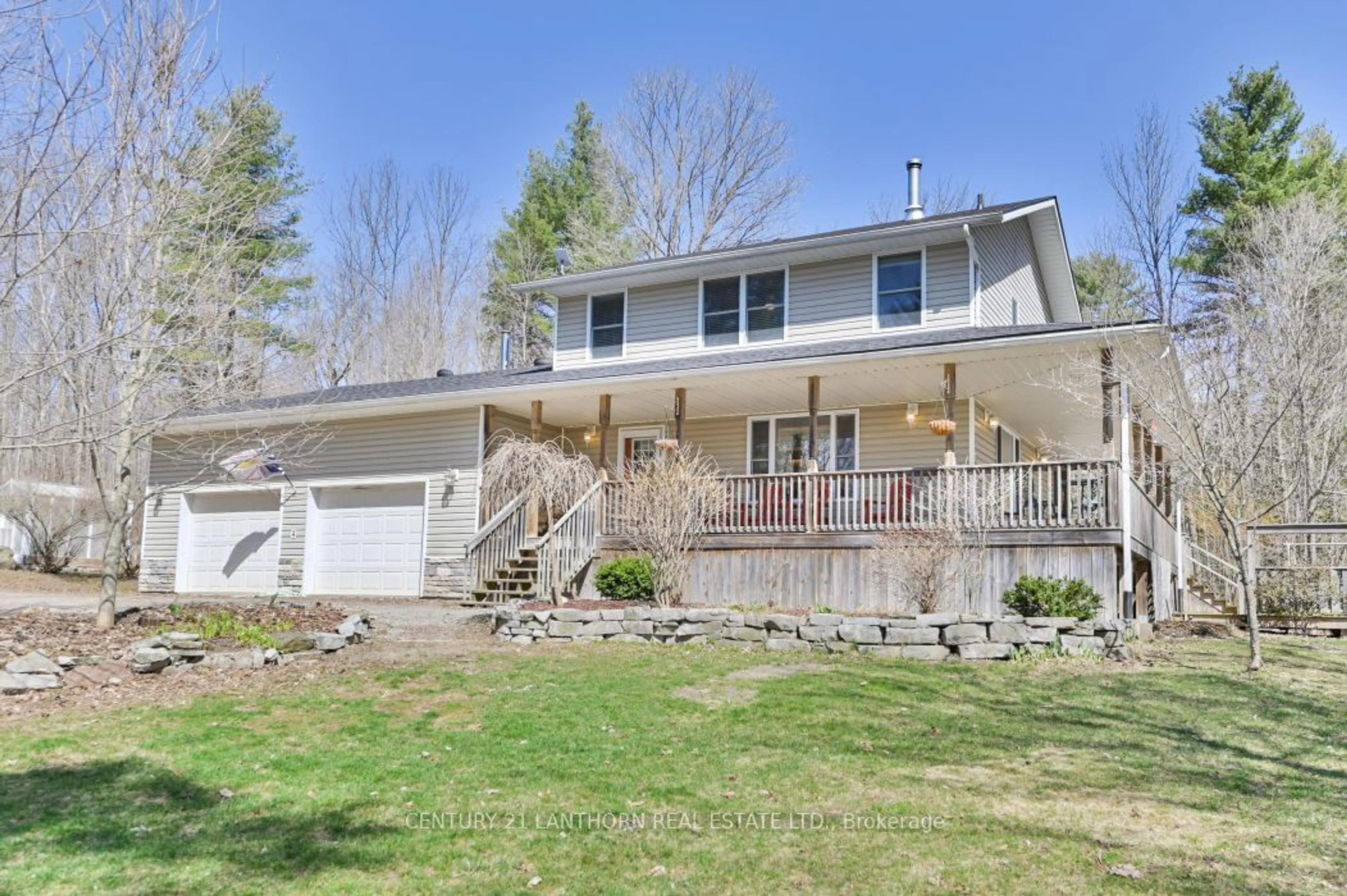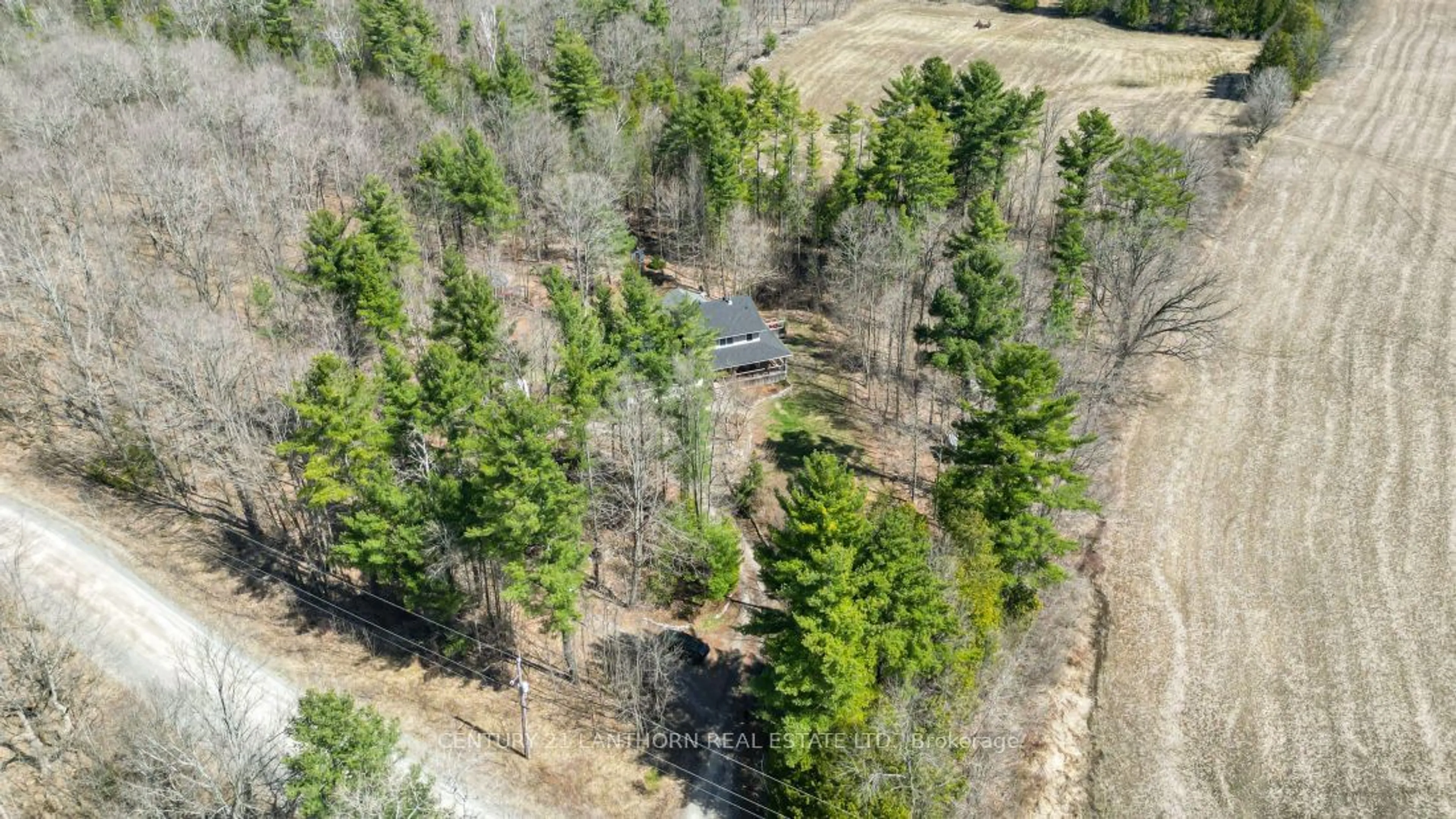66 Johnston Rd, Madoc, Ontario K0K 2K0
Contact us about this property
Highlights
Estimated ValueThis is the price Wahi expects this property to sell for.
The calculation is powered by our Instant Home Value Estimate, which uses current market and property price trends to estimate your home’s value with a 90% accuracy rate.$638,000*
Price/Sqft$405/sqft
Days On Market22 days
Est. Mortgage$2,984/mth
Tax Amount (2023)$2,281/yr
Description
Take a look at this great country property with lots of privacy on 2.74 acres. Only 5 minutes to Madoc and a stones throw from O'Hara's Mill Homestead and Conservation area for lots of great activities and walking trails. A winding driveway through the trees brings you up to this 2 story family home with a wrap around covered porch and attached double garage. Walk in the front door to an inviting living room with a cozy woodstove and leads into a spacious modern kitchen area over looking the back yard deck, boasting ample cabinetry and counter space, a breakfast bar, plus a dining area and full bath. A family room addition offers lots of natural light, doors to the multitiered deck and a view of the peaceful back yard. 3 bedrooms on 2nd level with a full bath and also boasts a full finished basement with a 4th bedroom, 2 pc bath and huge recroom. Try your hand at collecting some sap and making your own maple syrup, with all equipment included, or fill up the chicken coop and reap your own eggs. Close to numerous lakes and recreational trails with a convenient location between Toronto or Ottawa.
Property Details
Interior
Features
Bsmt Floor
Br
3.35 x 3.49Rec
4.14 x 6.47Bathroom
1.06 x 2.70Exterior
Features
Parking
Garage spaces 2
Garage type Attached
Other parking spaces 6
Total parking spaces 8
Property History
 40
40



