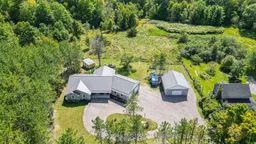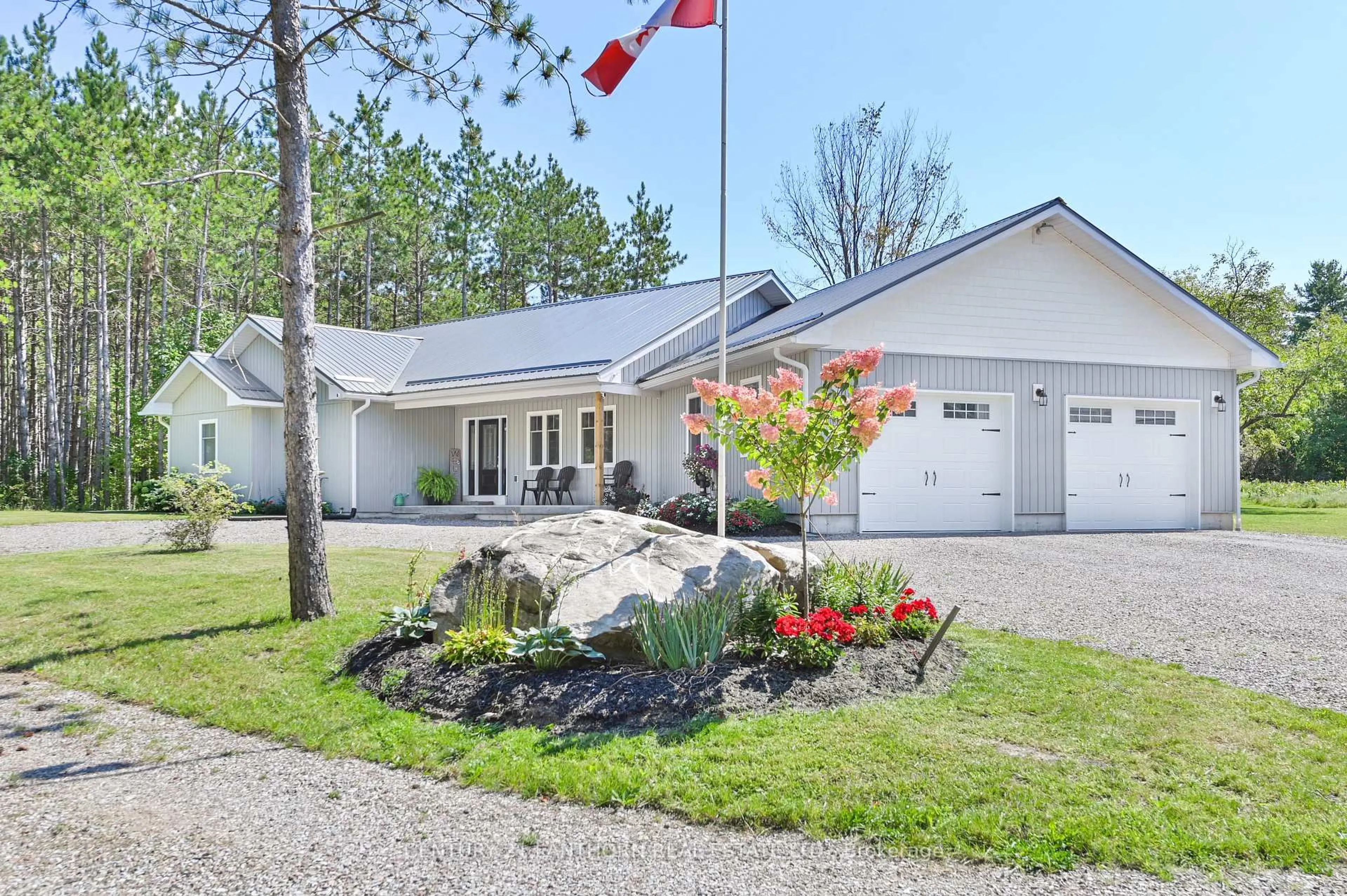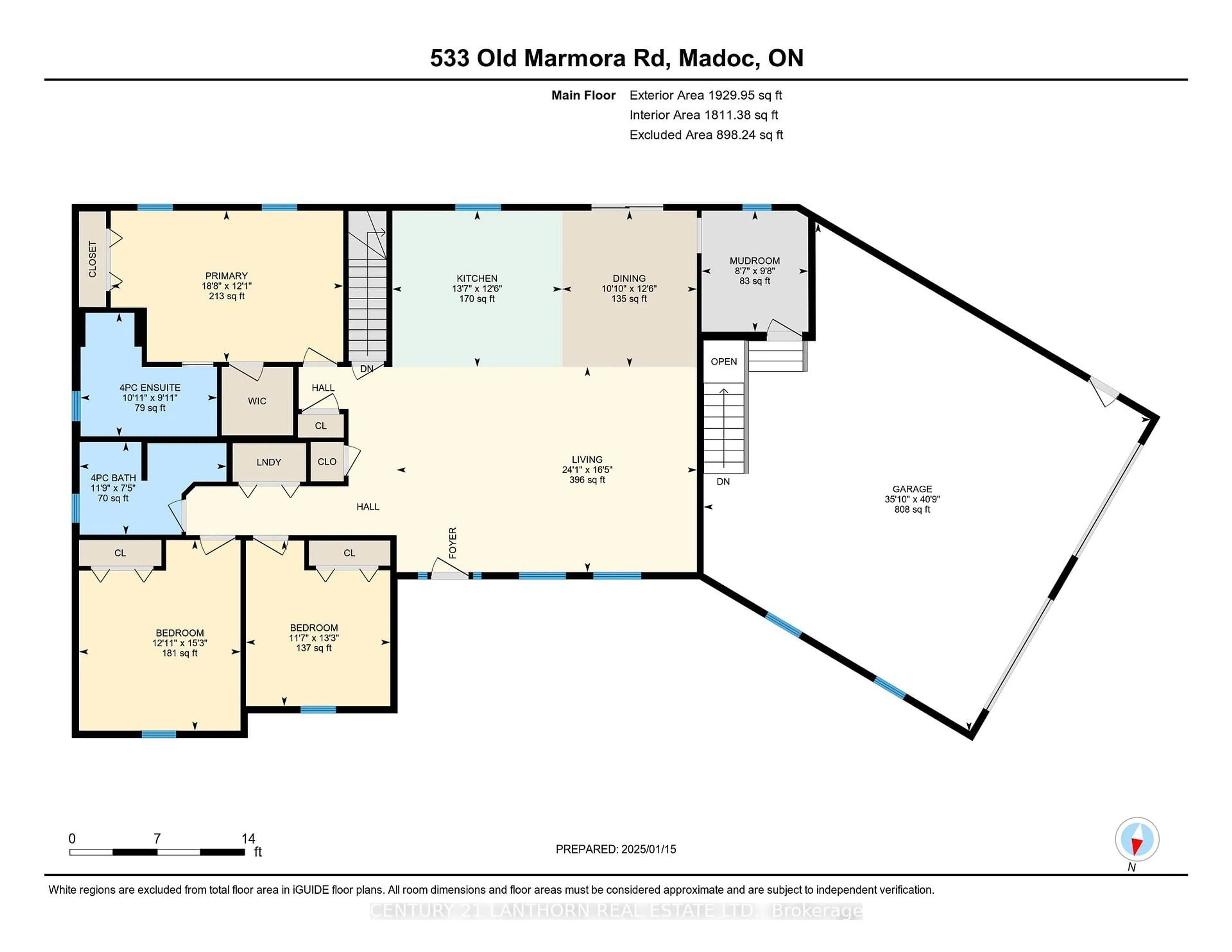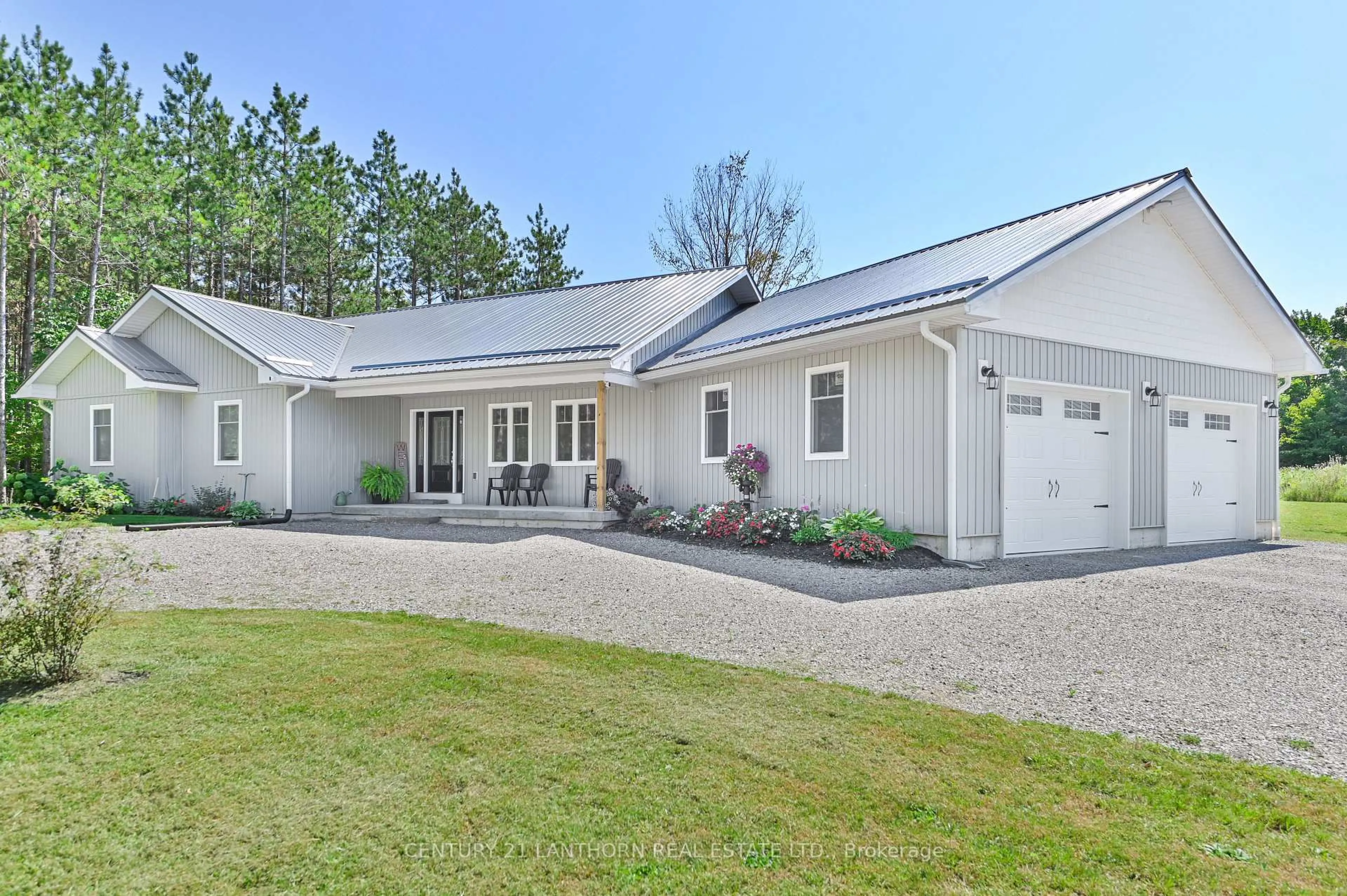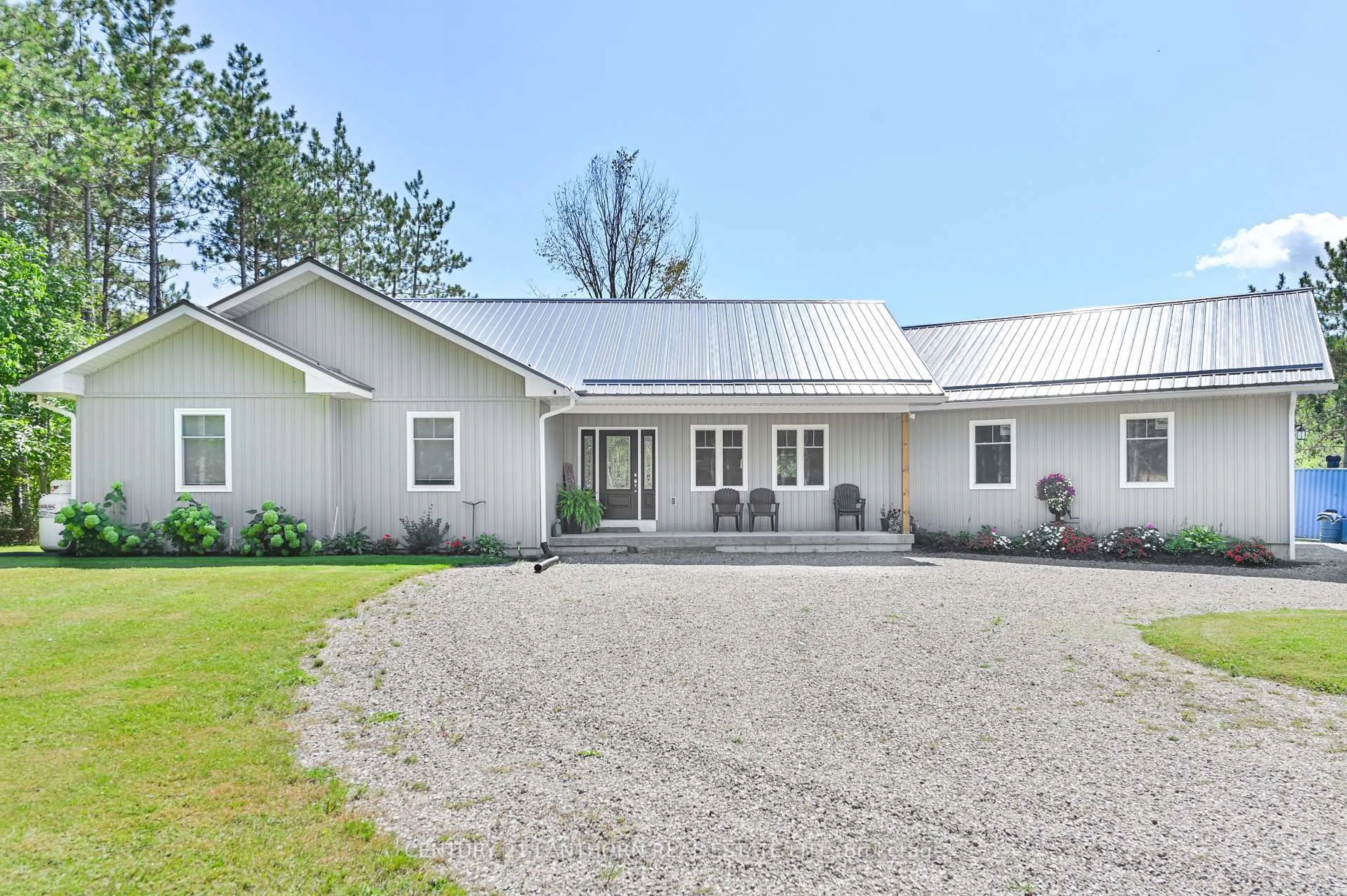533 Old Marmora Rd, Madoc, Ontario K0K 2K0
Contact us about this property
Highlights
Estimated valueThis is the price Wahi expects this property to sell for.
The calculation is powered by our Instant Home Value Estimate, which uses current market and property price trends to estimate your home’s value with a 90% accuracy rate.Not available
Price/Sqft$539/sqft
Monthly cost
Open Calculator
Description
Welcome to 533 Old Marmora Rd! You need to check out this impeccable 2 yr old country bungalow, nestled among the pine trees on a picturesque and manicured 1 acre lot. Located 2 minutes outside Madoc on a paved road, this one checks a lot of boxes and will not disappoint! Over 1900 sq ft on the main level and boasts a spacious open concept K/DR/LR with ample cabinetry, custom hickory center island with seating and storage, granite countertops throughout, and lots of natural light. Patio doors leading out to the covered back deck with propane BBQ hookup, wiring for a hot tub, and a serene view of the natural landscape and native wildlife. Primary Bedroom with a 4 pc ensuite and walk-in closet, plus 2 guest bedrooms and additional 4 pc bath. Main floor laundry, plus a mudroom leading out to the attached 33x30 insulated double garage with a separate entrance into the basement. Full unfinished basement is awaiting finishing touches, and has ample room for a separate apartment or in-law suite, plus has a cold room and rough-in for an additional bath. Low maintenance with a steel roof, vinyl siding, plus a heat pump keeps the utility costs low. Need some room for your big boy toys? A 28x32 detached garage makes for a great man-cave and or work-shop, plus offers lots of parking. Close to Moira Lake, the Heritage Trail System or take the kids into the Skatepark/Splashpad for some fun. Convenient location between Toronto and Ottawa, or 30 min to Belleville and Hwy 401. Lots to offer with this one so don't wait!
Property Details
Interior
Features
Main Floor
Br
3.94 x 4.66Bathroom
3.58 x 2.264 Pc Bath
Living
7.33 x 5.01Primary
5.68 x 3.69Exterior
Features
Parking
Garage spaces 2
Garage type Detached
Other parking spaces 8
Total parking spaces 10
Property History
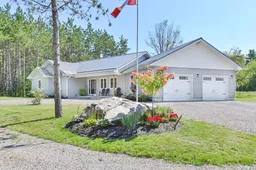 43
43