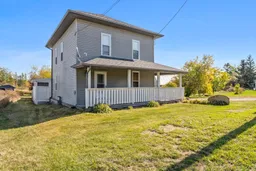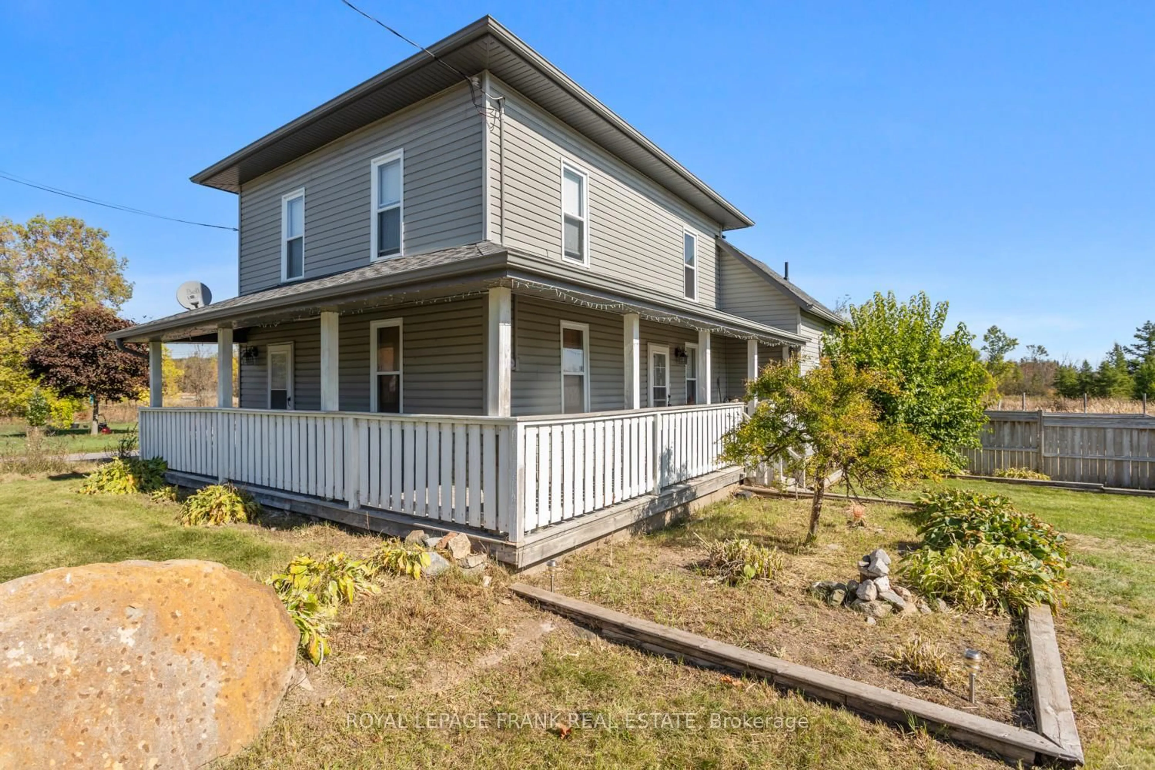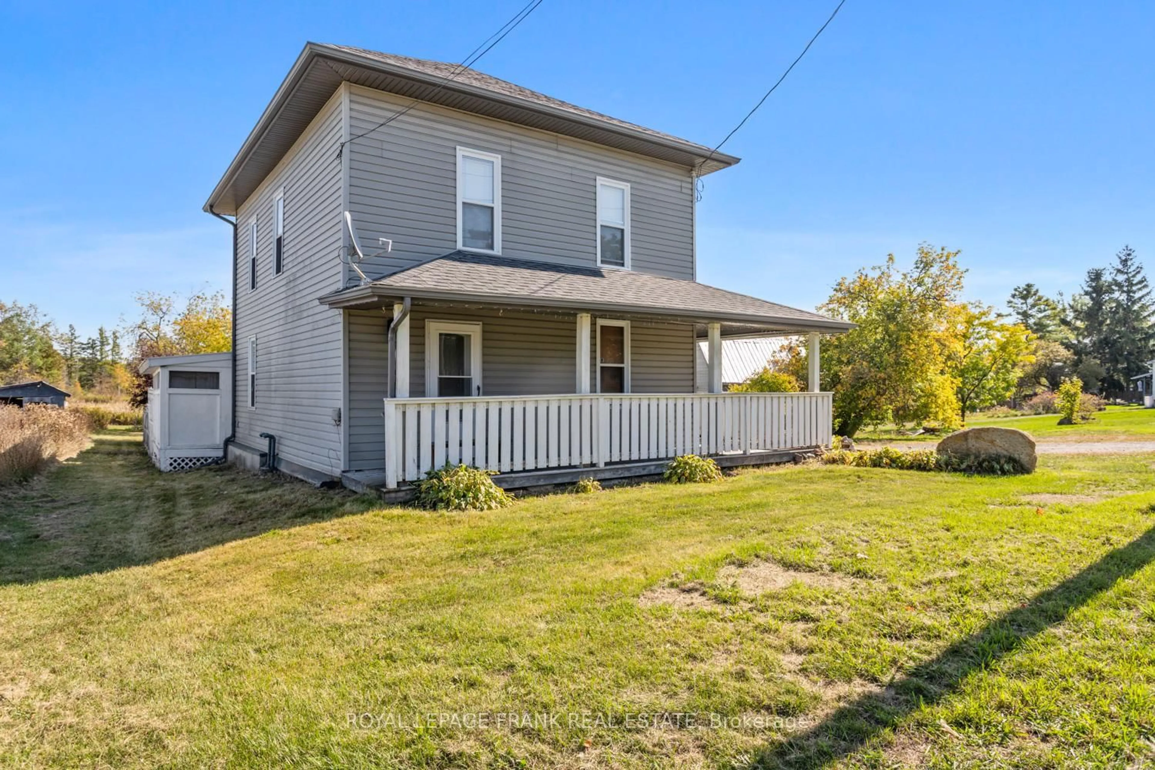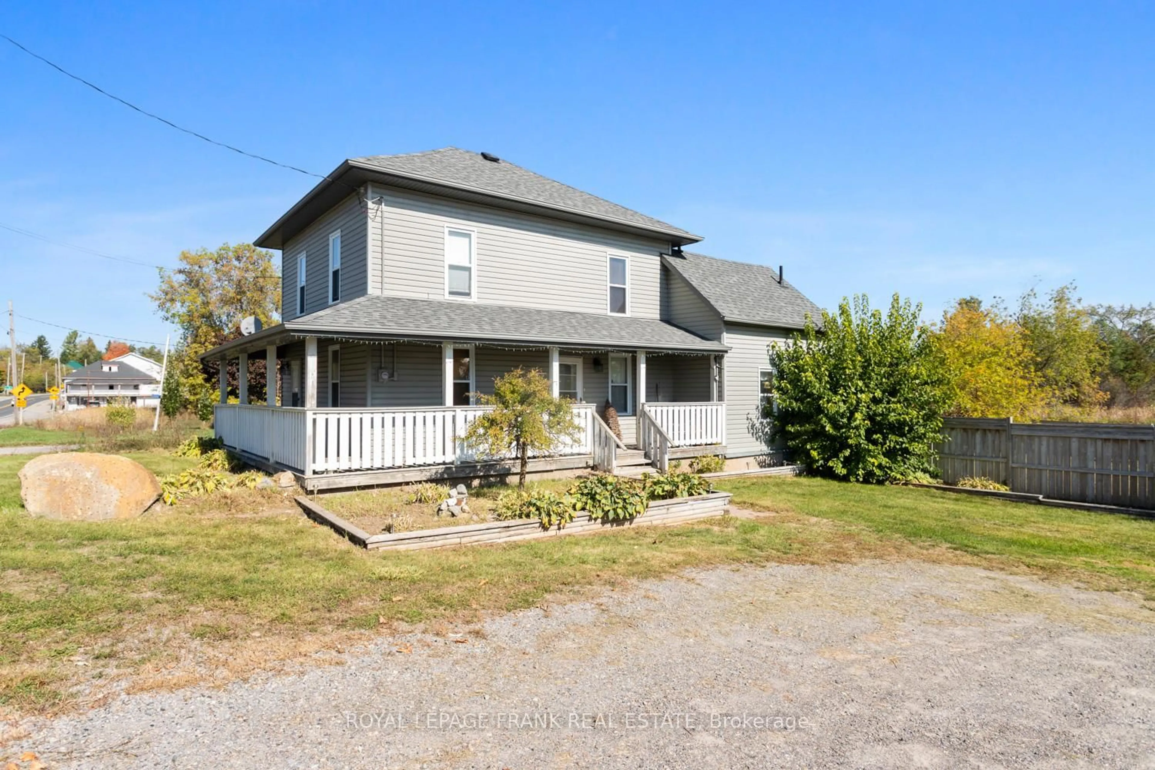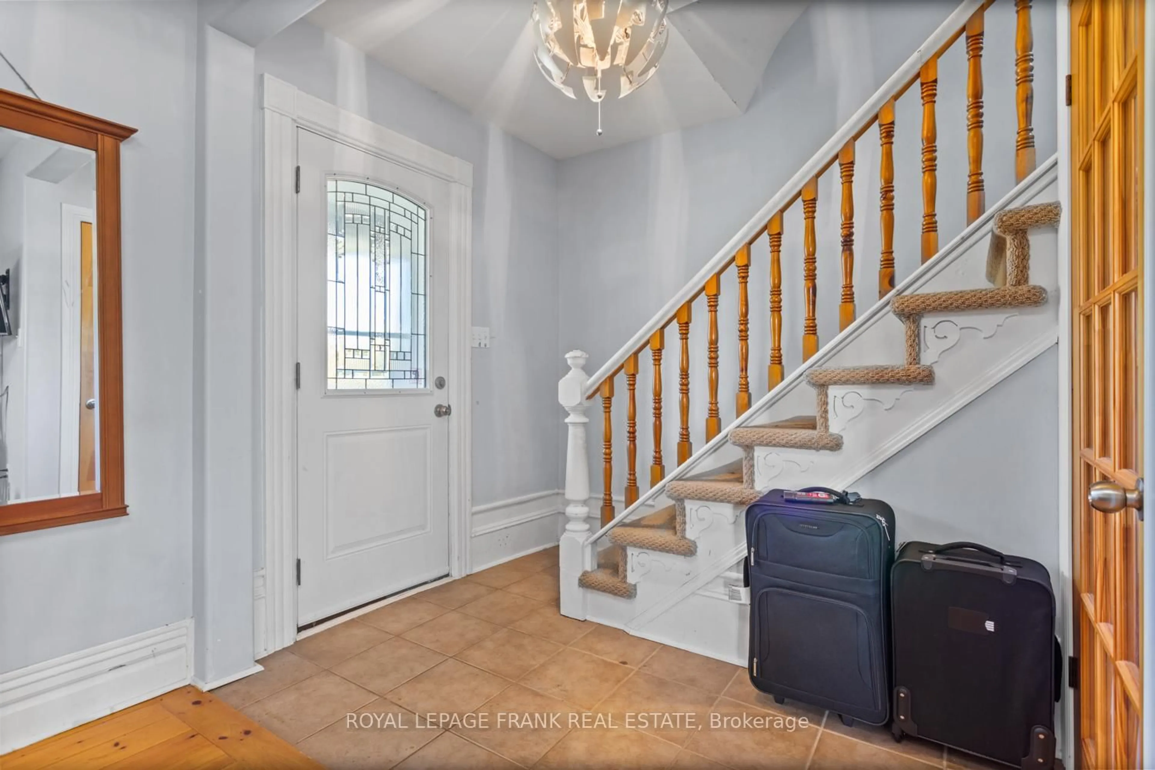15880 62 Highway, Madoc, Ontario K0K 1Y0
Contact us about this property
Highlights
Estimated valueThis is the price Wahi expects this property to sell for.
The calculation is powered by our Instant Home Value Estimate, which uses current market and property price trends to estimate your home’s value with a 90% accuracy rate.Not available
Price/Sqft$354/sqft
Monthly cost
Open Calculator
Description
Welcome to Eldorado Ontario's original gold rush town where history and charm meet modern comfort! This beautifully maintained home has been thoughtfully cared for, offering a warm and inviting atmosphere from the moment you step inside. The spacious main floor features bright windows, wide trim, and an open-concept layout that connects the kitchen, dining, and living areas, perfect for both daily living and entertaining. Just off the kitchen, enjoy the 3-season sunroom overlooking the peaceful backyard an ideal spot for morning coffee or evening relaxation. The main floor also includes a convenient 2-piece bathroom with laundry. Upstairs, you'll find a generous primary bedroom, a lovely 4-piece bathroom, and a second bedroom that leads into a third great for a nursery, office, or walk-in closet. Outside, you'll find a fenced yard, a large driveway with plenty of parking, and just over 4 acres of land featuring 2 ponds, trails, and mature trees. The property also includes two outbuildings - one 20 x 24 with hydro and another 12 x 16 offering great storage or workshop potential. Located just minutes from Highway 7 and downtown Madoc for schools, shopping, and more, and close to Moira Lake for fishing and boating adventures. Enjoy peaceful country living with space, nature, and history all around you!
Property Details
Interior
Features
Upper Floor
3rd Br
4.08 x 4.14hardwood floor / Window
Primary
5.21 x 3.92Window / Closet / Broadloom
2nd Br
2.95 x 3.75hardwood floor / Window
Exterior
Features
Parking
Garage spaces -
Garage type -
Total parking spaces 10
Property History
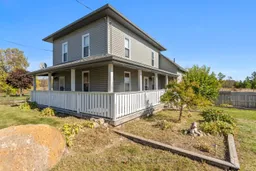 30
30