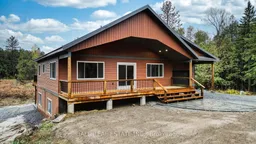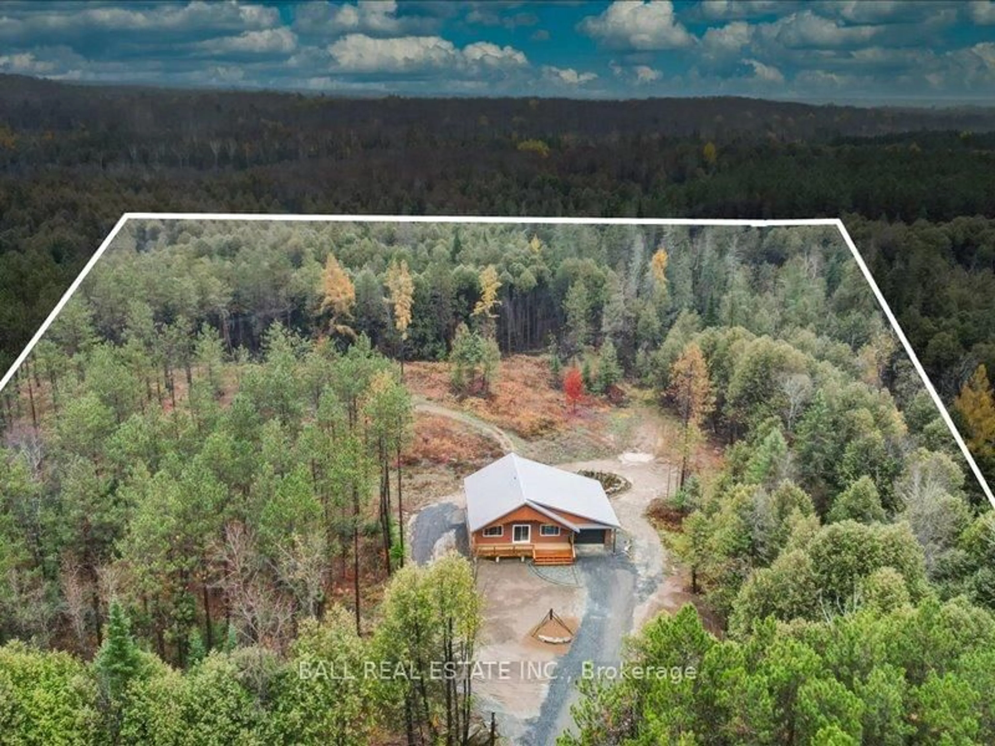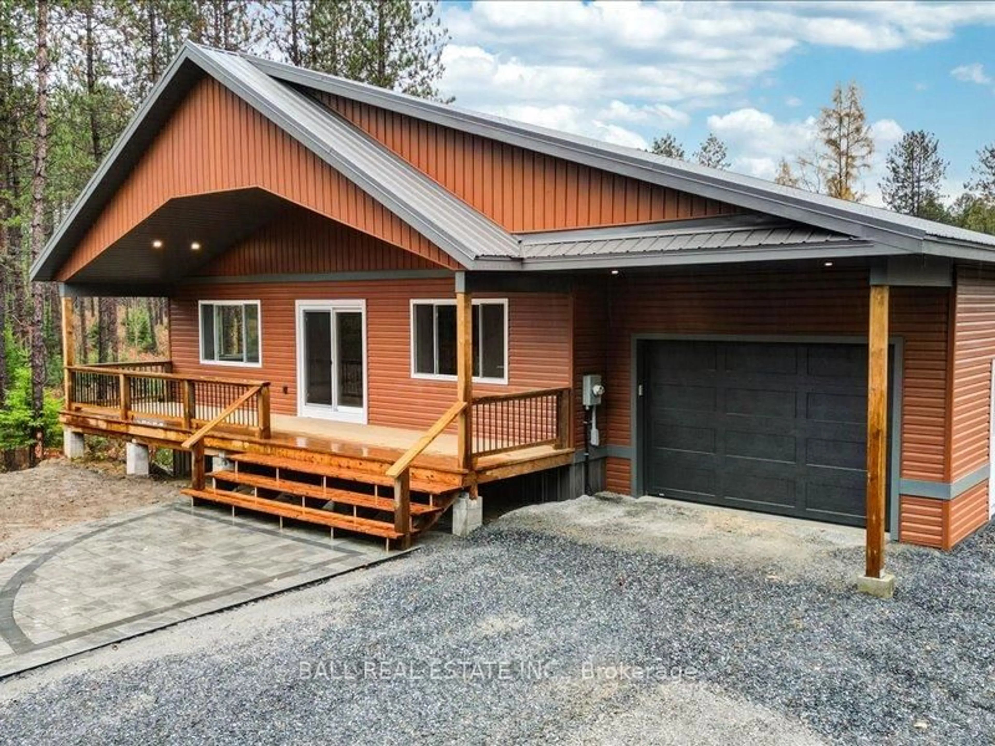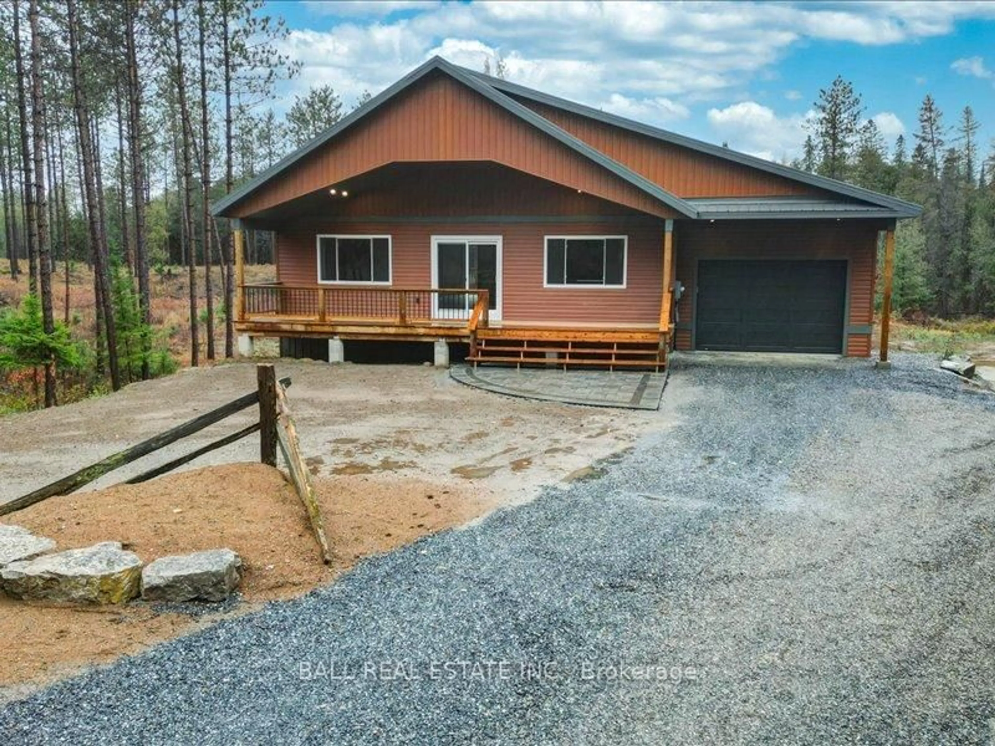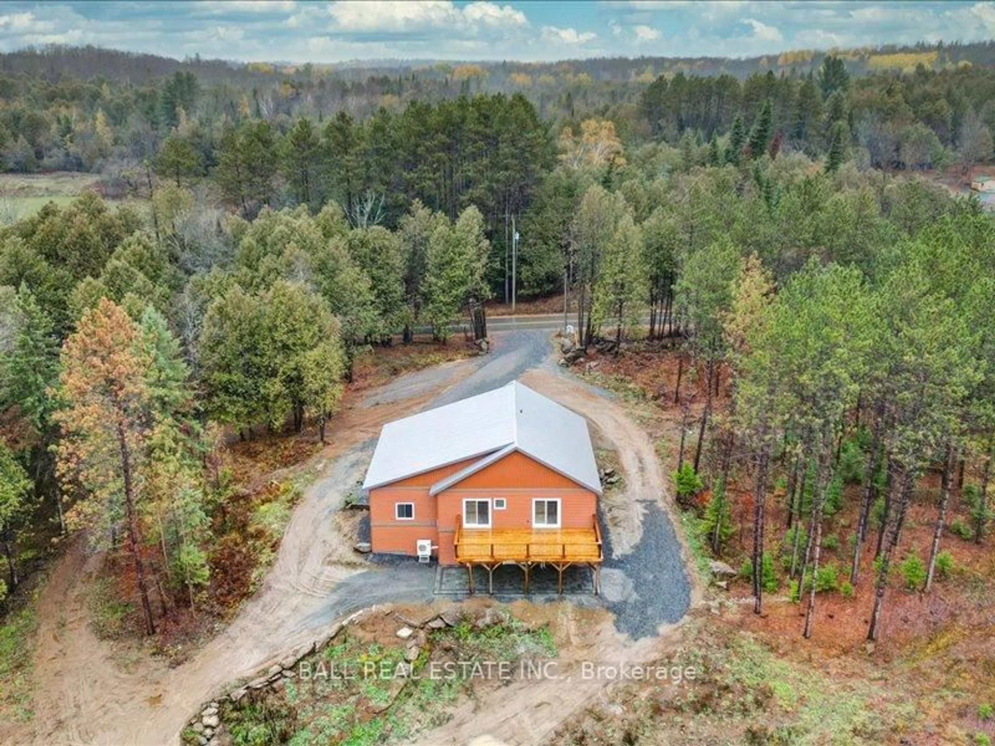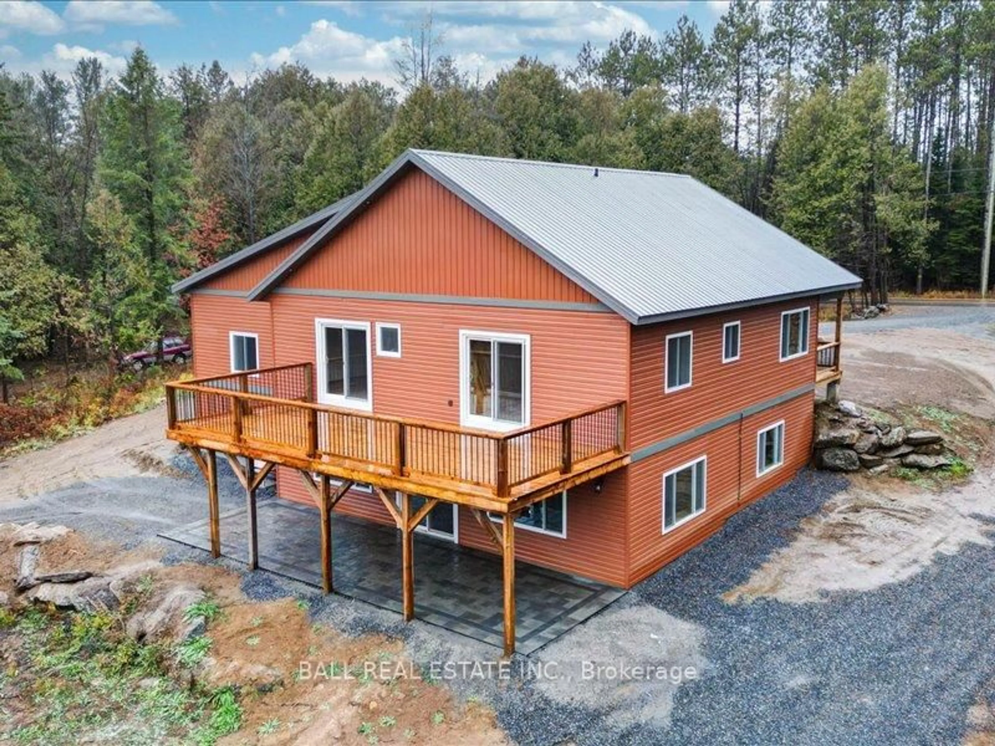514 St. Ola Rd, Hastings, Ontario K0L 1W0
Contact us about this property
Highlights
Estimated valueThis is the price Wahi expects this property to sell for.
The calculation is powered by our Instant Home Value Estimate, which uses current market and property price trends to estimate your home’s value with a 90% accuracy rate.Not available
Price/Sqft$669/sqft
Monthly cost
Open Calculator
Description
We are thrilled to introduce you to 550 St. Ola Road. A brand new custom built home that is now complete and ready for you to make your own!This stunning property offers 1,210 square feet of open concept living space on the main floor, complemented by a fully finished walk out basement featuring extra large windows. The home boasts a charming covered front porch and a spacious back deck, perfect for enjoying picturesque views of your private 5.7 acres of open meadow and forest. The main floor is an entertainer's dream, featuring a custom shaker kitchen with soft close doors and drawers, a large island, and beautiful quartz countertops. This level also includes a primary bedroom with an ensuite and a storage loft, a generous laundry area, a two piece bath, and a great room designed for gatherings. High quality finishes abound, including vaulted Western Red Cedar ceilings and numerous live edge accents. A solid pine timber staircase leads to the lower level, where you'll find a comfortable family room, a large bedroom, a three-piece bath with a walk in tiled shower, a utility room, and ample storage. The attached garage is extra deep, providing space for both your vehicle and a dedicated work area. Outside, the final grading has been completed, along with interlocking front and back patios. This home is ideally located just down the road from a public launch to the Limerick Lake system and minutes from trails, perfect for ATV and sledding adventures. Come and experience the custom quality of this build, we are confident you will want to make it your home!
Property Details
Interior
Features
Main Floor
Kitchen
2.85 x 6.0Dining
3.4 x 5.2Living
4.3 x 5.19Foyer
1.78 x 1.74Exterior
Features
Parking
Garage spaces 1
Garage type Attached
Other parking spaces 5
Total parking spaces 6
Property History
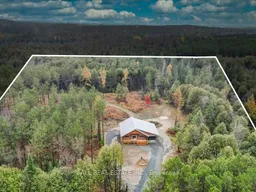 39
39